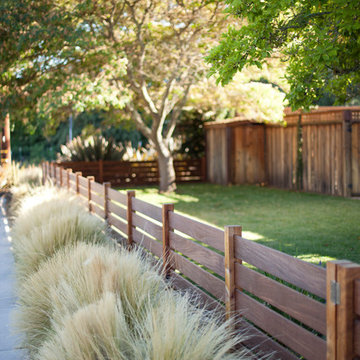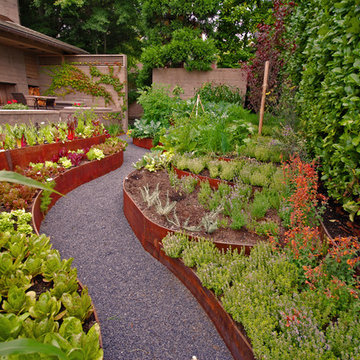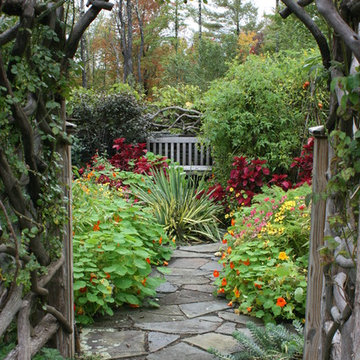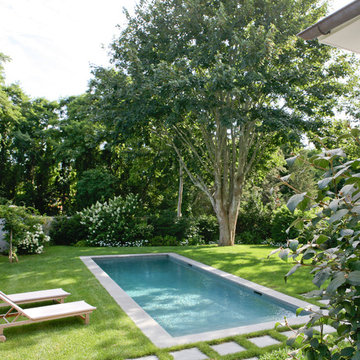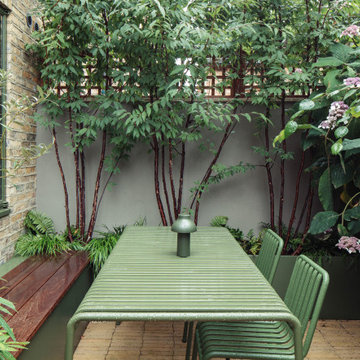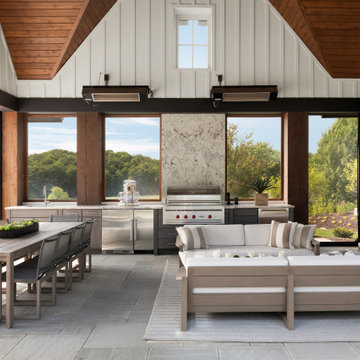Red, Green Garden and Outdoor Space Ideas and Designs
Refine by:
Budget
Sort by:Popular Today
141 - 160 of 696,921 photos
Item 1 of 3

Garden Entry -
General Contractor: Forte Estate Homes
photo by Aidin Foster
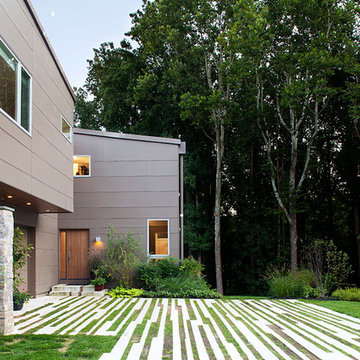
My client had told me that he saw the driveway as almost a continuation of the lines from the trees. Complete with moon I really liked the simplicity of this image. Alexander Design Studio
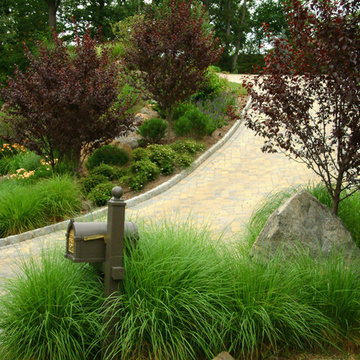
Over 400 perennials were included in this New Jersey landscape to produce color from early spring through late fall.The residential driveway landscaping is colorful and became an eye-catching front yard design.
This driveway designwas done with tumbled pavers. The nice thing about this type of paver is that it has a more stone-like or rustic look. It is also comprised of different colors rather than being one solid color.
Design and Photo by Susan Schlenger
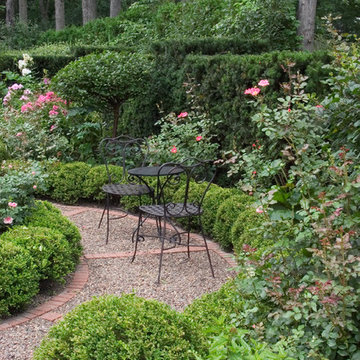
Request Free Quote
Plant bed ideas with garden path and cafe table and chairs in Winnetka, IL. by Schmechtig Landscapes

This property has a wonderful juxtaposition of modern and traditional elements, which are unified by a natural planting scheme. Although the house is traditional, the client desired some contemporary elements, enabling us to introduce rusted steel fences and arbors, black granite for the barbeque counter, and black African slate for the main terrace. An existing brick retaining wall was saved and forms the backdrop for a long fountain with two stone water sources. Almost an acre in size, the property has several destinations. A winding set of steps takes the visitor up the hill to a redwood hot tub, set in a deck amongst walls and stone pillars, overlooking the property. Another winding path takes the visitor to the arbor at the end of the property, furnished with Emu chaises, with relaxing views back to the house, and easy access to the adjacent vegetable garden.
Photos: Simmonds & Associates, Inc.

Landscape Architect: Howard Cohen
Photography by: Bob Narod, Photographer, LLC
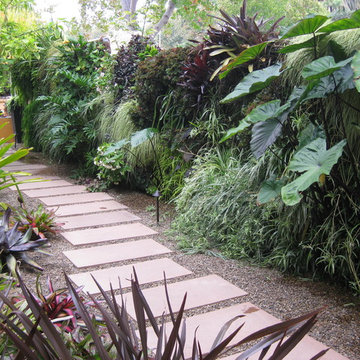
A 4o feet long green wall creates a living colorful mural on a side yard.
Amelia B. Lima
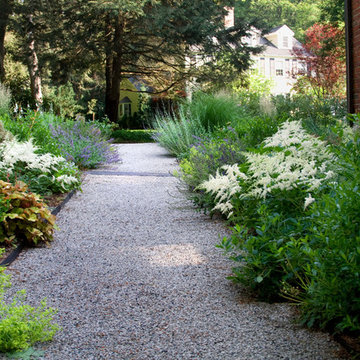
The master plan for this south-facing woodland property celebrates dramatic topography, muscular canopy trees, remnant fieldstone walls, and native stone outcroppings. Sound vegetation management principles guide each phase of installation, and the true character of the woodland is revealed. Stone walls form terraces that traverse native topography, and a meticulously crafted stone staircase provides casual passage to a gently sloping lawn knoll carved from the existing hillside. Lush perennial borders and native plant stands create edges and thresholds, and a crisp palette of traditional and contemporary materials merge––building upon the surrounding topography and site geology.

Columnar evergreens provide a rhythmic structure to the flowing bluestone entry walk that terminates in a fountain courtyard. A soothing palette of green and white plantings keeps the space feeling lush and cool. Photo credit: Verdance Fine Garden Design
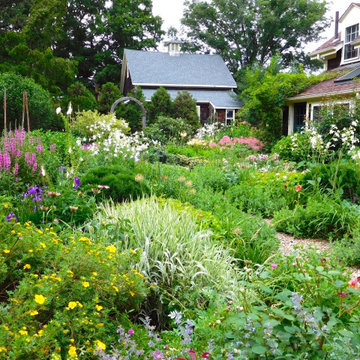
Clients gardens that took a rear lawn and changed it into a large potagers garden. This is a strong pollinator garden as there is all kind of food, shelter, nesting for the natural world. The path is gravel so it drains. The white closest to the house is flowering tobaccos. the pink to the left is pink digitalis, blue iris and yellow yarrow. Peter Atkins and Associates
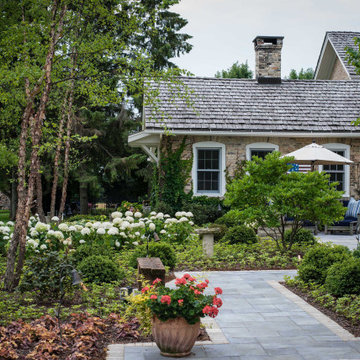
Heucherella Pumpkin Spice used as entrance plant on both ends of the walkway, Star Magnolia visually separates the driveway space from the intimate space; limestone sundial was gift from parents.
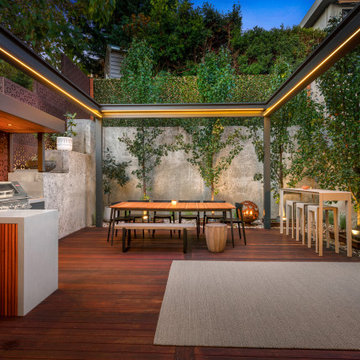
Beefeater Signature 3000SS Matte Steel Grey Corian Ash Concrete Outdoor Kitchen Ascot Vale
Red, Green Garden and Outdoor Space Ideas and Designs
8






