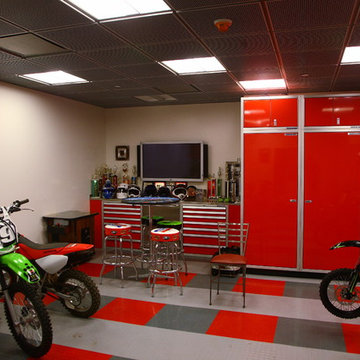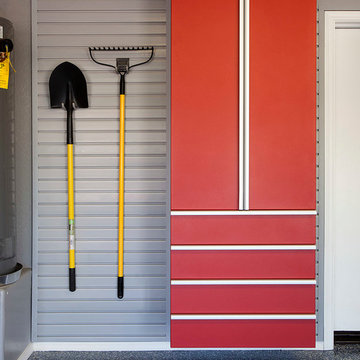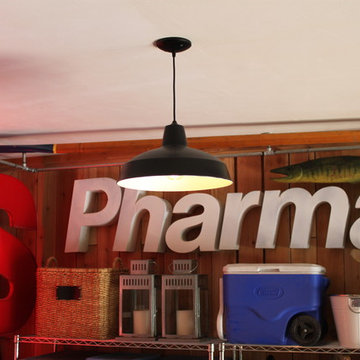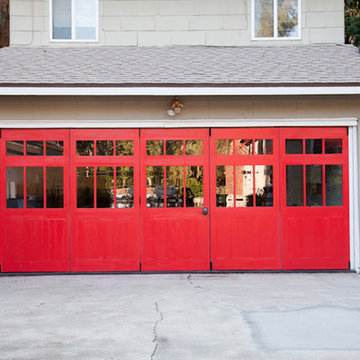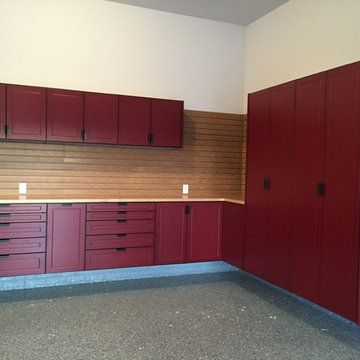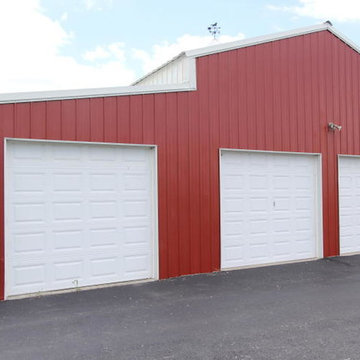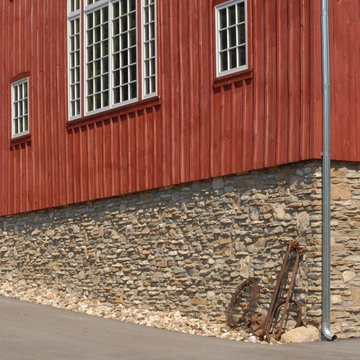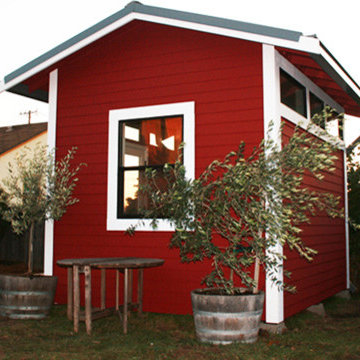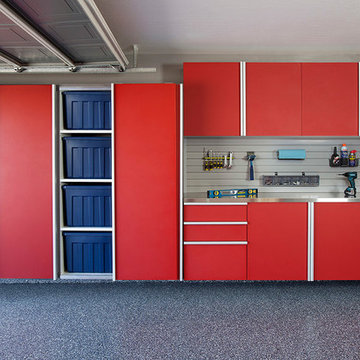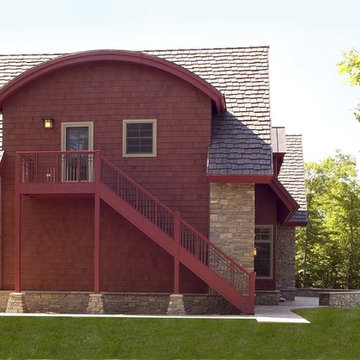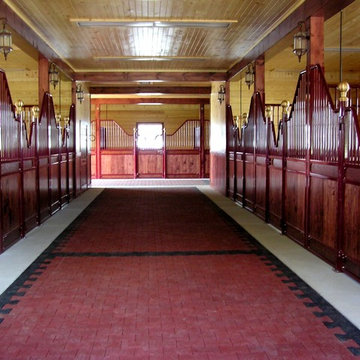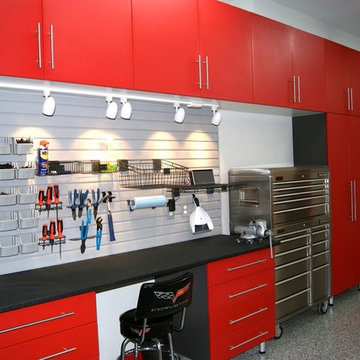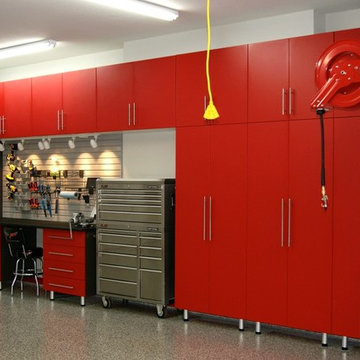Red Garden Shed and Building Ideas and Designs
Refine by:
Budget
Sort by:Popular Today
201 - 220 of 655 photos
Item 1 of 2
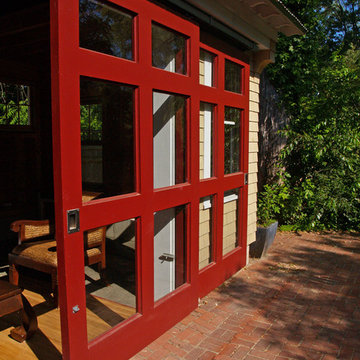
This new 12’ x 18’ outbuilding in Manchester, Mass. functions as a garage in the winter and as an outdoor living space in the spring through fall. It replaced a tired, metal garage in a similar location. The garage/garden room adapts seasonally thanks to a pair of cedar, carriage-style doors that swing open toward the driveway and another pair of glazed, cedar, barn-like doors that slide wide open on the garden side for easy yard access. Here New England vernacular details are combined with the owners’ Caribbean-inspired furnishings.
photo by Katie Hutchison
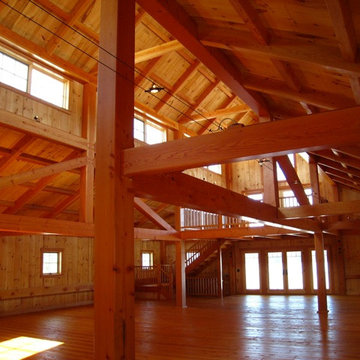
Outbuildings grow out of their particular function and context. Design maintains unity with the main house and yet creates interesting elements to the outbuildings itself, treating it like an accent piece.
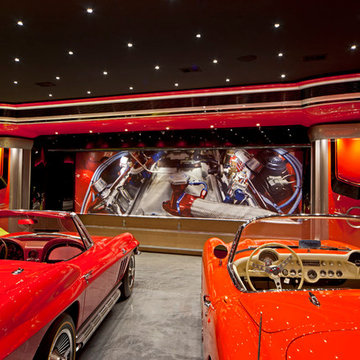
Technical design, engineering, design, site cooridnation, fabrication, and installation by David A. Glover of Xtreme Garages (704) 965-2400. Photography by Joesph Hilliard www.josephhilliard.com (574) 294-5366
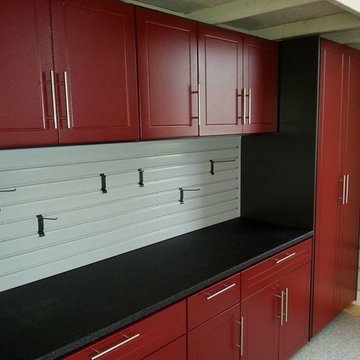
You might recall our previous post of this garage remodel in South Amboy where we posted pictures of the completed flooring install. We applied our Rainbow trout chip finish a couple of weeks ago. This week we went back to complete the remodel by installing our beautiful powder coated cabinets as well as overhead storage racks. As you can see from the pictures below, this couple went with a work bench set up, flanked by tall cabinets and a built in refrigerator. We finished off the design by added a slotwall backsplash. In addition, the homeowners asked up to install our 750 lb capacity overhead storage racks over both garage doors. And while our cabinets come in over a dozen beautiful colors, these homeowners chose to go with the popular ‘New Burgundy’ powder coating for the doors and drawer fronts and accented it with pewter powder coated end panels. The result is just absolutely beautiful as well as functional.
The homeowners were just recently married just a couple of weeks ago….congratulations from everyone at Global Garage Flooring and Design.
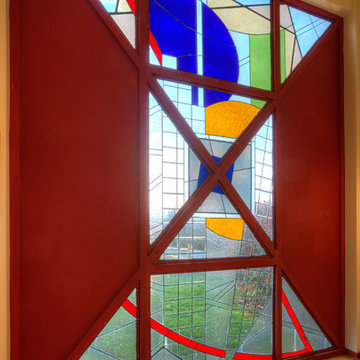
Stained glass wall designed by Dan Nelson and Jack Archibald, stained glass artist. Photography by Lucas Henning.
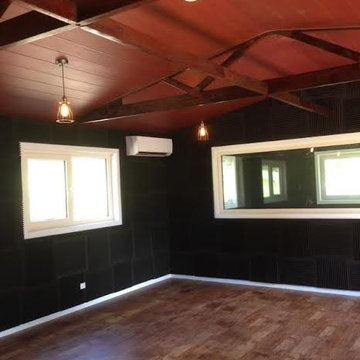
a funky and friendly eatery - great space for the musicians to recharge
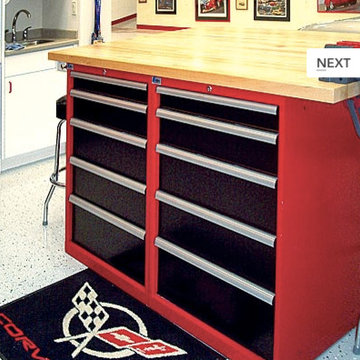
The garage is fully air conditioned and includes five double-wide garage doors, a two-ton overhead hoist and an in-ground lift well. It has none of the dirt and grime one would expect to see in a bustling automotive nerve center. Floors, walls and ceiling gleam white and are home to grand formations of retro rides and sentry-like, red and black Lista storage cabinets, workbenches and shelves. These include drawer storage cabinets with butcher block counter tops for housing an immense array of tools and parts, and workbenches for repairs – one of which doubles as an office desk complete with a computer station. Lista overhead cabinets hold larger, bulkier items, while Lista Storage Wall systems are used for storage and coveralls.
Living the dream.
"I chose Lista after looking at all the other brands around," Mitch says. "Lista's overall form, fit and function was the perfect package. I also appreciated the overall value for the quality of the product and the ability to customize to my needs."
He continues, "My main goal was the creation of the ultimate garage space. As far as my dream garage goes, this is it!"
Red Garden Shed and Building Ideas and Designs
11
