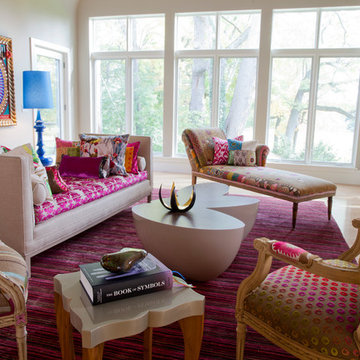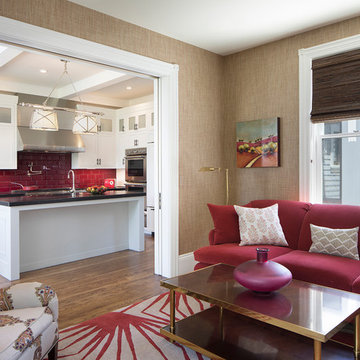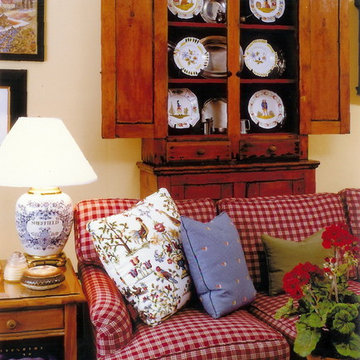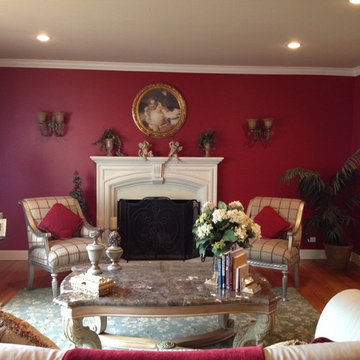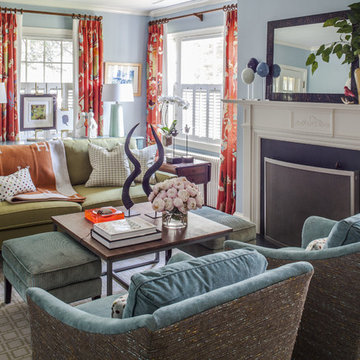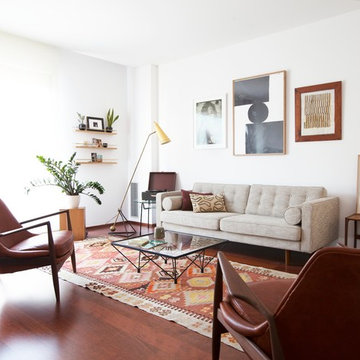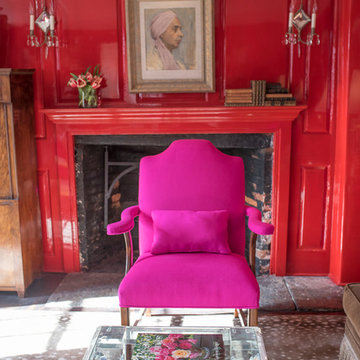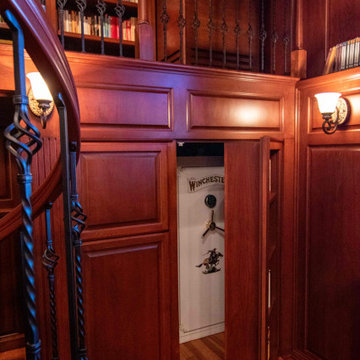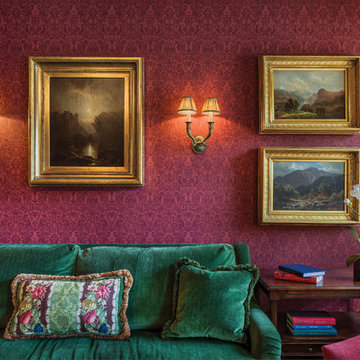Red Enclosed Living Room Ideas and Designs
Refine by:
Budget
Sort by:Popular Today
21 - 40 of 884 photos
Item 1 of 3
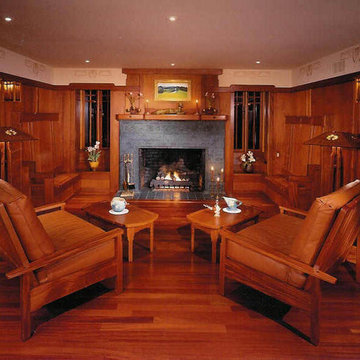
Craftsman style furniture was designed and built custom for this project.
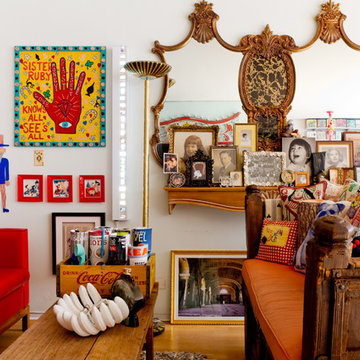
Photo: Rikki Snyder © 2013 Houzz
Art work:
-"Crystal House" apartment building sign purchased from Fab.com
-Trio of block mounted femme fetale prints, purchased from East Village street artist, Cousin John
-Gama Go La Familia, by Tim Biskup, signed and printed on canvas, a Christmas gift from Engelbach's father.
-Painted tin Uncle Sam by outside artist, T Brown was a Slotkin auction piece also gifted by Engelbach's father.
-Sister Ruby Sees All, by Dr. Bob, purchased outside Jackson Square in the French Quarter
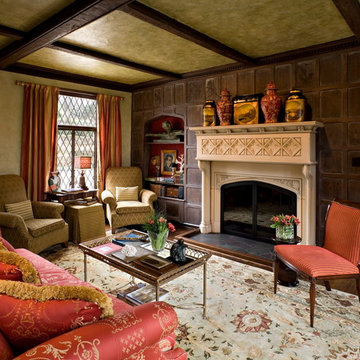
The living room of this century-old Tudor features a limestone fireplace topped by a collection of oriental jars and handpainted tole boxes. The back wall of the recessed bookshelf is covered in an upholstered red silk matelasse. Windows are covered in red and gold striped fabric. Other furnishings include custom upholstered chairs, a tray cocktail table and camel back sofa in brocade fabric. The walls are faux finish Venetian plaster, Photo: Brown Cathell

Earthy tones and rich colors evolve together at this Laurel Hollow Manor that graces the North Shore. An ultra comfortable leather Chesterfield sofa and a mix of 19th century antiques gives this grand room a feel of relaxed but rich ambiance.
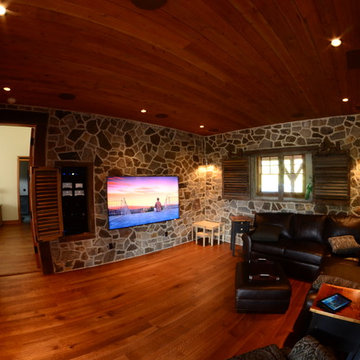
Small Media Room. This project was an acoustic challenge, due to the hard surfaces in the room. Additionally, there is a bedroom directly above. A sound isolating system was installed to reduce sound migration from the in ceiling speakers and subwoofer to the room above. Control of the Media Room, as well as the motorized shades throughout the home, are all done using the iPad. Here you see the equipment rack with the custom door open.
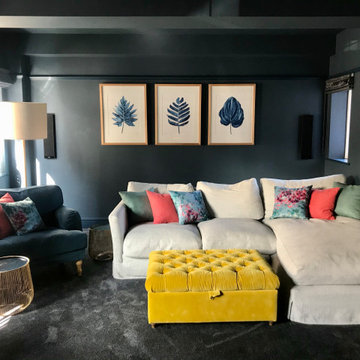
A cosy TV room combining rich navy walls with a contrasting light cream Chaise Longue sofa. Using pops of bright colours from the soft furnishing to bring vibrance to the space and to compliment the contrasts of light and dark tones.
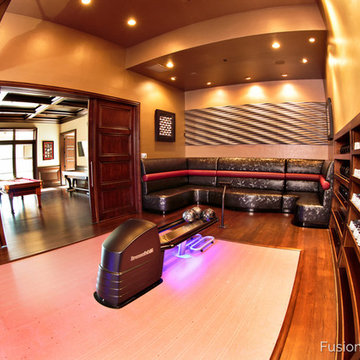
This home bowling alley features a custom lane color called "Red Hot Allusion" and special flame graphics that are visible under ultraviolet black lights, and a custom "LA Lanes" logo. 12' wide projection screen, down-lane LED lighting, custom gray pins and black pearl guest bowling balls, both with custom "LA Lanes" logo. Built-in ball and shoe storage. Triple overhead screens (2 scoring displays and 1 TV).

Salon in a Beaux Arts style townhouse. Client wanted Louis XVI meets contemporary. Custom furniture by Inson Wood and Herve Van der Straeten. Art by Jeff Koons. Photo by Nick Johnson.
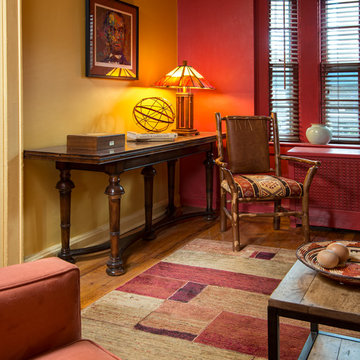
This dual purpose space features an expandable side table which opens to accommodate up to six people for dinner in the Living Room. This side chair is one of a pair which can be placed at either end of the table while two folding chairs can be placed on one side and the sofa used for the remaining additional seating. On a daily basis the side table serves as a computer station along with a quite place to read and write. The prairie lamp and area carpet repeat the color plan.

Keeping within the original footprint, the cased openings between the living room and dining room were widened to create better flow. Low built-in bookshelves were added below the windows in the living room, as well as full-height bookshelves in the dining room, both purposely matched to fit the home’s original 1920’s architecture. The wood flooring was matched and re-finished throughout the home to seamlessly blend the rooms and make the space look larger. In addition to the interior remodel, the home’s exterior received a new facelift with a fresh coat of paint and repairs to the existing siding.
Red Enclosed Living Room Ideas and Designs
2
