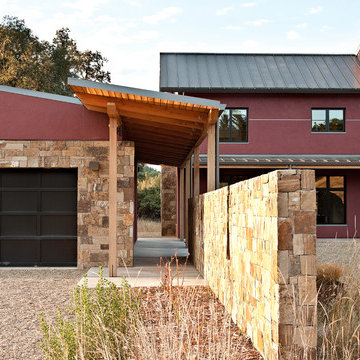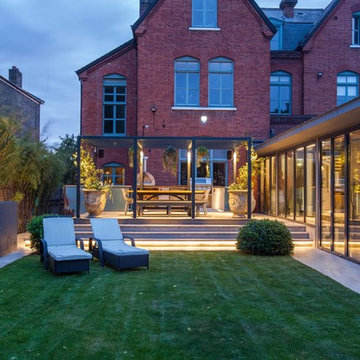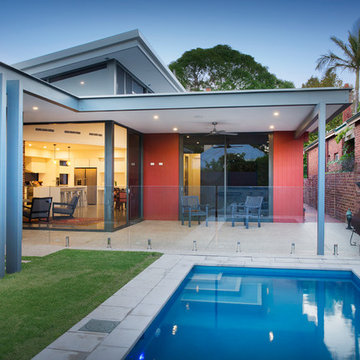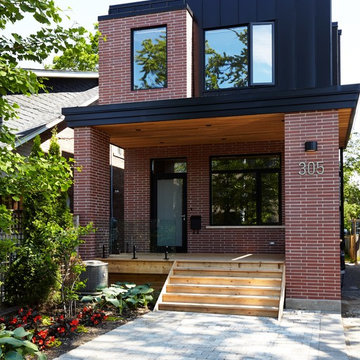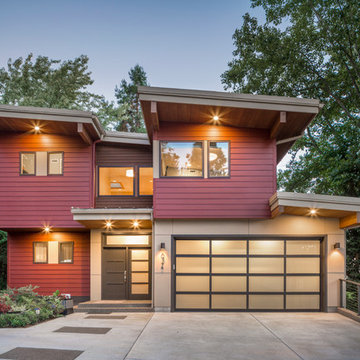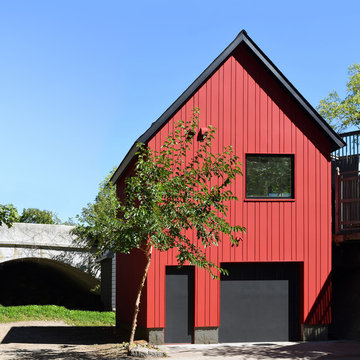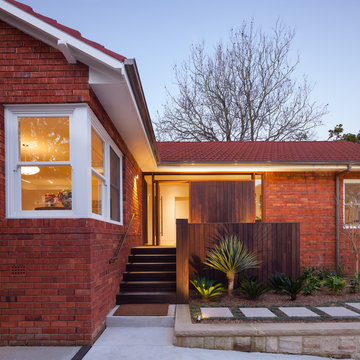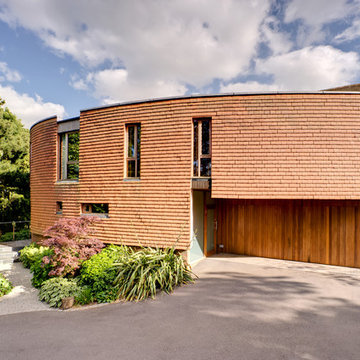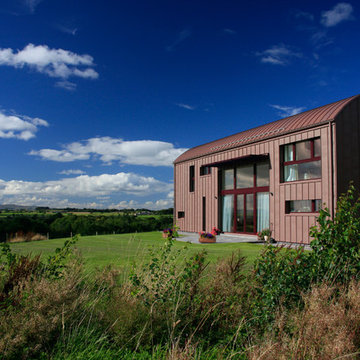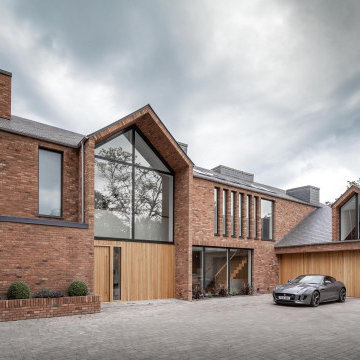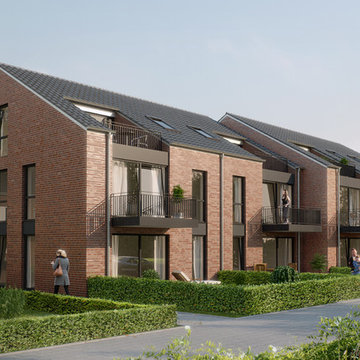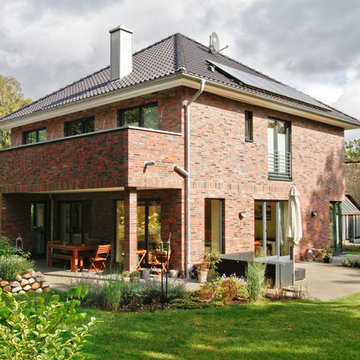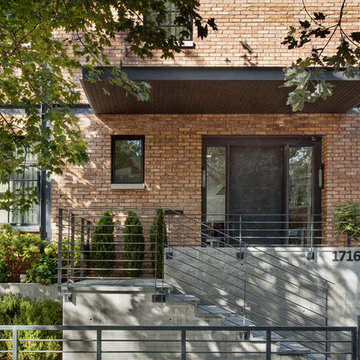Red Contemporary House Exterior Ideas and Designs
Refine by:
Budget
Sort by:Popular Today
121 - 140 of 1,682 photos
Item 1 of 3
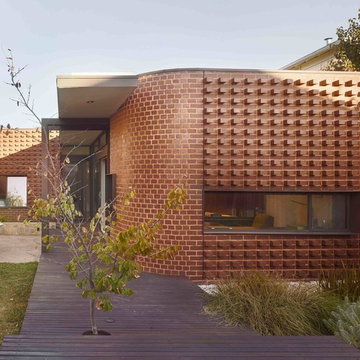
Featured Product: Nubrik Classic230 Pressed Brick in Manganese
Location: Preston VIC
Architect: Brett Tuer Architect in association with Chris Jones
Structural engineer: Structplan
Builder: Wattle Homes
Bricklayer: Buecollo Homes
Photographer: Scottie Cameron

Part two storey and single storey extensions to a semi-detached 1930 home at the back of the house to expand the space for a growing family and allow for the interior to feel brighter and more joyful.

New zoning codes paved the way for building an Accessory Dwelling Unit in this homes Minneapolis location. This new unit allows for independent multi-generational housing within close proximity to a primary residence and serves visiting family, friends, and an occasional Airbnb renter. The strategic use of glass, partitions, and vaulted ceilings create an open and airy interior while keeping the square footage below 400 square feet. Vertical siding and awning windows create a fresh, yet complementary addition.
Christopher Strom was recognized in the “Best Contemporary” category in Marvin Architects Challenge 2017. The judges admired the simple addition that is reminiscent of the traditional red barn, yet uses strategic volume and glass to create a dramatic contemporary living space.
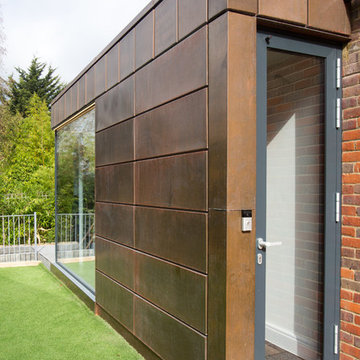
A rear extension in Mill Hill, London featuring Mondrian Internal doors and minimal windows sliding doors connecting at the corner to a large fixed glass pane.
The back painted glass adds an element of privacy to the side entrance of the extension, which is accessed through an aluminium casement door.
This copper-clad extension was designed to a new detached family home in Mill Hill, London, by Andris Berzins & Associates / ArchitectYourHome Camden.
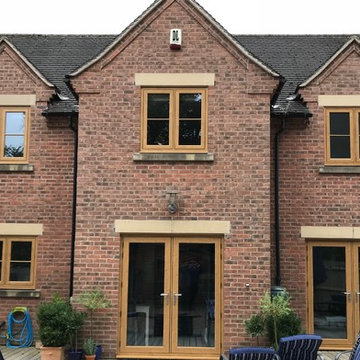
Exterior shot at the rear of the property, featuring the Residence 9 Irish Oak windows and french doors. Credit: The Residence Collection.
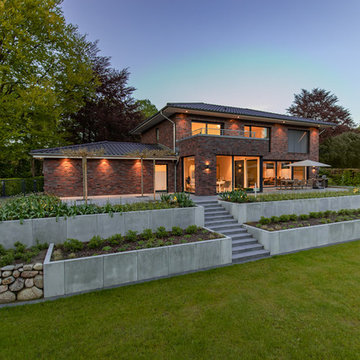
Großzügige Stadtvilla auf aktuellstem Stand der Technik
Der Entwurf dieser modernen Stadtvilla (benjonda architektur) schafft durch Öffnung der Räume ein großzügiges Wohn- und Lebensgefühl. Blickachsen führen durch das Haus von innen nach außen.
Das parkähnliche, in zwei Ebenen angelegte Grundstück steht im gekonnten Dialog zum Objekt. Steg und Terrasse umsäumen den 10 m langen Wasserlauf in dem anspruchsvoll angelegten Garten.
Alter Baumbestand ist als imposante Kulisse und natürlicher Sichtschutz in der Bauphase geschützt und erhalten geblieben.
Durchgängig sind in der Bauphase hochwertigste Materialien zum Einsatz gekommen.
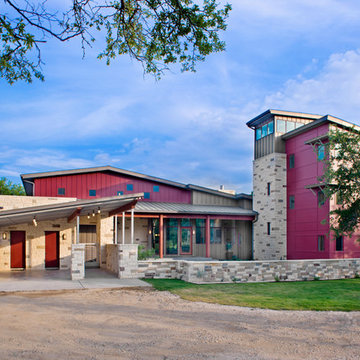
For this clients lifestyle, the carport was a more reasonable choice than an enclosed garage.
Coles Hairston
Red Contemporary House Exterior Ideas and Designs
7
