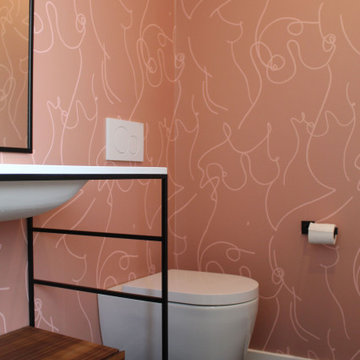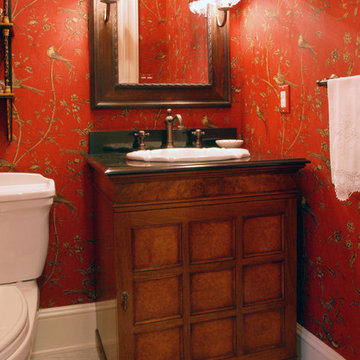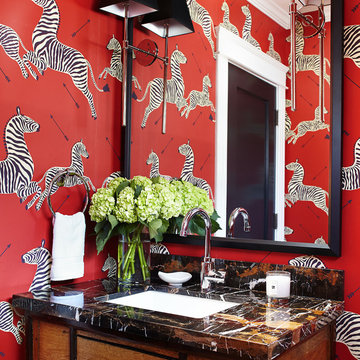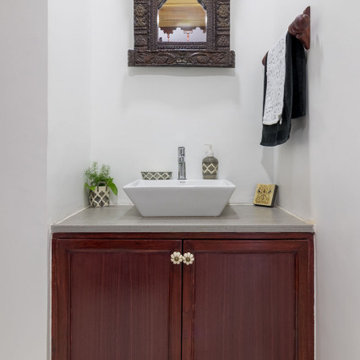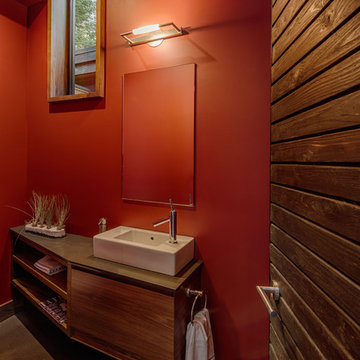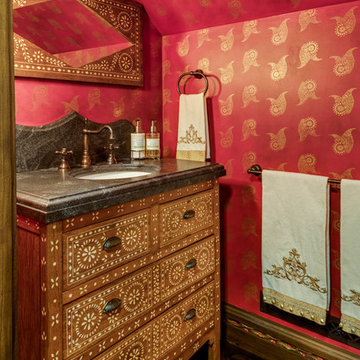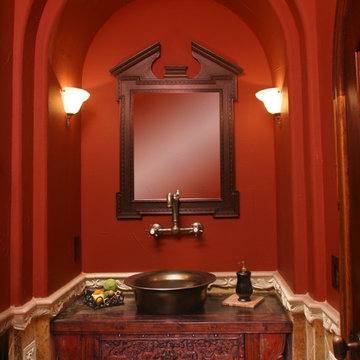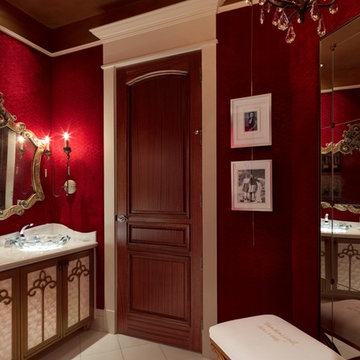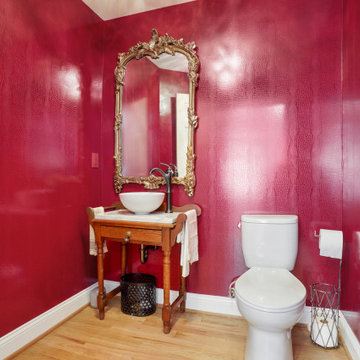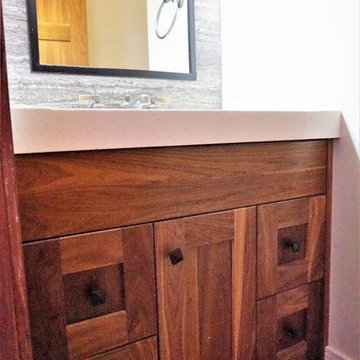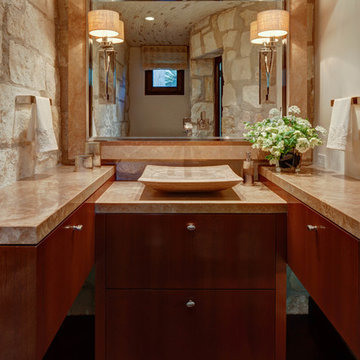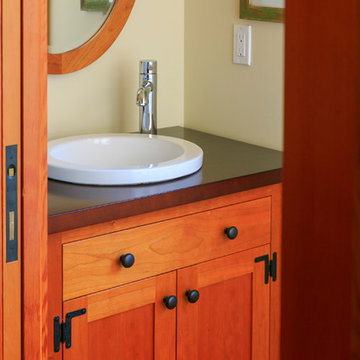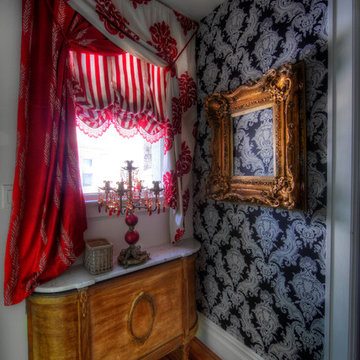Red Cloakroom with Medium Wood Cabinets Ideas and Designs
Refine by:
Budget
Sort by:Popular Today
1 - 20 of 59 photos
Item 1 of 3

In the powder room, a floating walnut vanity maximizes space. Schoolhouse Electric sconces flank a deckle-edged oval mirror.
Photography by Brett Beyer
Sconces: Schoolhouse Electric.
Paint: Ben Moore “Maple Leaf Red” 2084-20.
Mirror: Shades of Light.
Vanity: vintage walnut.
Sink: Decolav.

A super tiny and glam bathroom featuring recycled glass tile, custom vanity, low energy lighting, and low-VOC finishes.
Project location: Mill Valley, Bay Area California.
Design and Project Management by Re:modern
General Contractor: Geco Construction
Photography by Lucas Fladzinski
Design and Project Management by Re:modern
General Contractor: Geco Construction
Photography by Lucas Fladzinski
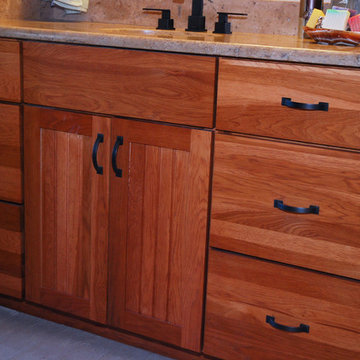
Pictured is the vanity area with separate attention drawn to it by using a designer mirror.

Santa Barbara tile used in existing niche. Red paint thru out the space. Recycled barn wood vanity commissioned from an artist. Unique iron candle sconces and iron mirror suspended by chain from the ceiling. Hand forged towel hook.
Dean Fueroghne Photography
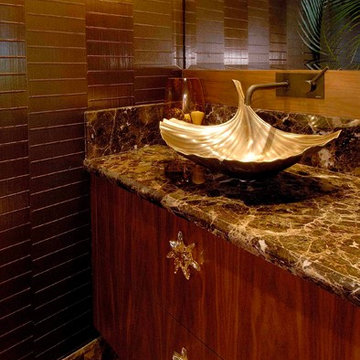
Bath, Lighting, & Interior Design by Valorie Spence
Interior Design Solutions, Maui, Hawaii
www.idsmaui.com
Greg Hoxsie Photography
Pono Building Company, Inc.
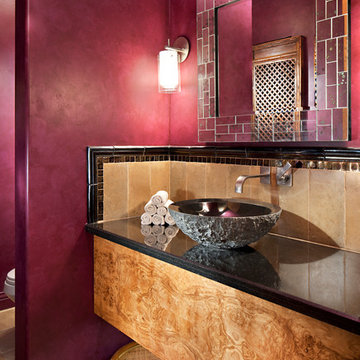
Centered on seamless transitions of indoor and outdoor living, this open-planned Spanish Ranch style home is situated atop a modest hill overlooking Western San Diego County. The design references a return to historic Rancho Santa Fe style by utilizing a smooth hand troweled stucco finish, heavy timber accents, and clay tile roofing. By accurately identifying the peak view corridors the house is situated on the site in such a way where the public spaces enjoy panoramic valley views, while the master suite and private garden are afforded majestic hillside views.
As see in San Diego magazine, November 2011
http://www.sandiegomagazine.com/San-Diego-Magazine/November-2011/Hilltop-Hacienda/
Photos by: Zack Benson
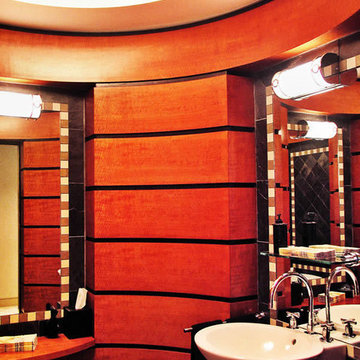
A perfectly circular powder room with sleek sycamore and ebony paneled walls. 4 niches contain the necessities. When the panelled entry door is closed, it blends seamlessly into the woodwork.
Red Cloakroom with Medium Wood Cabinets Ideas and Designs
1
