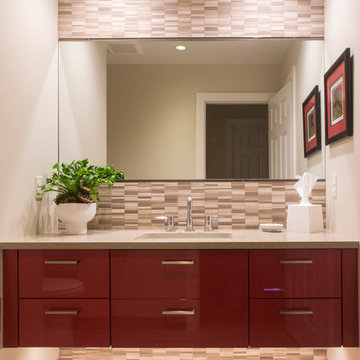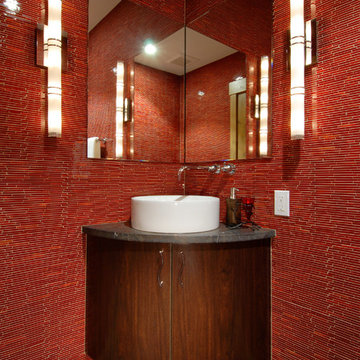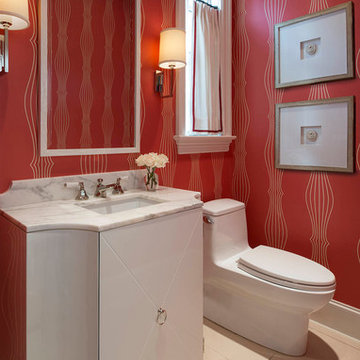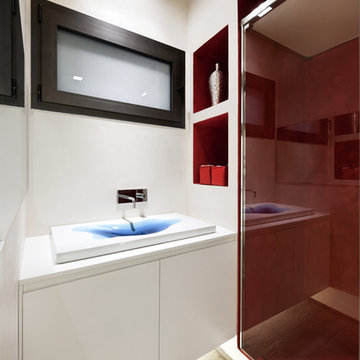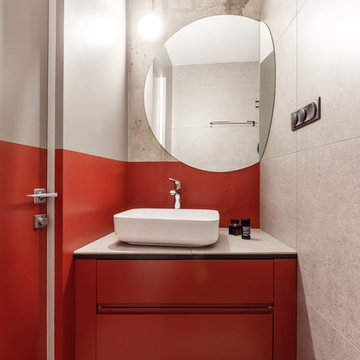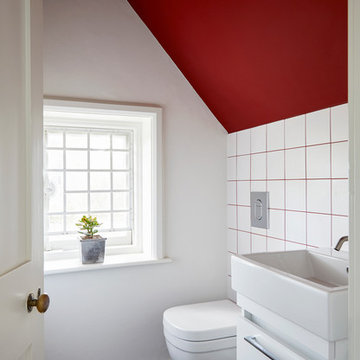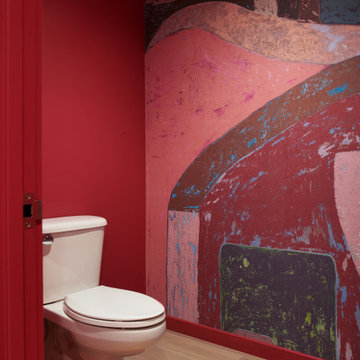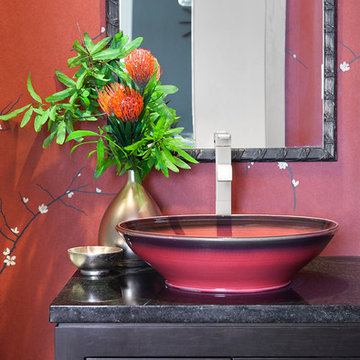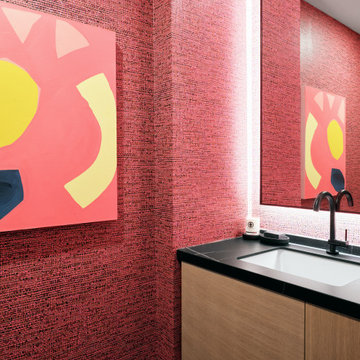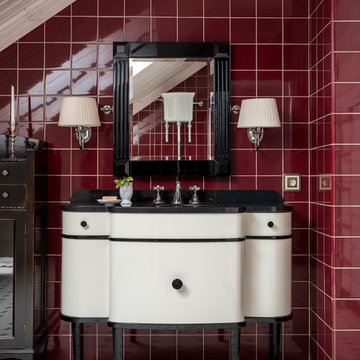Red Cloakroom with Flat-panel Cabinets Ideas and Designs
Refine by:
Budget
Sort by:Popular Today
1 - 20 of 73 photos
Item 1 of 3

The powder room adds a bit of 'wow factor' with the custom designed cherry red laquered vanity. An LED light strip is recessed into the under side of the vanity to highlight the natural stone floor. The backsplash feature wall is a mosaic of various white and gray stones from Artistic Tile

In the powder room, a floating walnut vanity maximizes space. Schoolhouse Electric sconces flank a deckle-edged oval mirror.
Photography by Brett Beyer
Sconces: Schoolhouse Electric.
Paint: Ben Moore “Maple Leaf Red” 2084-20.
Mirror: Shades of Light.
Vanity: vintage walnut.
Sink: Decolav.

Wow! Pop of modern art in this traditional home! Coral color lacquered sink vanity compliments the home's original Sherle Wagner gilded greek key sink. What a treasure to be able to reuse this treasure of a sink! Lucite and gold play a supporting role to this amazing wallpaper! Powder Room favorite! Photographer Misha Hettie. Wallpaper is 'Arty' from Pierre Frey. Find details and sources for this bath in this feature story linked here: https://www.houzz.com/ideabooks/90312718/list/colorful-confetti-wallpaper-makes-for-a-cheerful-powder-room
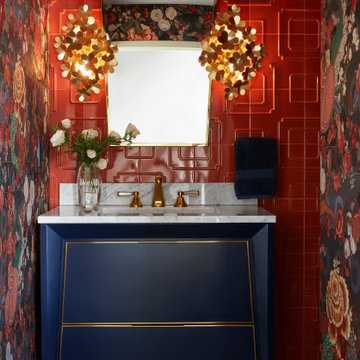
Sophisticated and full of color and texture, this powder bathroom is an absolute showstopper! Inspired by the heavily patterned wall covering, each element of this space ties into the bold design while creating a balance between whimsical and modern.
Photo: Zeke Ruelas
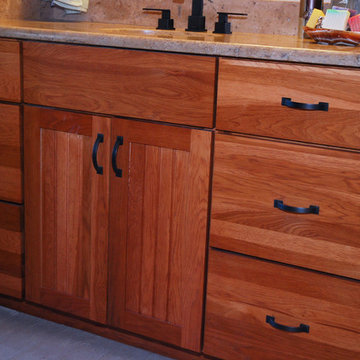
Pictured is the vanity area with separate attention drawn to it by using a designer mirror.

This single family home sits on a tight, sloped site. Within a modest budget, the goal was to provide direct access to grade at both the front and back of the house.
The solution is a multi-split-level home with unconventional relationships between floor levels. Between the entrance level and the lower level of the family room, the kitchen and dining room are located on an interstitial level. Within the stair space “floats” a small bathroom.
The generous stair is celebrated with a back-painted red glass wall which treats users to changing refractive ambient light throughout the house.
Black brick, grey-tinted glass and mirrors contribute to the reasonably compact massing of the home. A cantilevered upper volume shades south facing windows and the home’s limited material palette meant a more efficient construction process. Cautious landscaping retains water run-off on the sloping site and home offices reduce the client’s use of their vehicle.
The house achieves its vision within a modest footprint and with a design restraint that will ensure it becomes a long-lasting asset in the community.
Photo by Tom Arban
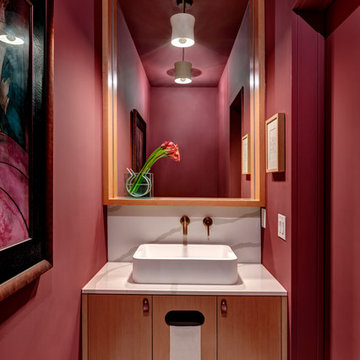
Architecture: A Gruppo Architects
Interiors: Linda Fritschy Interior Design
Photography: Charles David Smith
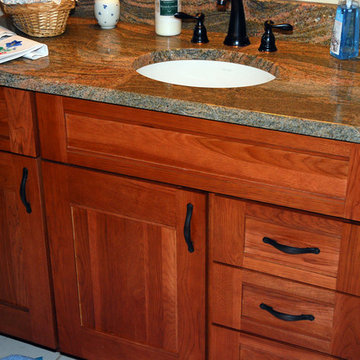
Pictured is the vanity area with separate attention drawn to it by using a designer mirror.
Red Cloakroom with Flat-panel Cabinets Ideas and Designs
1
