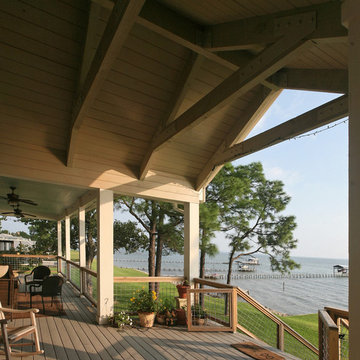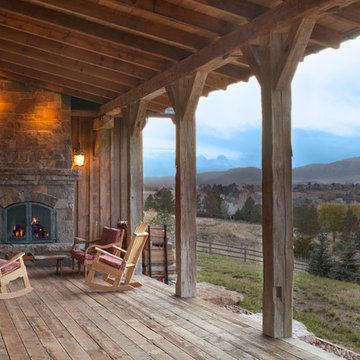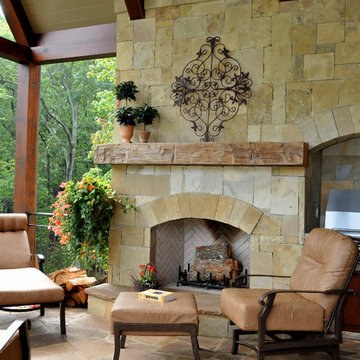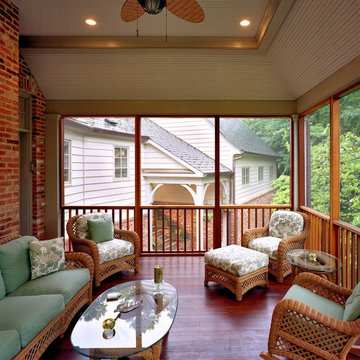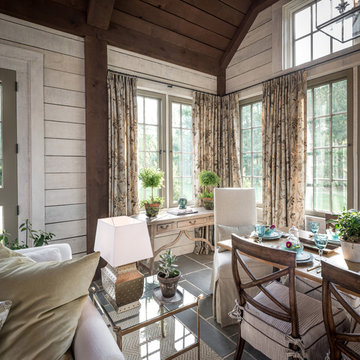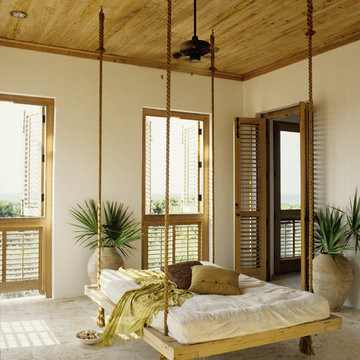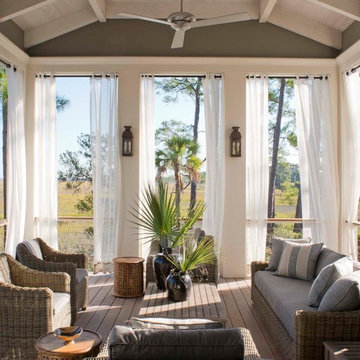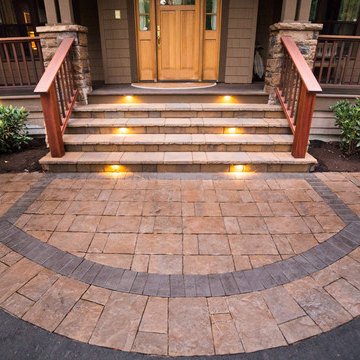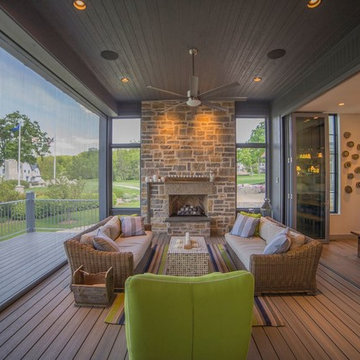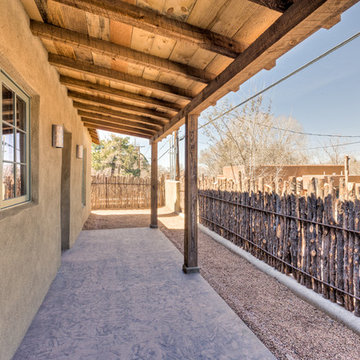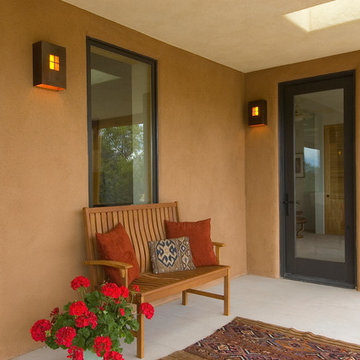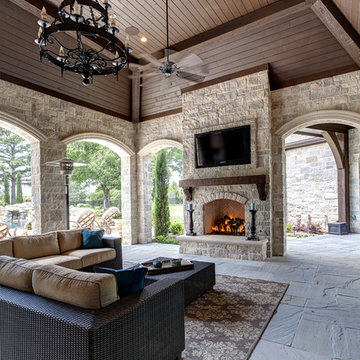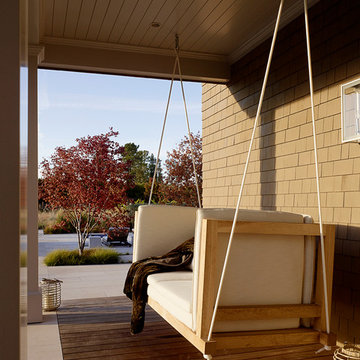Red, Brown Veranda Ideas and Designs
Refine by:
Budget
Sort by:Popular Today
41 - 60 of 24,465 photos
Item 1 of 3

Perfectly settled in the shade of three majestic oak trees, this timeless homestead evokes a deep sense of belonging to the land. The Wilson Architects farmhouse design riffs on the agrarian history of the region while employing contemporary green technologies and methods. Honoring centuries-old artisan traditions and the rich local talent carrying those traditions today, the home is adorned with intricate handmade details including custom site-harvested millwork, forged iron hardware, and inventive stone masonry. Welcome family and guests comfortably in the detached garage apartment. Enjoy long range views of these ancient mountains with ample space, inside and out.
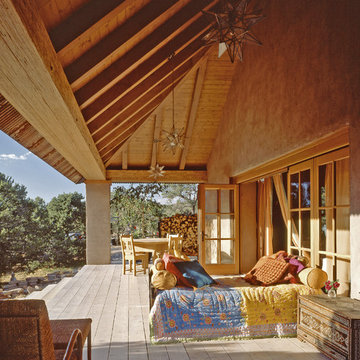
Bed can be rolled outside to front porch for al fresco sleeping.
Spears Horn Architects
Published in Sunset Magazine
http://www.spearshorn.com/images/Publications/sunset%202005.pdf

Rear porch with an amazing marsh front view! Eased edge Ipe floors with stainless steel mesh x-brace railings with an Ipe cap. Stained v-groove wood cypress ceiling with the best view on Sullivan's Island.
-Photo by Patrick Brickman
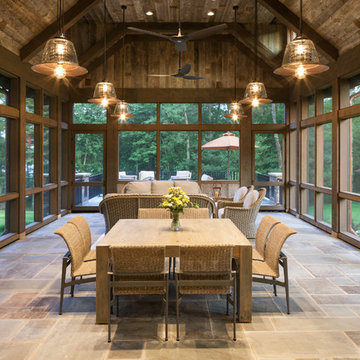
ORIJIN STONE premium Bluestone is found throughout this extraordinary cabin retreat. Featuring Bluestone Full Color Natural Cleft patterned paving. Tea2 Architects, John Kraemer & Sons, Clontz Masonry, Timber Ridge Landscape, Landmark Photography.
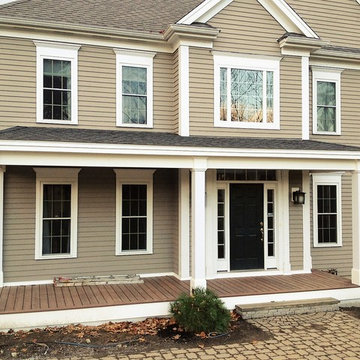
Kate Blehar
John T. Pugh, Architect, LLC is an architectural design firm located in Boston, Massachusetts. John is a registered architect, whose design work has been published and exhibited both nationally and internationally. In addition to his design accolades, John is a seasoned project manager who personally works with each client to design and craft their beautiful new residence or addition. Our firm can provide clients with seamless concept to construction close-out project delivery. If a client prefers working in a more traditional design-only basis, we warmly welcome that approach as well. “Customer first, customer focused” is our approach to every project.

Our client wanted a rustic chic look for their covered porch. We gave the crown molding and trim a more formal look, but kept the roof more rustic with open rafters.
At Atlanta Porch & Patio we are dedicated to building beautiful custom porches, decks, and outdoor living spaces throughout the metro Atlanta area. Our mission is to turn our clients’ ideas, dreams, and visions into personalized, tangible outcomes. Clients of Atlanta Porch & Patio rest easy knowing each step of their project is performed to the highest standards of honesty, integrity, and dependability. Our team of builders and craftsmen are licensed, insured, and always up to date on trends, products, designs, and building codes. We are constantly educating ourselves in order to provide our clients the best services at the best prices.
We deliver the ultimate professional experience with every step of our projects. After setting up a consultation through our website or by calling the office, we will meet with you in your home to discuss all of your ideas and concerns. After our initial meeting and site consultation, we will compile a detailed design plan and quote complete with renderings and a full listing of the materials to be used. Upon your approval, we will then draw up the necessary paperwork and decide on a project start date. From demo to cleanup, we strive to deliver your ultimate relaxation destination on time and on budget.
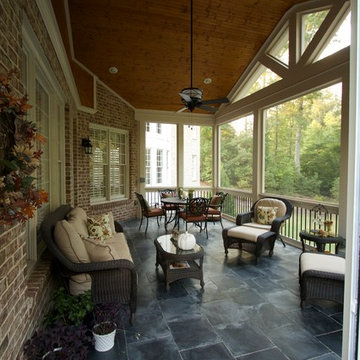
Gable screen porch with tile floor and low maintenance handrail. Porch features T&G ceiling and pvc wrapped columns and beam. Deck below is a watertight deck with T&G ceiling and pvc wrapped columns. Columns also feature a stone base with flagstone cap. The outdoor living spaced is made complete with a new paver patio that extends below the deck and beyond.
Red, Brown Veranda Ideas and Designs
3
