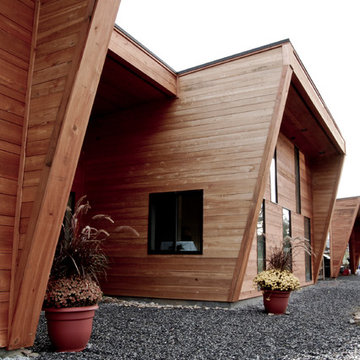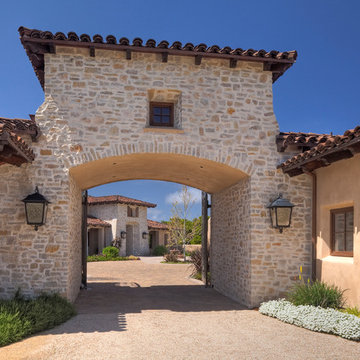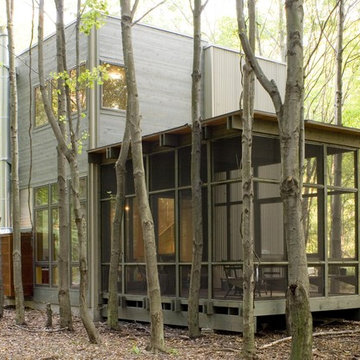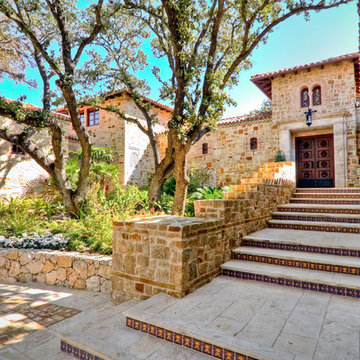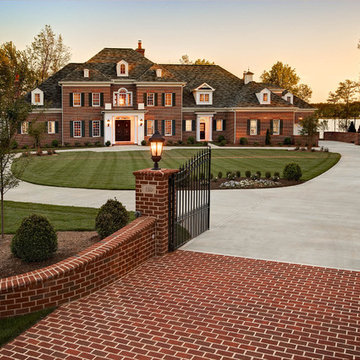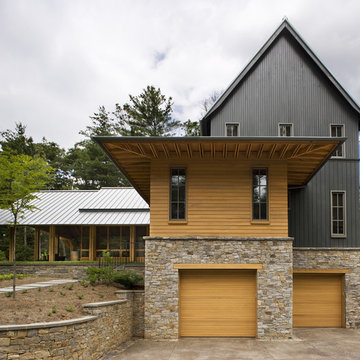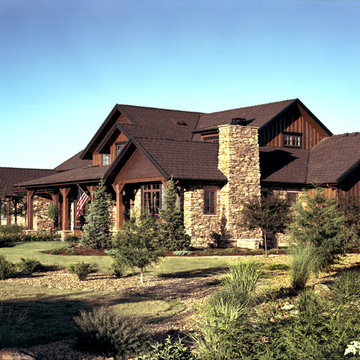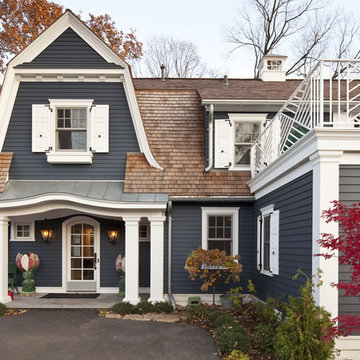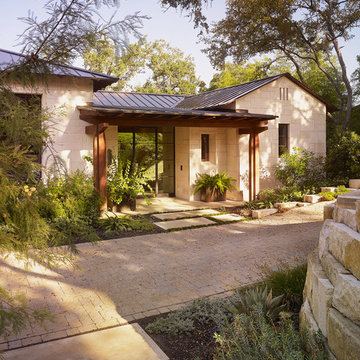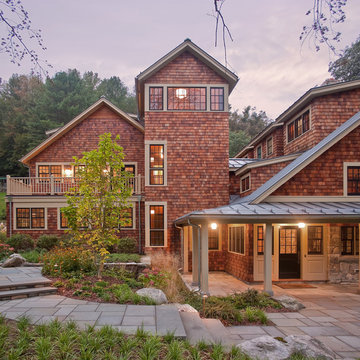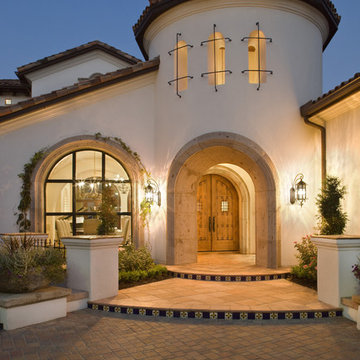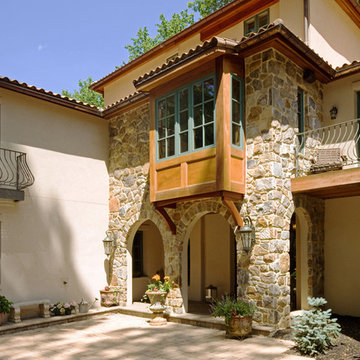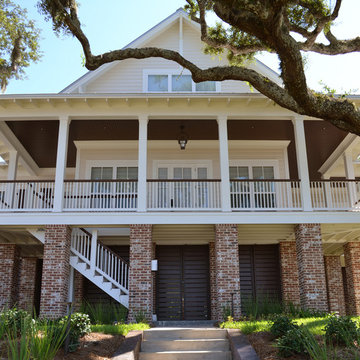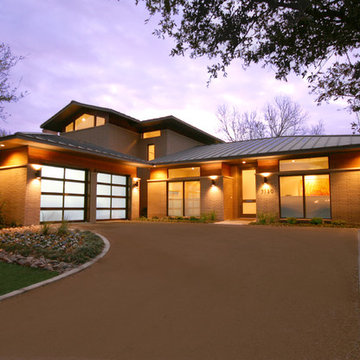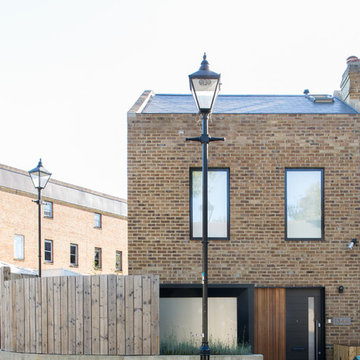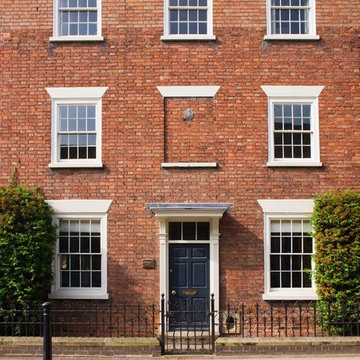Red, Brown House Exterior Ideas and Designs
Refine by:
Budget
Sort by:Popular Today
141 - 160 of 97,988 photos
Item 1 of 3
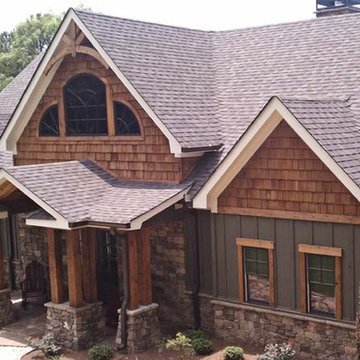
The first thing you notice as you enter the Asheville Mountain House is the beautiful wall of glass at the rear of the family room. A vaulted ceiling, a stone fireplace, and exposed timber beams give the family room a cozy mountain lodge feel. The kitchen, dining area, and family room are all open to each other and enjoy the same views. A golf garage, laundry room, and pantry are conveniently located just off the kitchen. The master suite is located on the main level and enjoys a private covered porch. The master bath features a soaking tub, a walk in shower, and a walk in closet.The upper level includes two bedrooms that each have a walk in closet and a private bath. Each upper bedroom features a dormer overlooking the rear views. These dormers are sized so that a regular size mattress can be placed in them creating an over sized window seat/bed if the owner chooses. An open loft overlooking the family room connects the upper bedrooms.The lower level can be finished with a recreation room, a wet bar, a hall bath, and girls and boys bunkrooms. A workshop and lake storage is also a possibility on the lower level. Exterior materials are typically stone, board and batten, and shake. Craftsman brackets, columns, and details are used throughout. Spacious covered porches and an outdoor fireplace on the rear of the house helps complete the Asheville Mountain House Floor Plan.
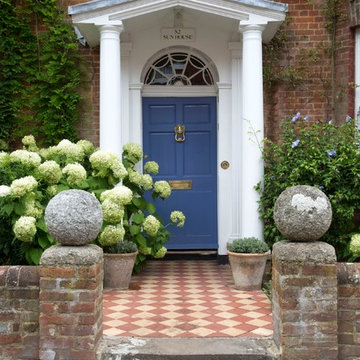
Photo Credit: Robert Sanderson
Design: Spencer Swaffer Antiques
Banks of Annabel's hydrangeas flank the shiny sky blue front door gracing the entrance to this Georgian house in Arundel. John Constable stayed here about two hundred years ago and even today the elegantly symmetrical facade remains unchanged. Once past the front door, all similarity to the formality of that by gone era fades in an instant. Colourful contemporary paintings greet you, mixed with a delightful creative kaleidoscope of furnishings, artefacts and paintings, spanning many different centuries from many European capitals.
This beautiful bathroom is part of a project by Spencer Swaffer Antiques in Arundel, West Sussex and was published in the August 2016 issue of Homes & Antiques. The centre piece of the bathroom is our beautiful Tamar cast iron roll top bath which has been polished to give it an eye-catching shine that reflects the light. The large panoramic window frames the view and provides a perfect background for the bath. It gleams in the natural light of the space and elegantly pairs with the chrome Double Lowther Vanity Basin with Arabescato Marble, the 6-Bar wall mounted towel rail and the bathroom accessories that were used to maintain high levels of daylight.
Red, Brown House Exterior Ideas and Designs
8
