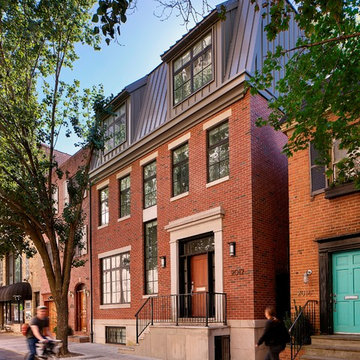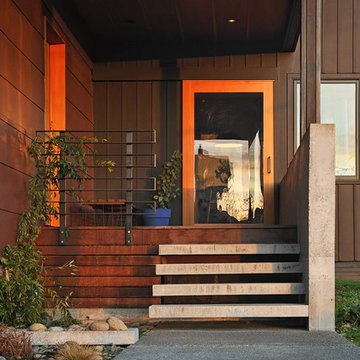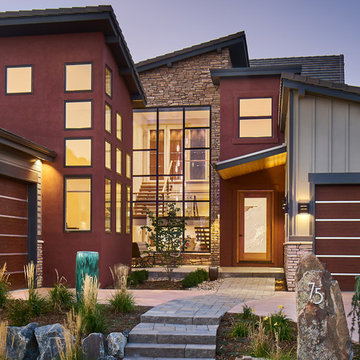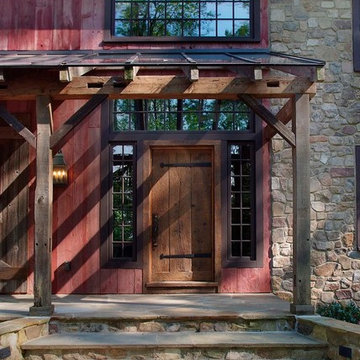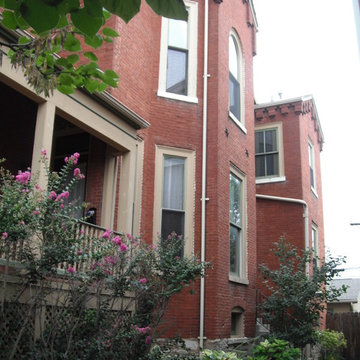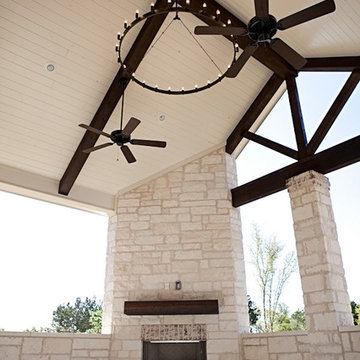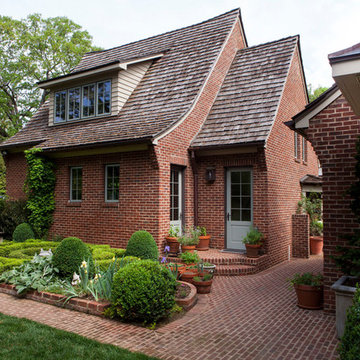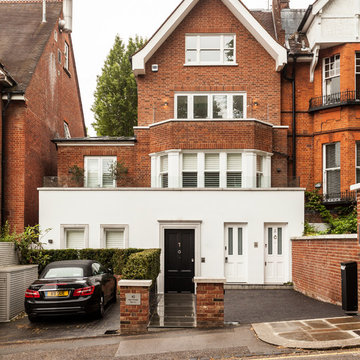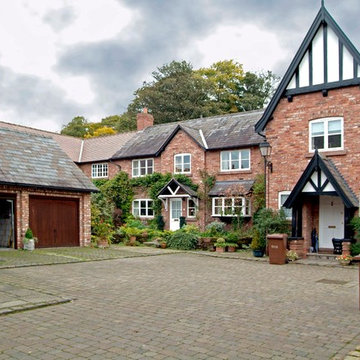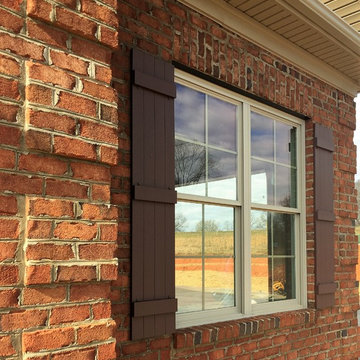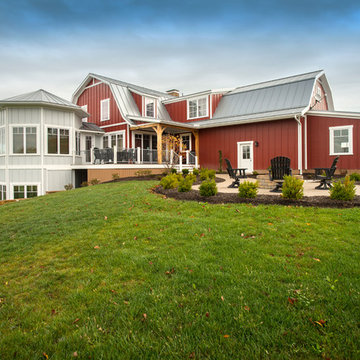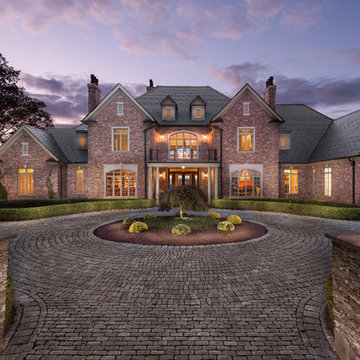Red Brown House Exterior Ideas and Designs
Refine by:
Budget
Sort by:Popular Today
101 - 120 of 1,755 photos
Item 1 of 3
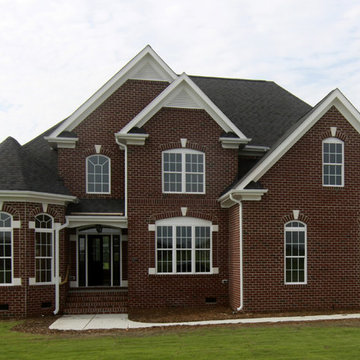
2,505 Sq Ft Main Floor Master Raleigh Home Plan. 4 Bedrooms, 3 Bathrooms. Full brick exterior with traditional red brick.
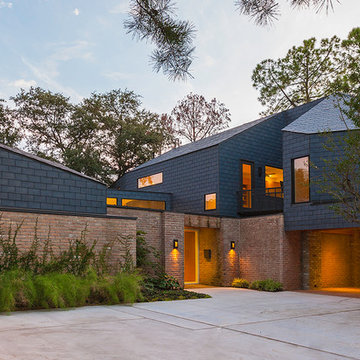
The shingles on the upper part of this home are made of 80% recycled rubber. In renovating this home we strove to be environmentally conscious and respectful of the original architecture.
Photo: Ryan Farnau
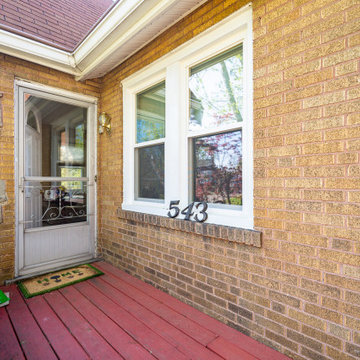
Full Home Vinyl Window Replacement in Cincinnati, Ohio. White on white for a simple, clean look. View of Front Door and Front WIndow.
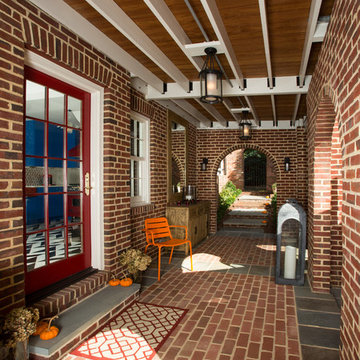
The series of arches, which create an outdoor connection between the main house and the guest house, are reminiscent of similar arches at the nearby Mount Vernon Estate. An existing arched iron gate (still there) between the house and the original garage also inspired the outdoor walkways.
Photography: Greg Hadley
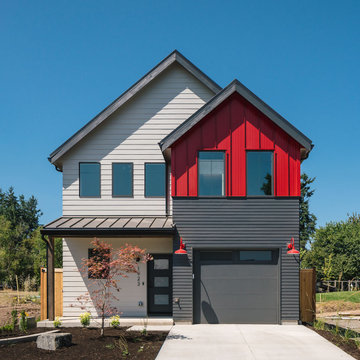
We added a bold siding to this home as a nod to the red barns. We love that it sets this home apart and gives it unique characteristics while also being modern and luxurious.
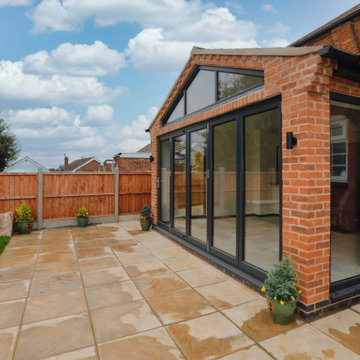
In August 2020, we sought planning permission for a single storey rear extension at Thurlaston Chapel – a Baptist church in Leicestershire.
Thurlaston Chapel had become a growing centre for the community and the extension plans were a conduit for the growing congregation to enjoy and to enable them to cater better in their events that involve the wider community.
We were tasked with designing an extension that not only provided the congregation with a functional space, but also enhanced the area and showcased the original property, its history and character.
The main feature of the design was the addition of a glass gable end and large glass panels in a more contemporary style with grey aluminium frames. These were introduced to frame the outdoor space, highlighting one of the church’s key features – the graveyard – while allowing visitors to see inside the church and the original architectural features of the property, creating a juxtaposition between the new and the old. We also wanted to maximise the beauty of the views and open the property up to the rear garden, providing churchgoers with better enjoyment of the surrounding green space, and bringing the outside in.
Internally, we added a glass partition between the original entrance hall and the new extension to link the spaces together. We also left the original wall of the previous extension in as feature wall to retain some of the original character and created a kitchen area and bar out of the original outbuilding, which we managed to tie into the new extension with a clever hipped roof layout, in order to cater for growing congregation.
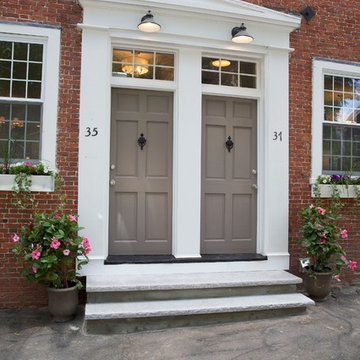
Stone Fireplace: Greenwich Gray Ledgestone
CityLight Homes project
For more visit: http://www.stoneyard.com/flippingboston
Red Brown House Exterior Ideas and Designs
6
