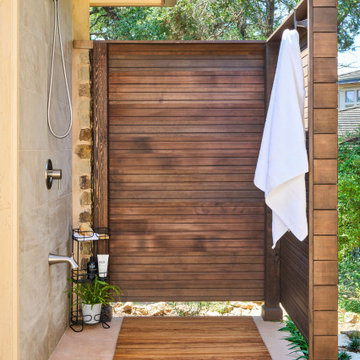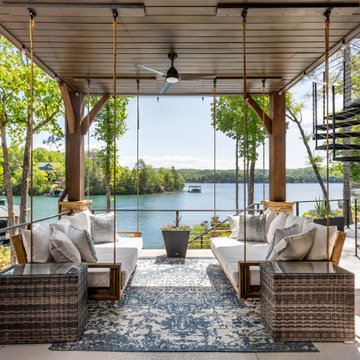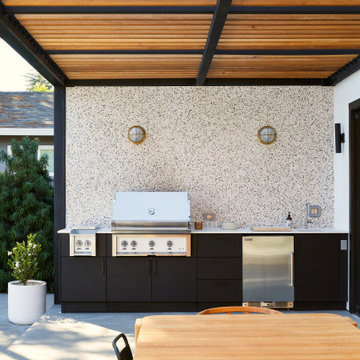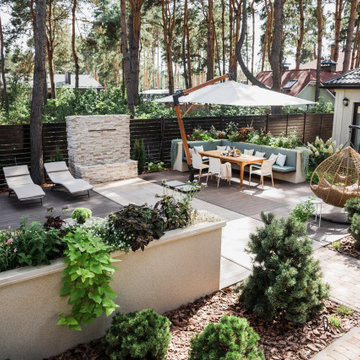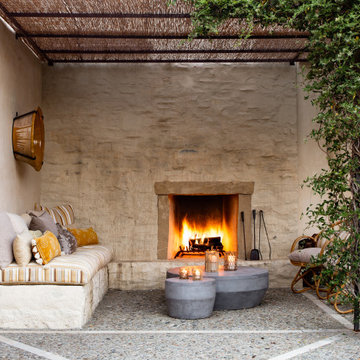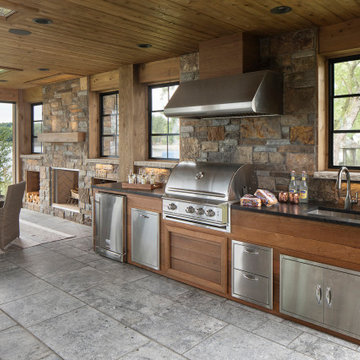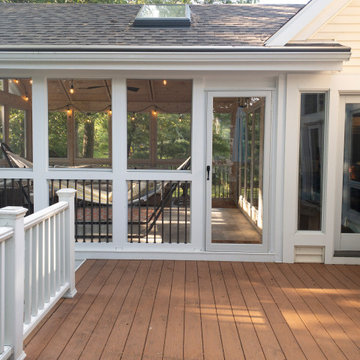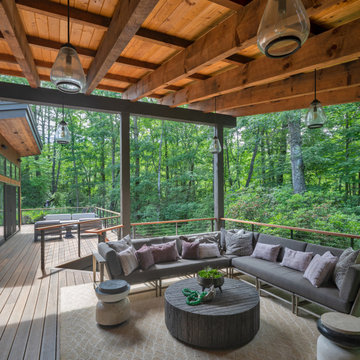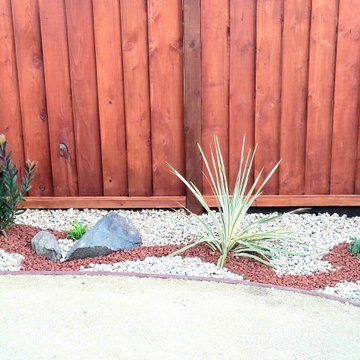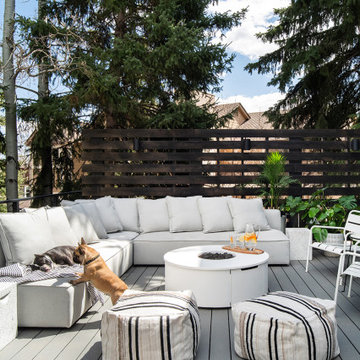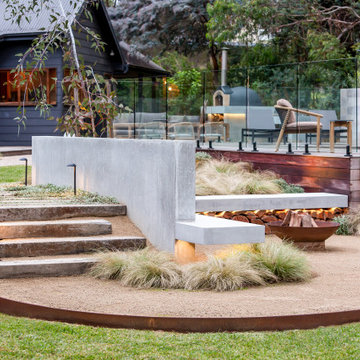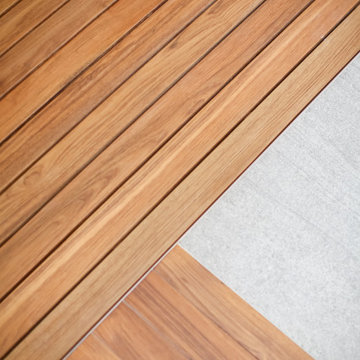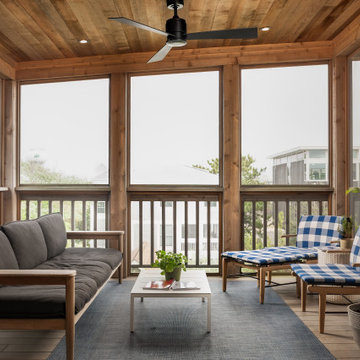Red, Brown Garden and Outdoor Space Ideas and Designs
Refine by:
Budget
Sort by:Popular Today
121 - 140 of 221,692 photos
Item 1 of 3
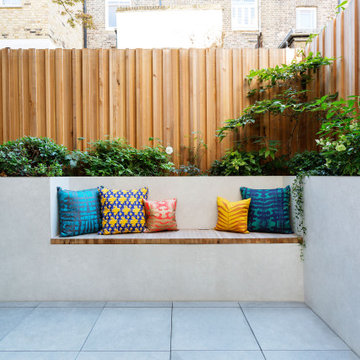
A Victorian terraced townhouse set over five storeys, with five bedrooms and four bathrooms on the upper two floors; a double drawing room, family room, snug, study and hall on the first and ground levels, and a utility room, nanny suite and kitchen-dining room leading to a garden on the lower level.
Settling here from overseas, the owners of this house in Primrose Hill chose the area for its quintessentially English architecture and bohemian feel. They loved the property’s original features and wanted their new home to be light and spacious, with plenty of storage and an eclectic British feel. As self-confessed ‘culture vultures’, the couple’s art collection formed the basis of their home’s colour palette.
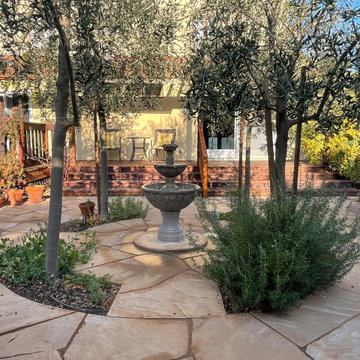
Instead of selling, our clients opted for a much overdue backyard transformation. BE Landscape Design removed the old lawn and deck, and replaced them with outdoor dining, kitchen, lounge, fire-pit, a central fountain, olive trees and so much more. Perfect for Holiday gatherings with family and friends.
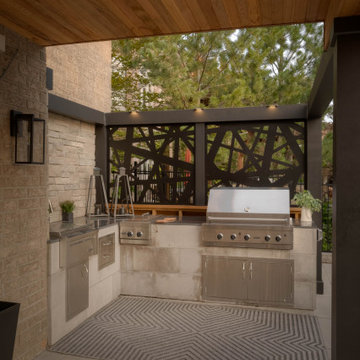
The existing landscape needed some major updating, the space was functional but not aesthetically pleasing or had any sense of warmth to it. The existing deck and pool cabanas were old and needed a face lift.
New patio stone, copings and updating the exterior of the cabanas made a huge change on the pool patio. A SunLouvre Pergola created a shaded space for lounging.
The old deck footprint remained the same but materials were replaced and decorative beams to frame the kitchen were added. It allowed the outdoor kitchen to tie into the deck space without it also being covered. Decorative screens were installed behind the kitchen and pergola to create a cohesion between the spaces and add some filtered privacy.
To break up the interlock, stepping stones laid in turf on a 45 degree angle were installed under the firepit space, for a soft feel.
The space is now not only cohesive, but also memorable for it's various unique features
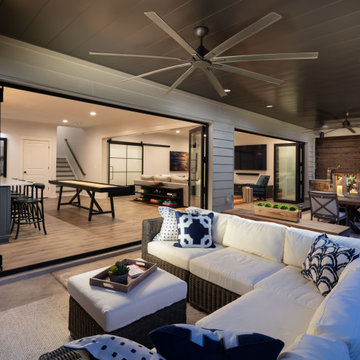
Two large panoramic doors forge an immediate connection between the interior and exterior spaces and instantly doubles our client’s entertaining space. A stunning combination of covered and uncovered outdoor rooms include a dining area with ample seating conveniently located near the custom stacked stone outdoor kitchen and prep area with sleek concrete countertops, privacy screen walls and high-end appliances. The designated TV/lounge area offers additional covered seating and is the perfect spot for relaxing or watching your favorite movie or sports team.
Red, Brown Garden and Outdoor Space Ideas and Designs
7






