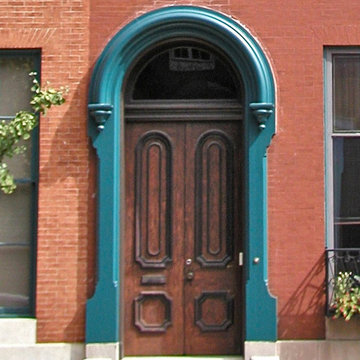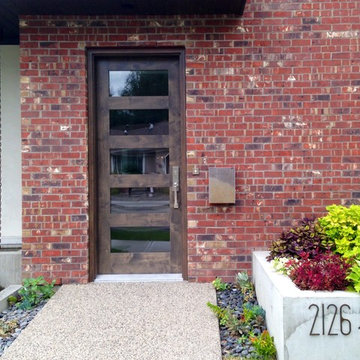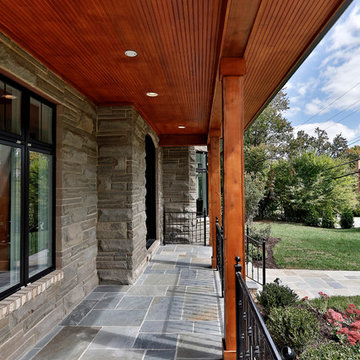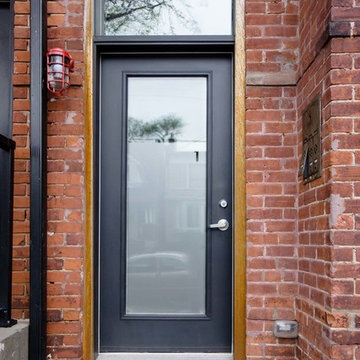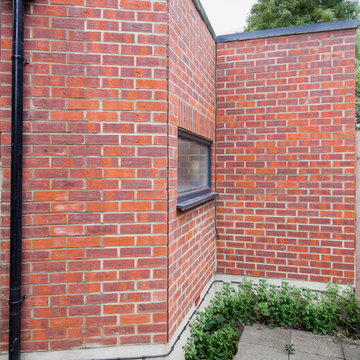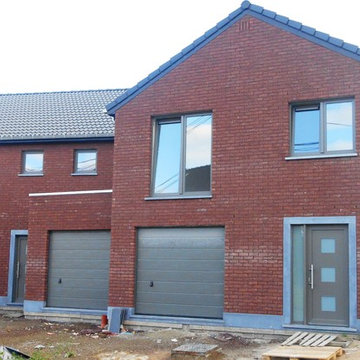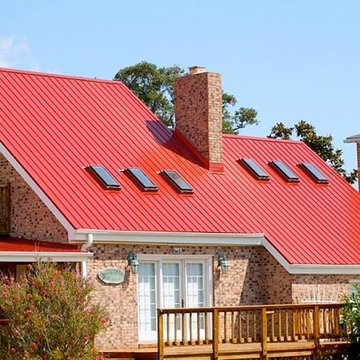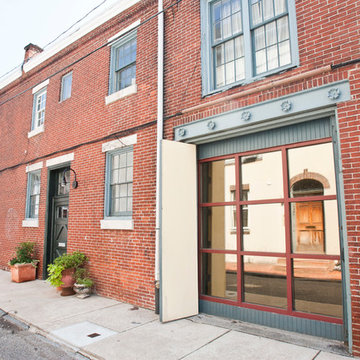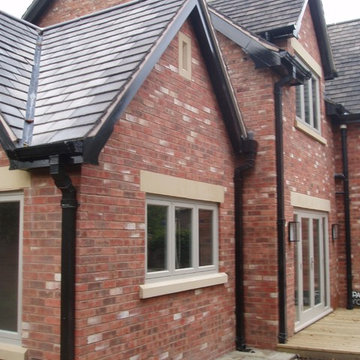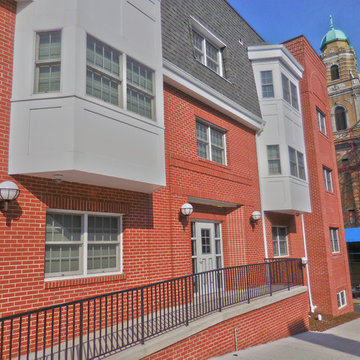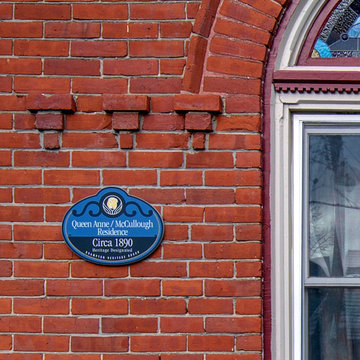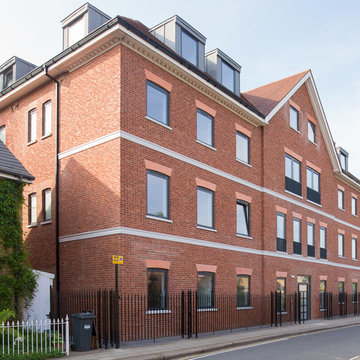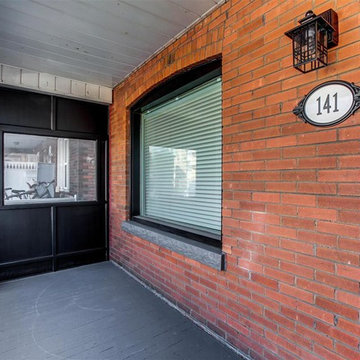Red Brick House Exterior Ideas and Designs
Refine by:
Budget
Sort by:Popular Today
81 - 100 of 176 photos
Item 1 of 3
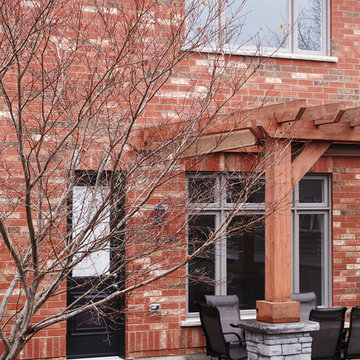
New windows replaced developer installed basic units to update the energy efficiency, view and curb appeal of the home. The family room window was raised where the stair was removed to improve floor area.
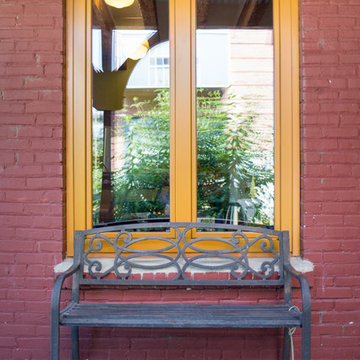
A unique historic renovation. Our windows maintain the historic look with modern performance. Equipped with tilt and turn, wood aluminum triple-pane, Glo European Windows.
The Glo wood aluminum triple pane windows were chosen for this historic renovation to maintain comfortable temperatures and provide clear views. Our client wanted to match the historic aesthetic and continue their goal of energy efficient updates. High performance values with multiple air seals were required to keep the building comfortable through Missoula's changing weather. Warm wood interior frames were selected and the original paint color chosen to match the original design aesthetic, while durable aluminum frames provide protection from the elements.
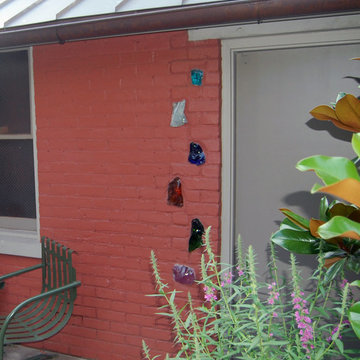
Detail view: glass cullet at existing garage wall and door to gardening storage room.
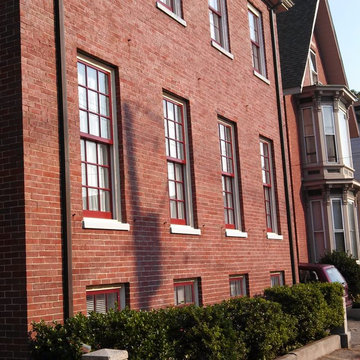
Marvin aluminum clad windows supplied by Marvin Design Gallery by Eldredge
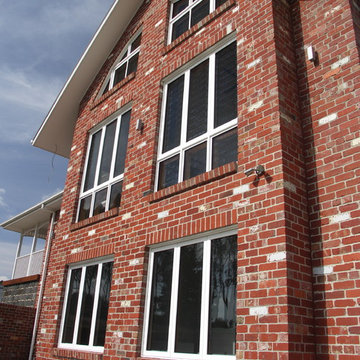
Architect’s notes:
The design responded to the clients’ wish for a home to accomodate a growing, active family. The design includes an open plan living area on the upper floor with a central kitchen and an “away” space for childrens' games. Bedrooms remain naturally cool in summer in the partially earth-sheltered lower level.
Special features:
Wood fired hydronic boiler; very low maintenance external materials including bluestone and recycled bricks; incorporates wheelchair access throughout upper floor, guest room and bathing facility to AS 1422.
Architectural Gem of Doylestown, PA>
At the southeast corner of East State Street and South Main Street in Doylestown is Lenape Hall
One of the most distinctive buildings in Doylestown, the building was designed by architects Addison Hutton & Thomas Cernea and dedicated November 17th 1874.
It originally provided Doylestown with a large town hall for public meetings, a concentrated store area and a much-needed indoor market.
In the early 20th century, the Strand Theater showed movies here until the building of the New Strand Theater, in 1925. In effect it was a Victorian shopping mall, which had a strong influence on the town’s commercial identity.
from the doylestown historical society http://www.doylestownhistorical.org/BuildingRecognition/Lenape.htm
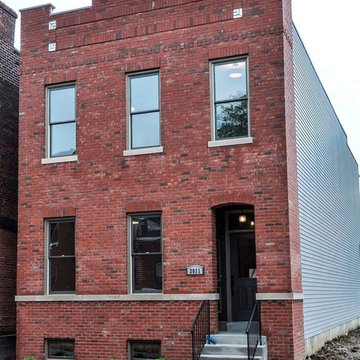
Infilling a city lot with a newly constructed home and keeping the historic district's exterior facade
Red Brick House Exterior Ideas and Designs
5
