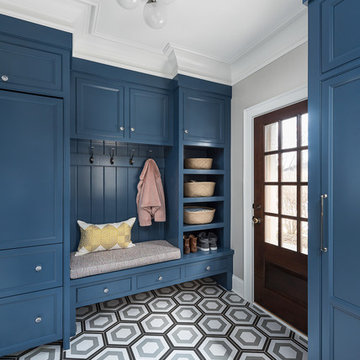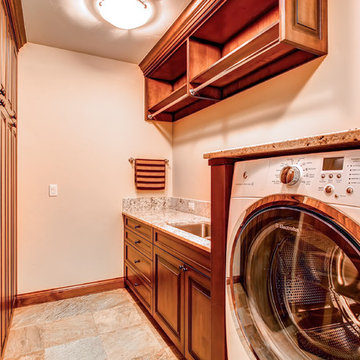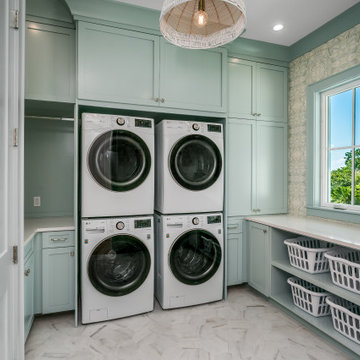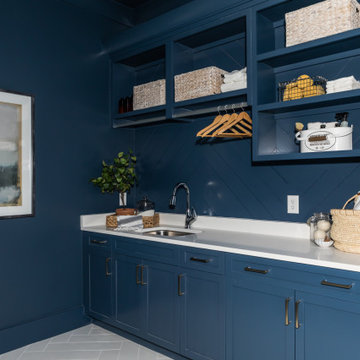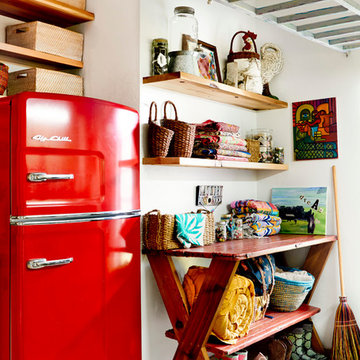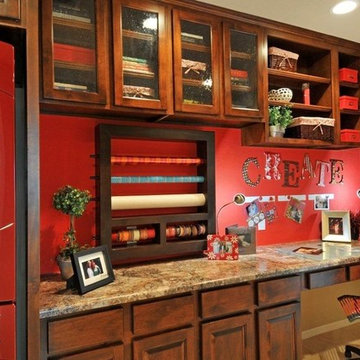Red, Blue Utility Room Ideas and Designs
Refine by:
Budget
Sort by:Popular Today
41 - 60 of 2,117 photos
Item 1 of 3

Peak Construction & Remodeling, Inc.
Orland Park, IL (708) 516-9816
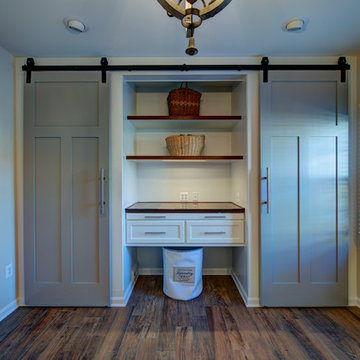
This Kitchen and Mudroom renovation in Chantilly, VA featured plenty of kitchen counter space with a unique kitchen island, beautiful white cabinetry and kitchen backsplash and modern appliances that turned this dark and segmented kitchen into a bright open space.
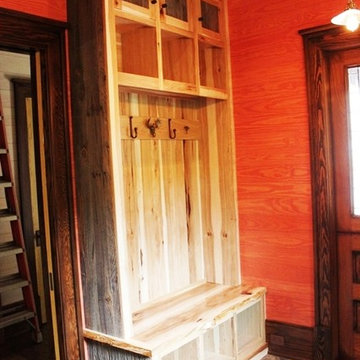
Beautiful mudroom bench, crafted from hickory that was milled from the homeowners site during initial lot preparations.
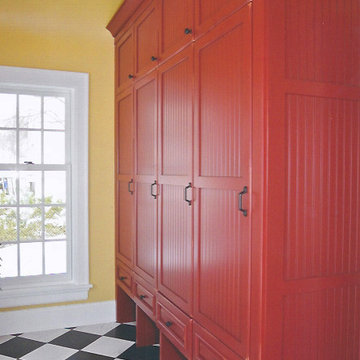
Custom lockers, individually designed for the homeowner’s four kids, include closed storage for coats and large backpacks, drawers to house gloves, scarves and other small items and shoe cubbies underneath. The narrow room is made to feel larger by the use of old school black and white large format tile laid on the diagonal.
A sink, in keeping with the era of the home, was added to the space for cleaning muddy shoes before entering the main house. The the cabinetry in the room red painted maple with wrought iron hardware and plumbing fixtures.
Photo by: Mike Kaskel

Formally part of the garage we added a whole new laundry area with tons of storage.

When all but the master suite was redesigned in a newly-purchased home, an opportunity arose for transformation.
Lack of storage, low-height counters and an unnecessary closet space were all undesirable.
Closing off the adjacent closet allowed for wider and taller vanities and a make-up station in the bathroom. Eliminating the tub, a shower sizable to wash large dogs is nestled by the windows offering ample light. The water-closet sits where the previous shower was, paired with French doors creating an airy feel while maintaining privacy.
In the old closet, the previous opening to the master bath is closed off with new access from the hallway allowing for a new laundry space. The cabinetry layout ensures maximum storage. Utilizing the longest wall for equipment offered full surface space with short hanging above and a tower functions as designated tall hanging with the dog’s water bowl built-in below.
A palette of warm silvers and blues compliment the bold patterns found in each of the spaces.

Laundry renovation, makeover in the St. Ives Country Club development in Duluth, Ga. Added wallpaper and painted cabinetry and trim a matching blue in the Thibaut Wallpaper. Extended the look into the mudroom area of the garage entrance to the home. Photos taken by Tara Carter Photography.
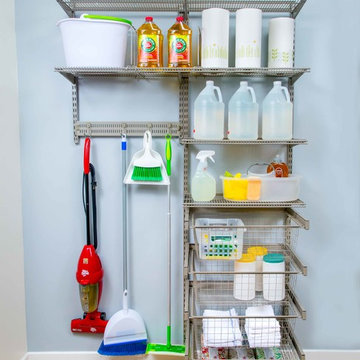
Organized Living freedomRail can be installed in a closet or on an open wall to organize a laundry room or cleaning supplies. Available in wood and ventilated shelving options. This image is 48" wide and is shown in freedomRail Nickel Ventilated Shelving with Reveal Slide Out Wire Baskets. See more freedomRail storage ideas for additional areas of the home here: http://organizedliving.com/home/get-inspired

Fresh, light, and stylish laundry room. Almost enough to make us actually WANT to do laundry! Almost. The shelf over the washer/dryer is also removable. Photo credit Kristen Mayfield

Designer Maria Beck of M.E. Designs expertly combines fun wallpaper patterns and sophisticated colors in this lovely Alamo Heights home.
Laundry Room Paper Moon Painting wallpaper installation
Red, Blue Utility Room Ideas and Designs
3
