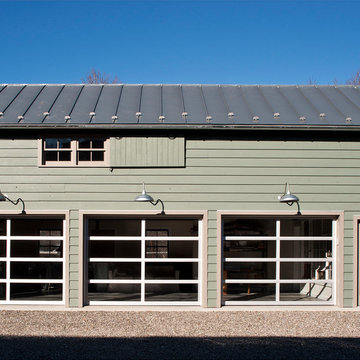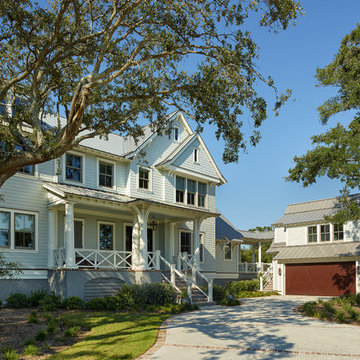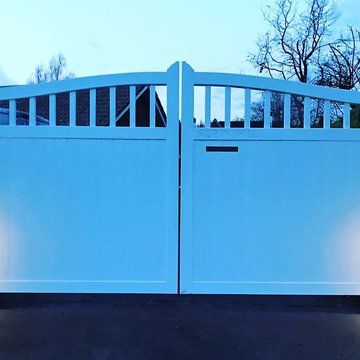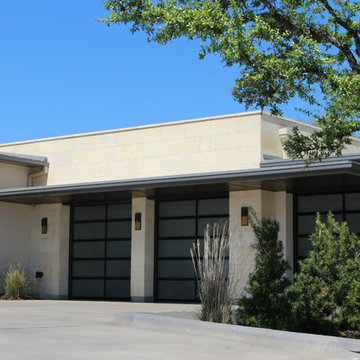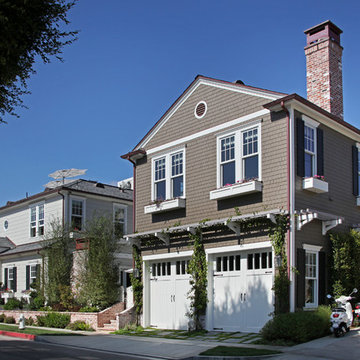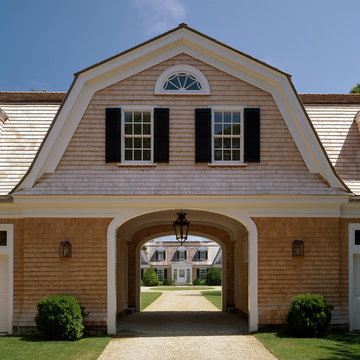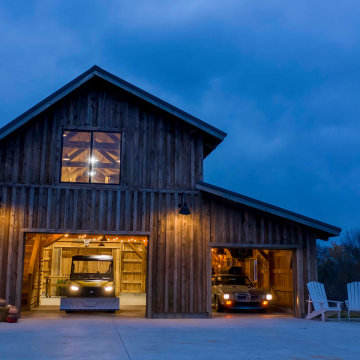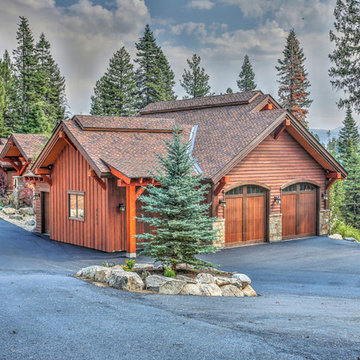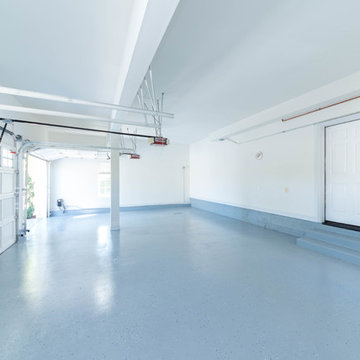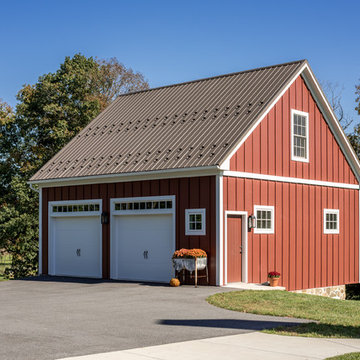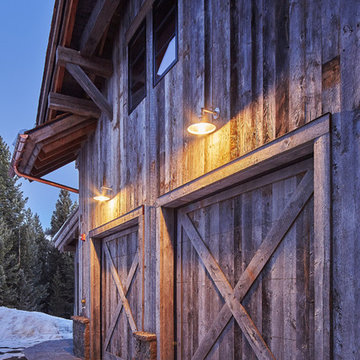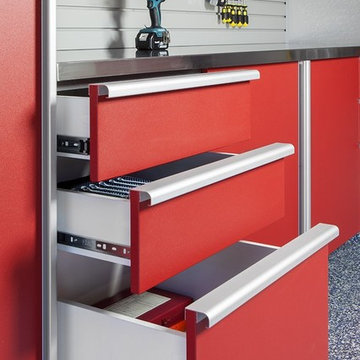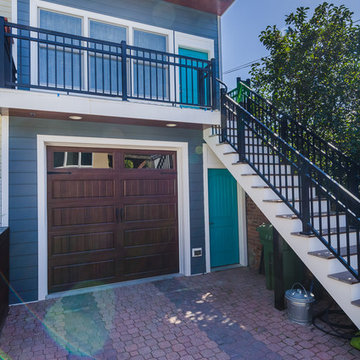Red, Blue Garage Ideas and Designs
Refine by:
Budget
Sort by:Popular Today
101 - 120 of 12,170 photos
Item 1 of 3
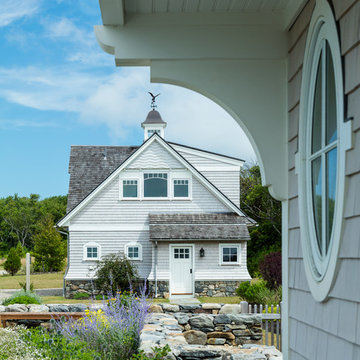
Architecture: DiMauro Architects
Builder: Gardner Woodwrights
Landscape: Atlantic Lawn & Garden
Photography: Warren Jagge
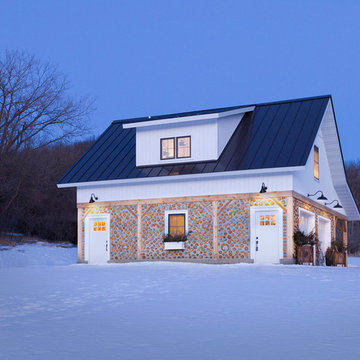
Building Design, Plans, and Interior Finishes by: Fluidesign Studio I Builder: Homeowner I Photographer: sethbennphoto.com
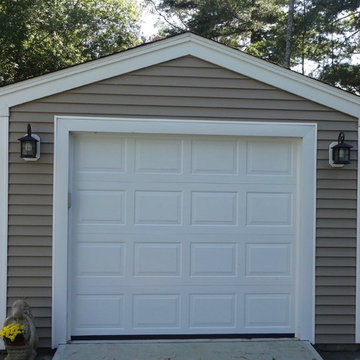
This Marion, MA home is complete with Mastic Carvedwood 44® in Pebblestone Clay!
Carvedwood 44® vinyl siding is an affordable siding option that has the look of natural cedar grain with strength, durability and plenty of color options. With 23 colors, six distinct profiles and two attractive finishes – smooth and wood grain – Carvedwood•44 is the ideal choice for a virtually maintenance-free home exterior. It never needs painting, caulking or patching because, unlike wood, it won’t crack, peel, rot or split.
Wind speed – rated up to 200 MPH
V.I.P Limited Lifetime Warranty
Crafted of sustainable materials
No paint, no hassle siding
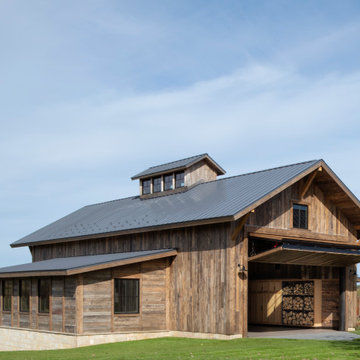
Nestled on 90 acres of peaceful prairie land, this modern rustic home blends indoor and outdoor spaces with natural stone materials and long, beautiful views. Featuring ORIJIN STONE's Westley™ Limestone veneer on both the interior and exterior, as well as our Tupelo™ Limestone interior tile, pool and patio paving.
Architecture: Rehkamp Larson Architects Inc
Builder: Hagstrom Builders
Landscape Architecture: Savanna Designs, Inc
Landscape Install: Landscape Renovations MN
Masonry: Merlin Goble Masonry Inc
Interior Tile Installation: Diamond Edge Tile
Interior Design: Martin Patrick 3
Photography: Scott Amundson Photography
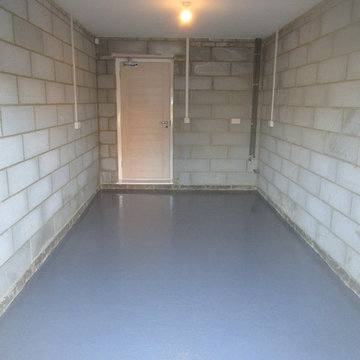
Contact Paul at Resin Flooring North East Ltd on 0191 9033475 or 07720685438 for free expert advice regarding our residential commercial and industrial mma acrylic, epoxy and polyurethane floor screeds and coatings, factory and warehouse floor painting services, industrial resin flooring, epoxy floor coatings and polyurethane flooring systems. Resin Flooring North East Ltd will be pleased to provide you with information about our floor preparation and seamless epoxy flooring systems, discuss your requirements, provide detailed specifications, samples of our flooring systems or a written quotation.
Resin Flooring North East Ltd supply and install our residential, commercial, industrial epoxy, acrylic mma and polyurethane flooring products throughout the North East of England across a wide range of industries and commercial and residential properties in County Durham, Tyne and Wear, Teesside, Cleveland, North Yorkshire, Cumbria, Northumberland, Ashington, Carlisle, Workington, Sunderland, Newcastle, Gateshead, North Shields, North Tyneside, Tynemouth,Wallsend, Whitley Bay, Cramlington, Longbenton, Washington, Tyne and Wear, Seaham, Peterlee, Chester le Street, Durham, Horden, Easington, Stanley, Newton Aycliffe, Darlington, Middleton St George, Ferryhill, Shildon, Prudhoe, Haltwhistle, Corbridge, Carlisle, Consett, Stockton on Tees, Hartlepool, Billingham, Middlesbrough, Thirsk, Ripon, Stokesley, Northallerton, Masham, Harrogate, Yarm, South Shields, East Boldon, South Tyneside, York, Wetherby, North Yorkshire and West Yorkshire.
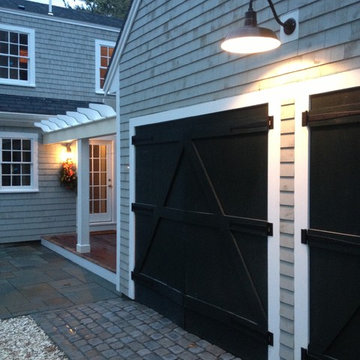
Barn Doors for two car garage
Patio and porch with trellis
Windows, doors, roofing, shingle siding, stonework, light fixtures to appreciate the Cape's historic style.
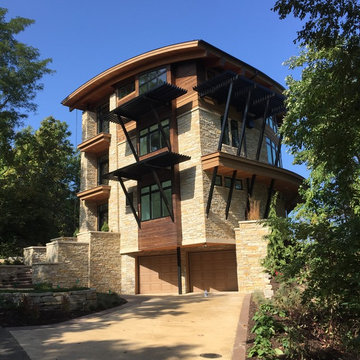
This lakefront home is located on a small plateau in Forest Beach Estates, high above the lake and beach. The design of the home resulted from the Department of Environmental Qualities Critical Dunes Build-able area requirement. The resulting footprint created a flowing curved surface in plan and a curving perimeter that was covered by a curved roof. The views are spectacular from the three viewing levels of this home and allow the plan to provide multiple point panoramic vistas wherever you are in the spaces.
We designed this home to be like a land ship with its ports of call the four seasons. Immersed in the waves and the ever changing surrounding landscape of Forest Beach, the beauty and qualities of the outdoor life can quickly transform your view of life.
Photo Credit: Jim Yochum
Red, Blue Garage Ideas and Designs
6
