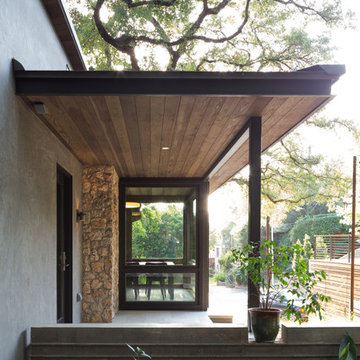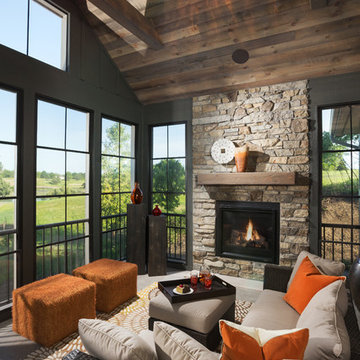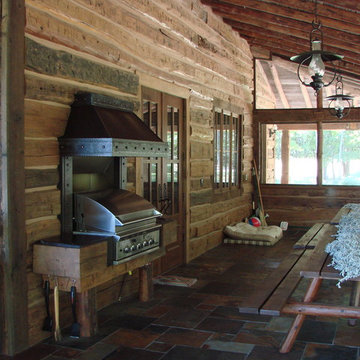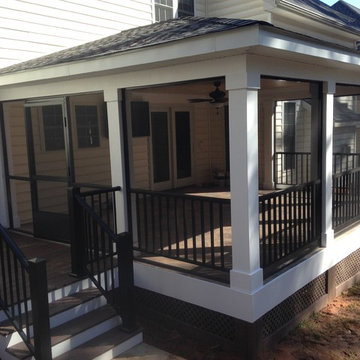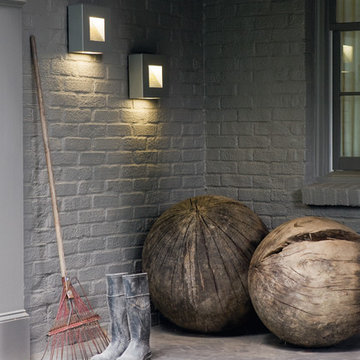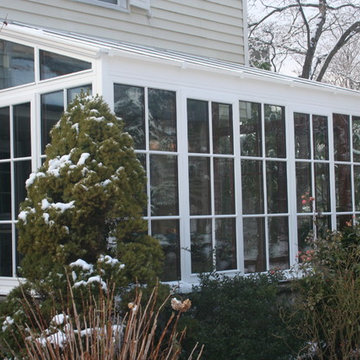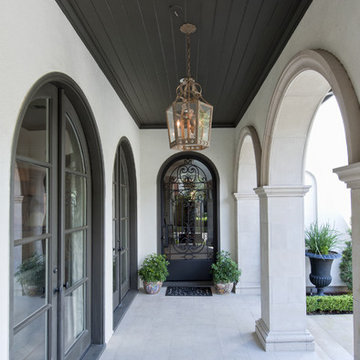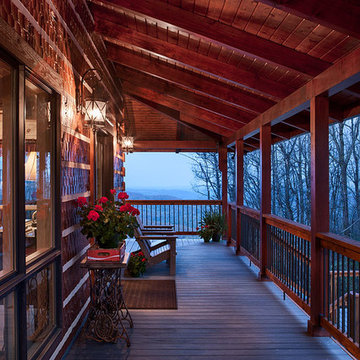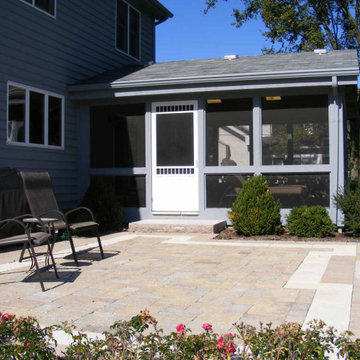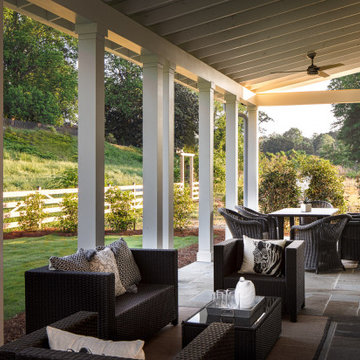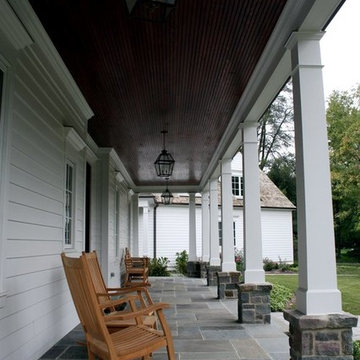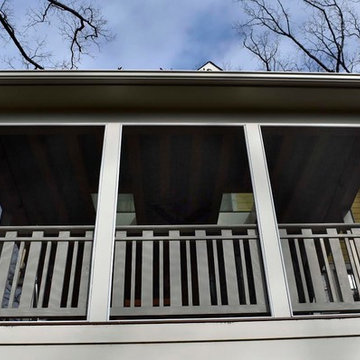Red, Black Veranda Ideas and Designs
Refine by:
Budget
Sort by:Popular Today
61 - 80 of 12,491 photos
Item 1 of 3
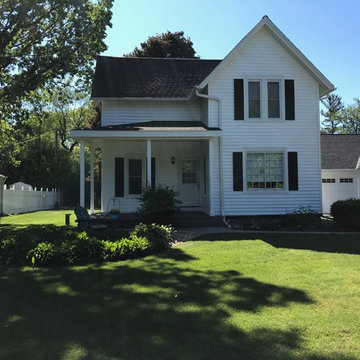
We transformed this plain front porch into a gorgeous & functional covered front porch

Renovated outdoor patio with new flooring, furnishings upholstery, pass through window, and skylight. Design by Petrie Point Interior Design.
Lorin Klaris Photography
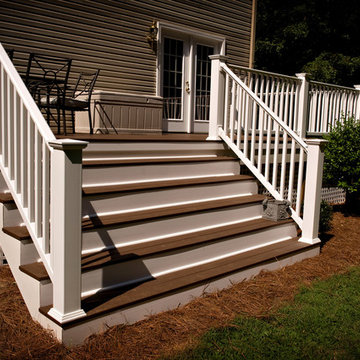
We removed the old, dilapidated wood deck and installed this fresh, new deck featuring Azek Decking Products. We also trimmed the gable to the front porch stoop with Azek Trim Products.
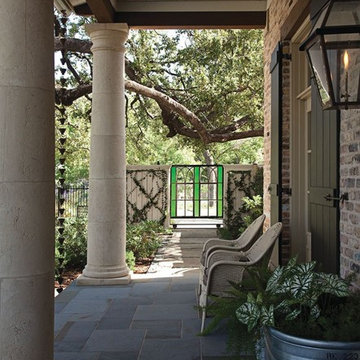
View of the front porch looking towards the custom stained glass and iron garden gate
Photo:Sara Donaldson
Landscape Architecture: Archiverde, Dallas
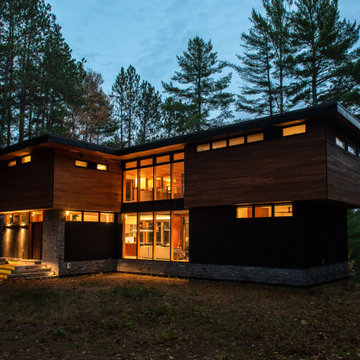
Situated on a south-facing property on Lake of Bays near Baysville, Ontario, this two storey home has a walk-out basement on the lake side and was designed to take in the views year round. With teenaged children and a large extended family they wanted more space to accommodate guests and living spaces on each floor for a variety of different activities. They also planned to spend more time there when they retire and wanted flexility to allow them to do so in their retirement years.
Their wish list included bedrooms for their children, guest room, a master suite one the ground floor (initially a guest room but will become the master when they can no longer climb the stairs) and a more luxurious master suite on the second floor to be used now. They wanted a games room with TV on the lowest level, a living room with large wood burning fireplace on the main floor, ample dining space for large family meals and a well appointment kitchen. There is also a living space A screened porch is a requirement in cottage country and they had come to love their hot tub, which is now a feature in the screened porch. There is also a lovely deck off the second floor sitting area that provides a wonderful view of the lake. The large overhang on the south side shades the interiors at the hottest time of year.
The two storey living room space features floor to ceiling glass and connects the two volumes. The curtain wall wraps the kitchen, providing a panoramic view of the lake while the banquette provides a cozy spot to dine or read. Mahogany interior walls and ceilings adds warmth and richness to the interior spaces, balanced with areas of white to reflect the light where its needed. In spite of the volume the spaces are comfortable and tranquil, a wonderful respite at the lake.
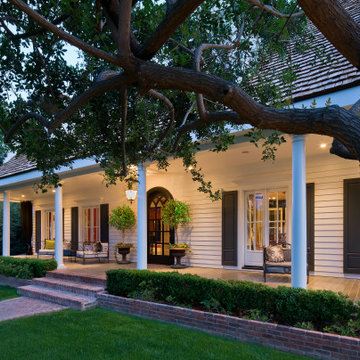
©ThompsonPhotographic.com 2011
Arcadia Country Charm
Beautiful Arcadia Country Home in the historic area of Arcadia in Phoenix, Az.
Great craftsmanship through out and spacious grounds beautifully landscaped.
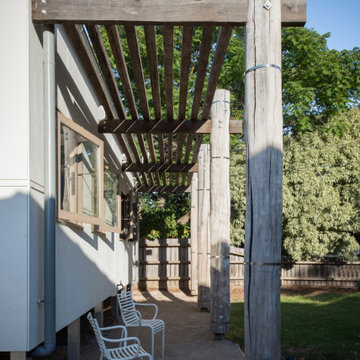
The front timber shading structure was designed to promote enjoyment of the north facing front garden. The materials and connection details bring about a sense of the impressionist painters that historically painted in this suburb.
Red, Black Veranda Ideas and Designs
4
