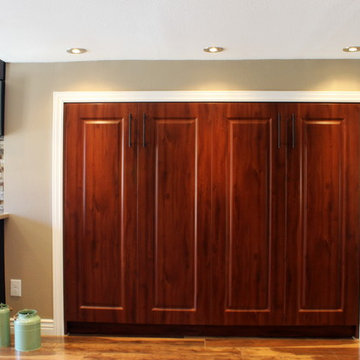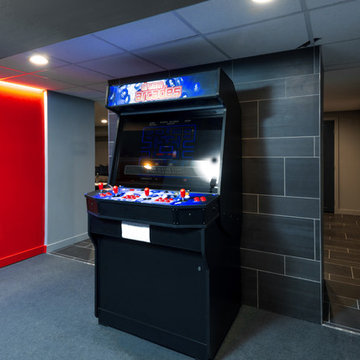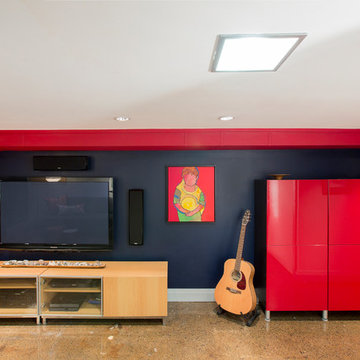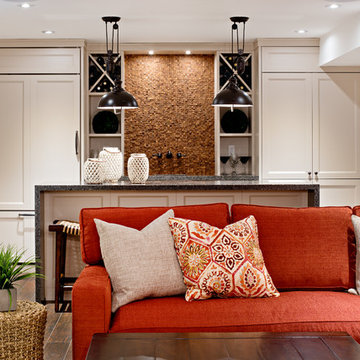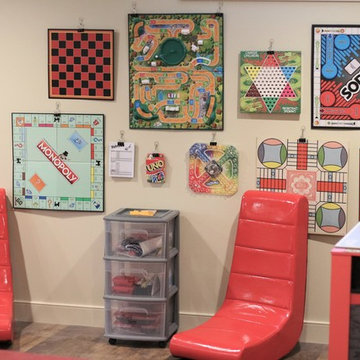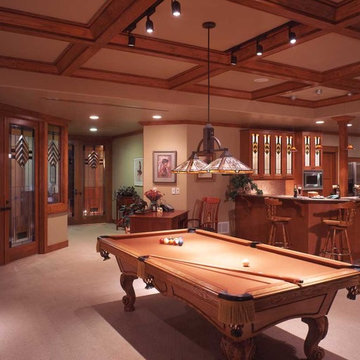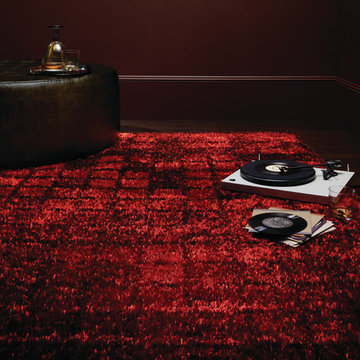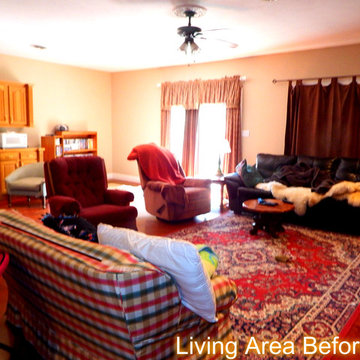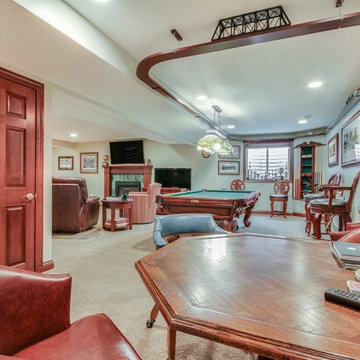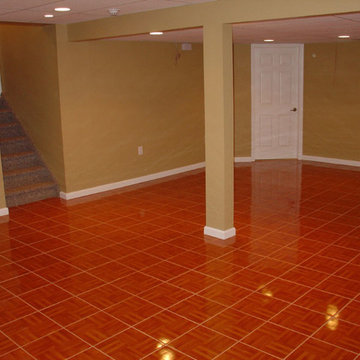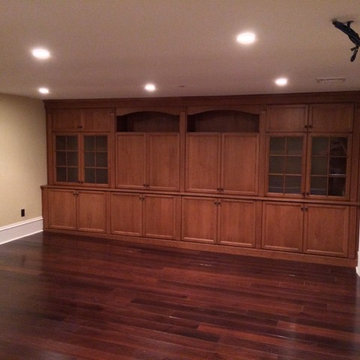Red Basement with No Fireplace Ideas and Designs
Refine by:
Budget
Sort by:Popular Today
41 - 60 of 76 photos
Item 1 of 3
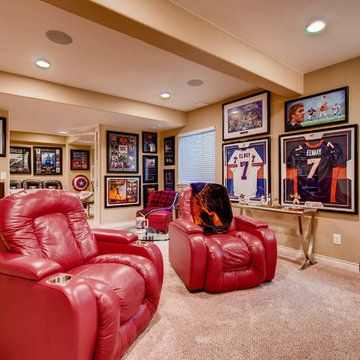
This basement is the collectors dream with multiple custom built-ins, ample wall display and a classic design throughout.
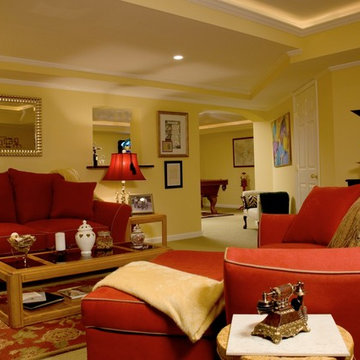
This was the typical unfinished basement – cluttered, disorganized and rarely used. When the kids and most of their things were out of the house, the homeowners wanted to transform the basement into liveable rooms. The project began by removing all of the junk, even some of the walls, and then starting over.
Fun and light were the main emphasis. Rope lighting set into the trey ceilings, recessed lights and open windows brightened the basement. A functional window bench offers a comfortable seat near the exterior entrance and the slate foyer guides guests to the full bathroom. The billiard room is equipped with a custom built, granite-topped wet bar that also serves the front room. There’s even storage! For unused or seasonal clothes, the closet under the stairs was lined in cedar.
As seen in TRENDS Magazine
Buxton Photography
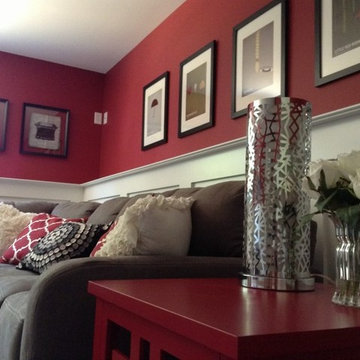
This is a basement "rec room" designed to be family friendly, with comfortable and affordable furniture and accents. Part of our award-winning model home design in Winslow, New Jersey.
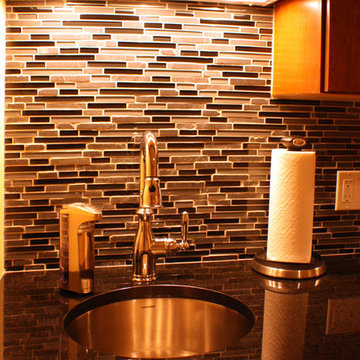
Complete Basement Remodel with full bath, kitchenette, dining area, living area and guest bedroom.
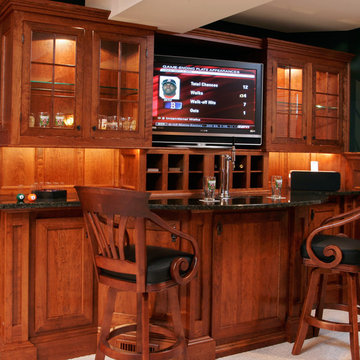
Teakwood designed and built this multi-function bar area. Custom cherry cabinets boast oil-rubbed bronze hardware, upper glass panels and discreet undercabinet lighting concealed by valance trim. Wine storage fits neatly beneath the television cabinet. Cut out of the granite countertop is a beer tap for the kegerator installed below
Scott Bergmann Photography
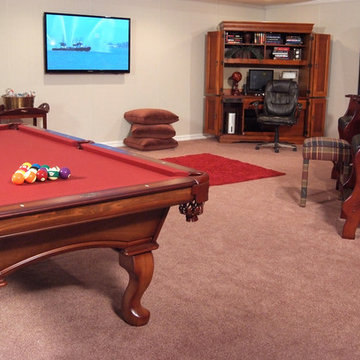
The basement is a great place to put a game room, perfect for entertaining. Find out how you can with the Owens Corning® Basement Finishing System™!
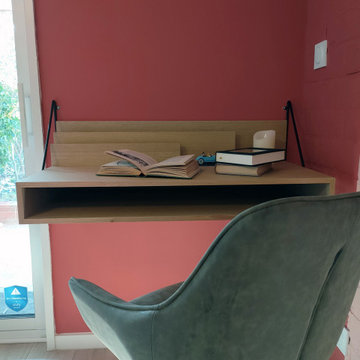
Ce sous-sol s'est transformé en 2ème salon pour la famille T. Désormais, ouvert sur l'extérieur et chaleureux, cette pièce en plus pourra servir de salon d'été, bibliothèque, salle de jeu pour les enfants & bureau d'appoint .
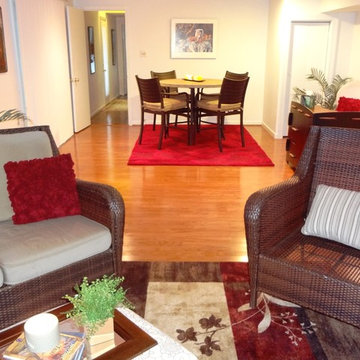
After photo of a basement redesign by Debbie Correale of Redesign Right, West Chester, PA
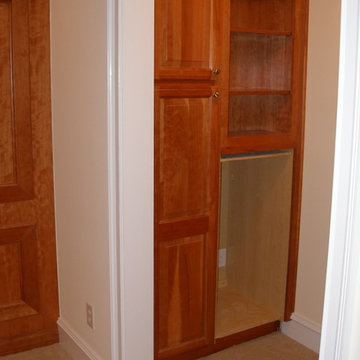
This is an older basement that we renovated, however many of the features are still interesting to showcase. The media wall is a "dummy" wall between the mechanical room and the main space. There is a door to the left of the TV that is clad with the cabinet panels and trim so it blends in with the wall. We were also able to take the utility paint grade stairs and have the stain mixed in with the finish to resemble stain grade stairs.
Red Basement with No Fireplace Ideas and Designs
3
