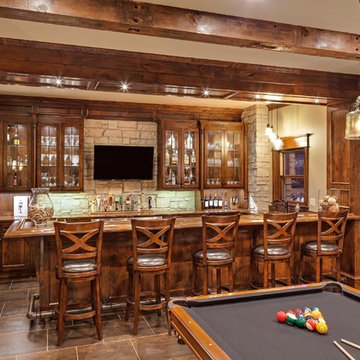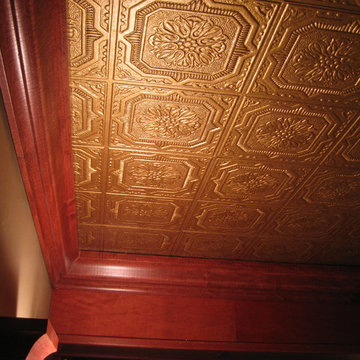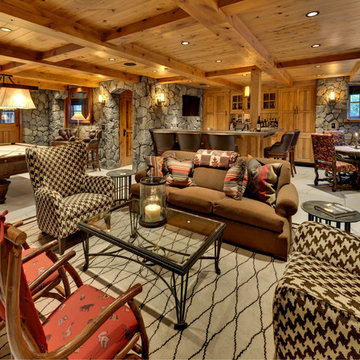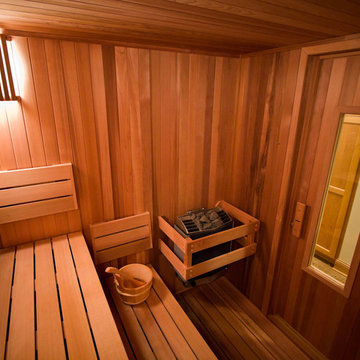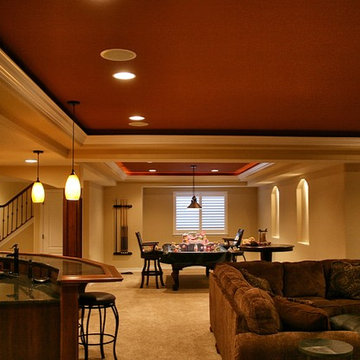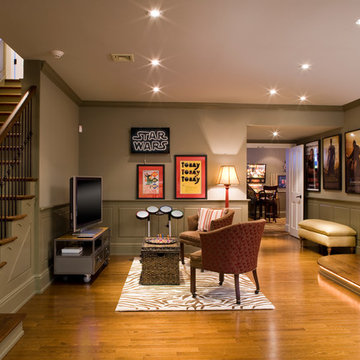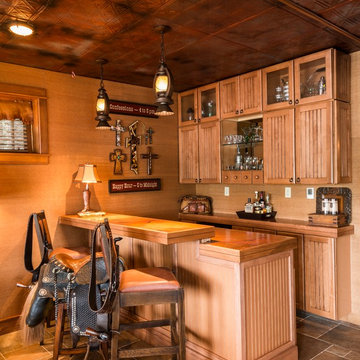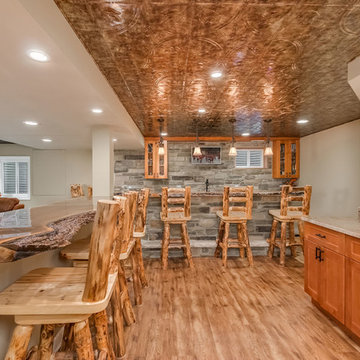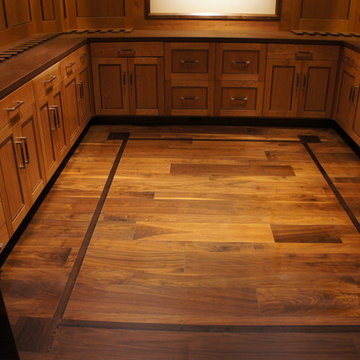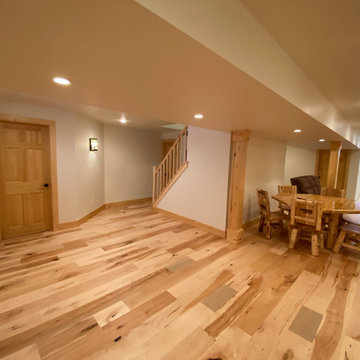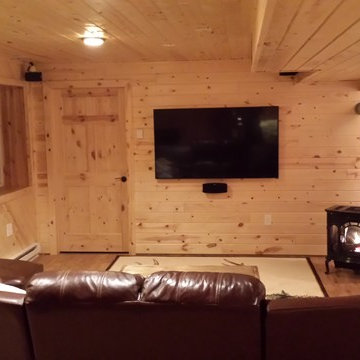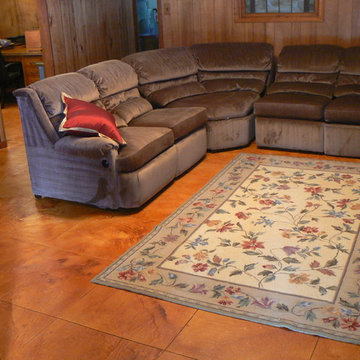Red Basement Ideas and Designs
Refine by:
Budget
Sort by:Popular Today
61 - 80 of 4,079 photos
Item 1 of 3
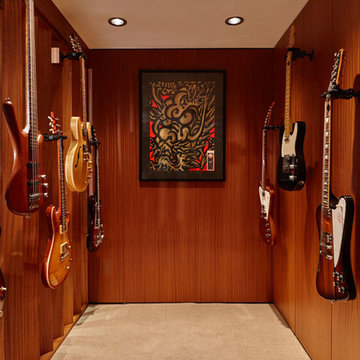
For this whole house remodel the homeowner wanted to update the front exterior entrance and landscaping, kitchen, bathroom and dining room. We also built an addition in the back with a separate entrance for the homeowner’s massage studio, including a reception area, bathroom and kitchenette. The back exterior was fully renovated with natural landscaping and a gorgeous Santa Rosa Labyrinth. Clean crisp lines, colorful surfaces and natural wood finishes enhance the home’s mid-century appeal. The outdoor living area and labyrinth provide a place of solace and reflection for the homeowner and his clients.
After remodeling this mid-century modern home near Bush Park in Salem, Oregon, the final phase was a full basement remodel. The previously unfinished space was transformed into a comfortable and sophisticated living area complete with hidden storage, an entertainment system, guitar display wall and safe room. The unique ceiling was custom designed and carved to look like a wave – which won national recognition for the 2016 Contractor of the Year Award for basement remodeling. The homeowner now enjoys a custom whole house remodel that reflects his aesthetic and highlights the home’s era.
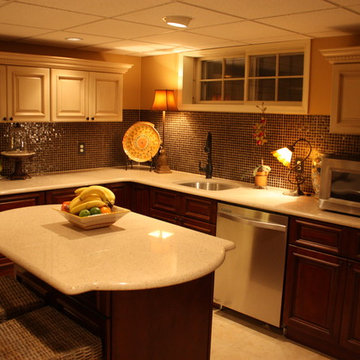
This basement kitchen features our Tuscany and Brandywine kitchen cabinet lines to create a great entertaining and food prep area.
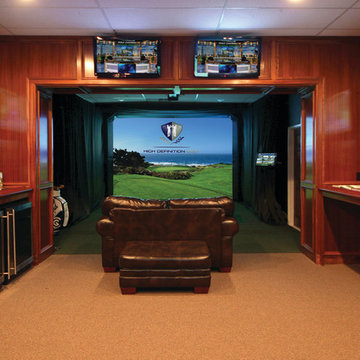
This space is every golfers dream. Designed to look like a club house, it has everything a golfer needs to keep up his/her game at home - no matter what the weather! Visit: www.hdgolf.com
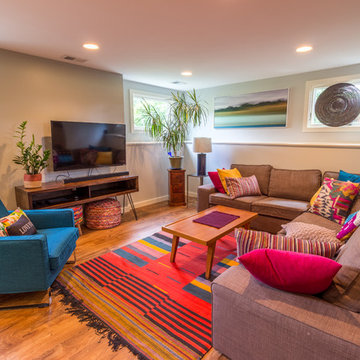
This project will be on the 2017 home tour- check it out in person, Sept 30th- Oct 1st 2017!!
Project Description: The goal of the homeowner was to modernize and expand the existing kitchen, and open up the space between the kitchen, dining room and living room. There was also a need for a large mudroom and a remodeled basement level. Castle was able to remove most of the walls separating the main floor living spaces and design a new contemporary kitchen that provided lots of added cabinet and countertop space. Walnut cabinetry with a painted pantry cabinet complement Caesarstone countertops and Italian backsplash tile. The entire main floor is open and inviting. Almost 60 sq. ft. was borrowed from the garage to create a spacious mudroom area. The mudroom floor is finished in large, beautiful slate tiles. A new bathroom and media area were added to the basement, along with several new windows that bring in wonderful, natural south and east-facing light.
Designer: Mark Benzell
Home Style: Rambler/Ranch
Design Style: Mid-Century Modern
Full details at: http://www.castlebri.com/kitchens/project-2966-1/
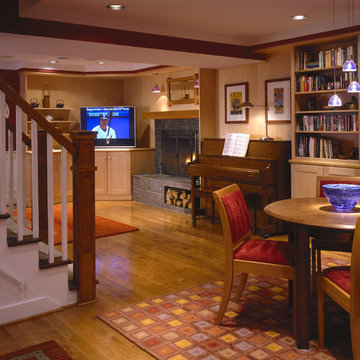
Complete Basement Renovation includes Playroom, Family Room, Guest Room, Home Office, Laundry Room, and Bathroom. Photography by Lydia Cutter.
Red Basement Ideas and Designs
4
