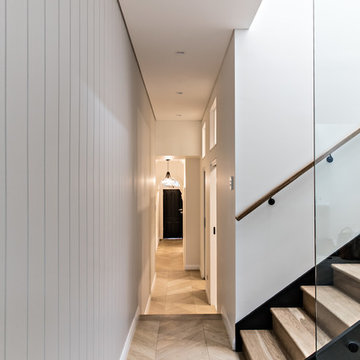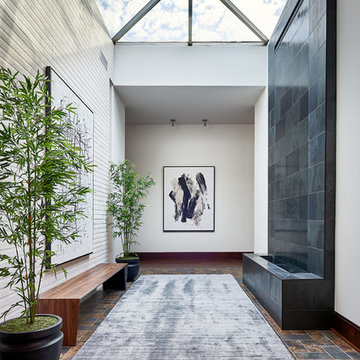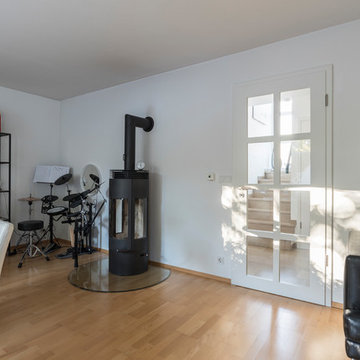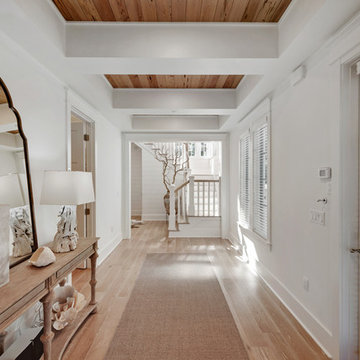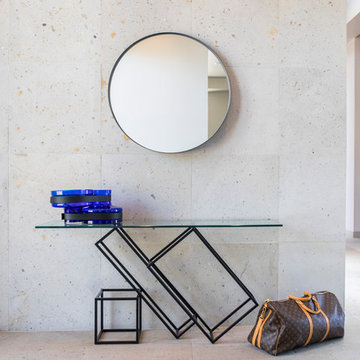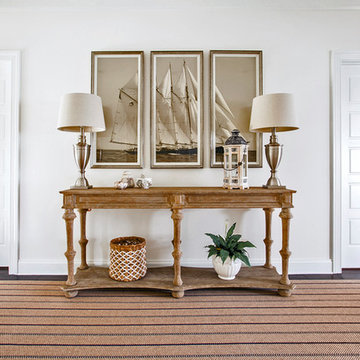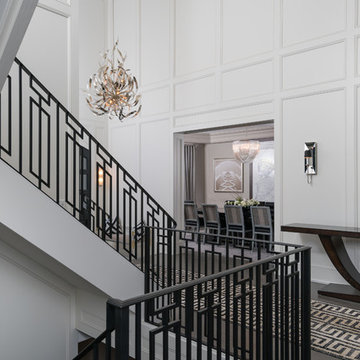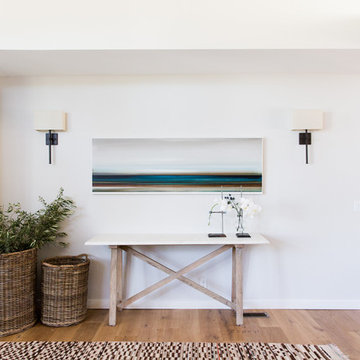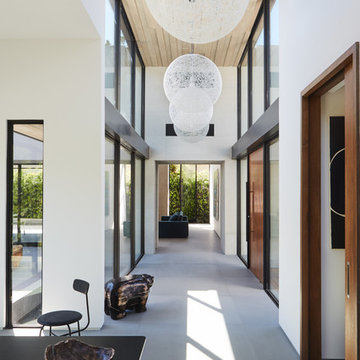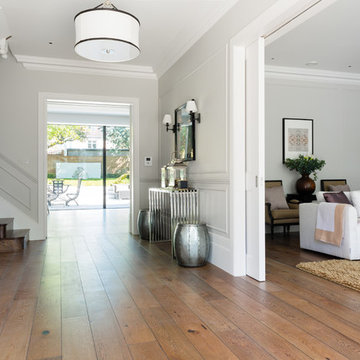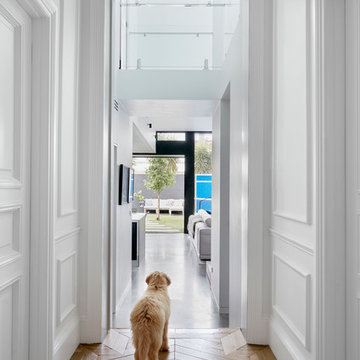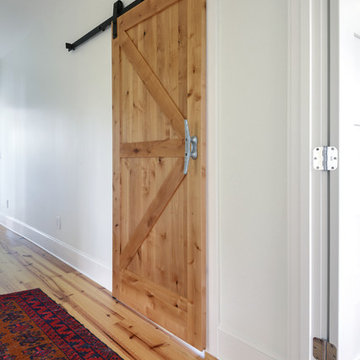Purple, White Hallway Ideas and Designs
Refine by:
Budget
Sort by:Popular Today
141 - 160 of 53,553 photos
Item 1 of 3
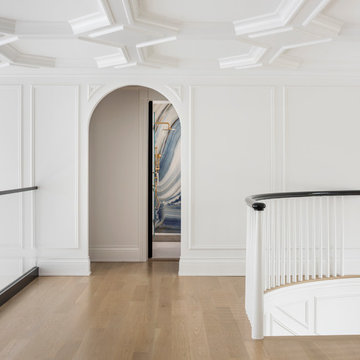
The second floor landing/balcony, with glass railing, provides a great view of the two story book-matched marble ribbon fireplace and the living room below. The all white hall has a soaring custom white geometric (octagonal) coffered ceiling and panel molding, black wood accents (banister) and light hardwood flooring. Visible is the Alex Turco custom geode Shower wall in the guest bathroom.
Architect: Hierarchy Architecture + Design, PLLC
Interior Designer: JSE Interior Designs
Builder: True North
Photographer: Adam Kane Macchia
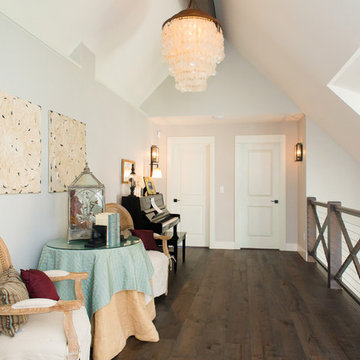
Our most recent modern farmhouse in the west Willamette Valley is what dream homes are made of. Named “Starry Night Ranch” by the homeowners, this 3 level, 4 bedroom custom home boasts of over 9,000 square feet of combined living, garage and outdoor spaces.
Well versed in the custom home building process, the homeowners spent many hours partnering with both Shan Stassens of Winsome Construction and Buck Bailey Design to add in countless unique features, including a cross hatched cable rail system, a second story window that perfectly frames a view of Mt. Hood and an entryway cut-out to keep a specialty piece of furniture tucked out of the way.
From whitewashed shiplap wall coverings to reclaimed wood sliding barn doors to mosaic tile and honed granite, this farmhouse-inspired space achieves a timeless appeal with both classic comfort and modern flair.
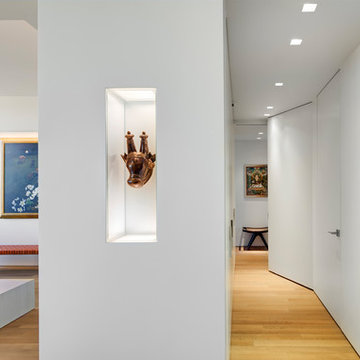
Feng Shui dictated the orientation and functional layout of this 2 bed, 3 full bath apartment to harmonize with spiritual forces. The 1,600sf plan creates generous, open, and clutter-free spaces, as small, dark areas restrict the flow of positive energy. The master bedroom suite, open most of the time, can be closed off for privacy by a hidden operable panel, conceal-hinged to the hallway wall. A welcoming mask floats in a NE-facing niche at the central axis of the apartment to protect the occupants from evil spirits.
Photographer: © Francis Dzikowski

Hall with crittall doors leading to staircase and ground floor front room. Wall panelling design by the team at My-Studio.
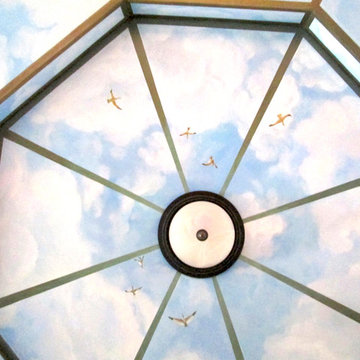
Skies and flying geese. Hand-painted residential ceiling mural with sky and clouds, flying geese, and faux iron frame for a beautiful condo! Any space can be transformed into captivating scenery that makes one feel free! Hand-painted, customized wall murals are a great way to transform bare walls into breathtaking
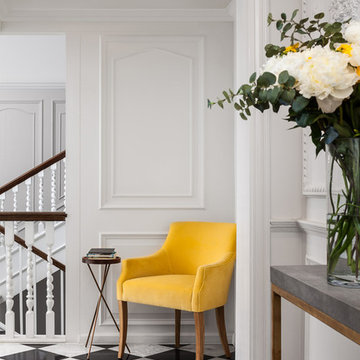
Hallway with black and white checker-board floor tiles.
Photograph by David Butler
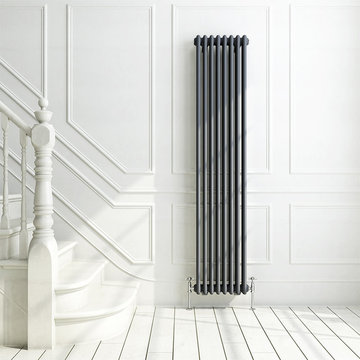
Representing cutting-edge design, our Roma Premium 1500x376mm Triple Panel Vertical Radiator provides great performance and attractive looks. We cast our radiators from low carbon steel of the highest grade. This ensures the best corrosion resistance. We then finish them in a delightfully bright white powder coating. Quality is assured with us, as we adhere to BS EN 442 specifications and have ensured our manufacturing team is ISO 9001:2008 qualified.
This radiator requires angled radiator valves , view Soak.coms exclusive range of radiator valves to find a pair that perfectly matches this radiator.
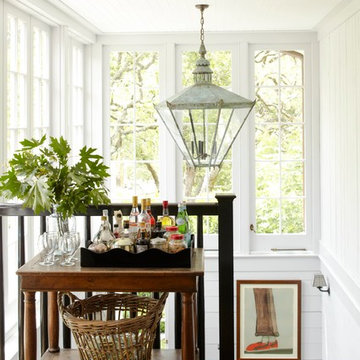
This property was transformed from an 1870s YMCA summer camp into an eclectic family home, built to last for generations. Space was made for a growing family by excavating the slope beneath and raising the ceilings above. Every new detail was made to look vintage, retaining the core essence of the site, while state of the art whole house systems ensure that it functions like 21st century home.
This home was featured on the cover of ELLE Décor Magazine in April 2016.
G.P. Schafer, Architect
Rita Konig, Interior Designer
Chambers & Chambers, Local Architect
Frederika Moller, Landscape Architect
Eric Piasecki, Photographer
Purple, White Hallway Ideas and Designs
8
