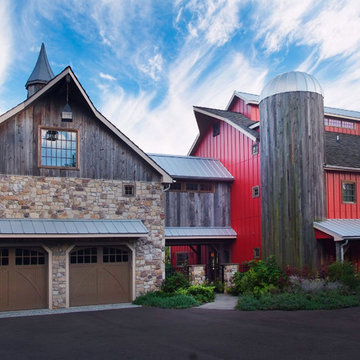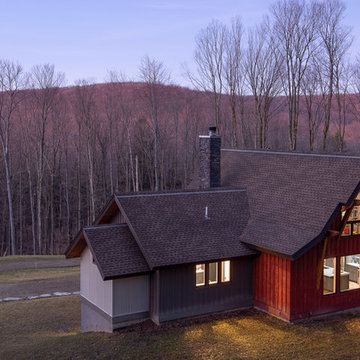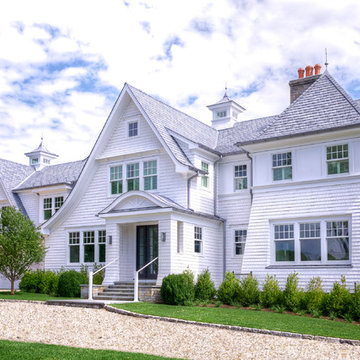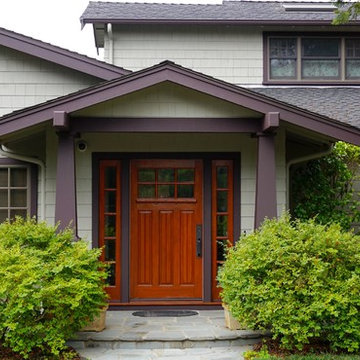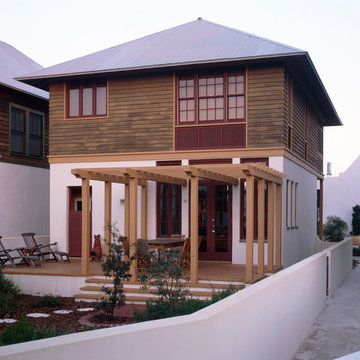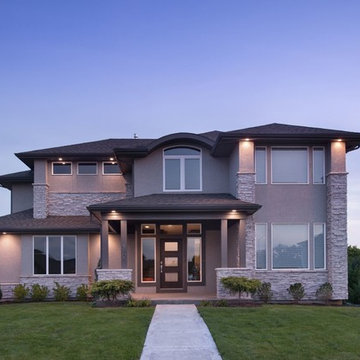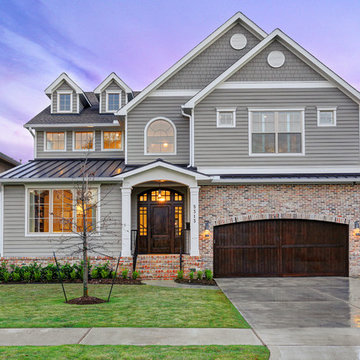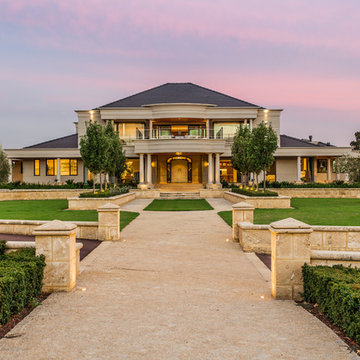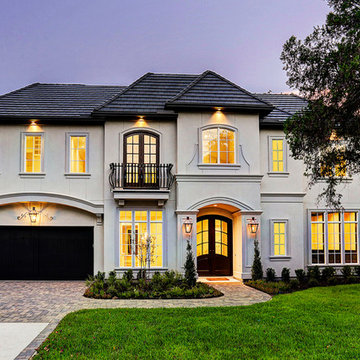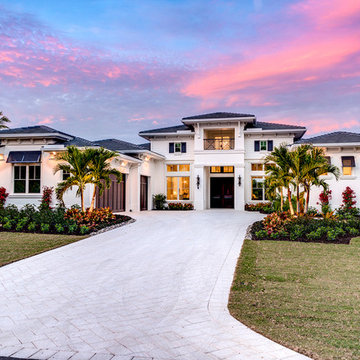Purple Two Floor House Exterior Ideas and Designs
Refine by:
Budget
Sort by:Popular Today
101 - 120 of 1,097 photos
Item 1 of 3
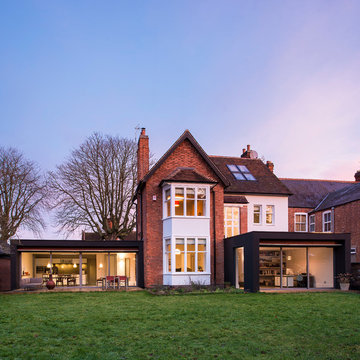
Rear elevation showing existing refurbished house with two timber framed and render super-insulated extensions.
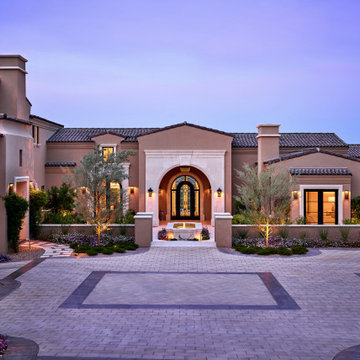
Designed for large-scale gatherings, this luxury estate in north Scottsdale offers plenty of room for guests to park their cars on the massive driveway.
Project Details // Sublime Sanctuary
Upper Canyon, Silverleaf Golf Club
Scottsdale, Arizona
Architecture: Drewett Works
Builder: American First Builders
Interior Designer: Michele Lundstedt
Photography: Werner Segarra
https://www.drewettworks.com/sublime-sanctuary/
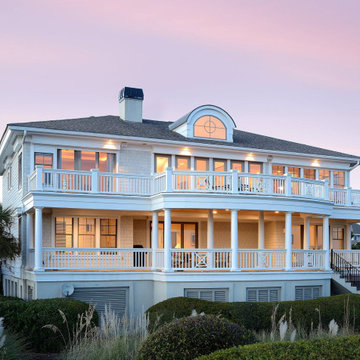
Seaside Custom Homes builds gorgeous residential homes in the Hilton Head Lowcountry area.
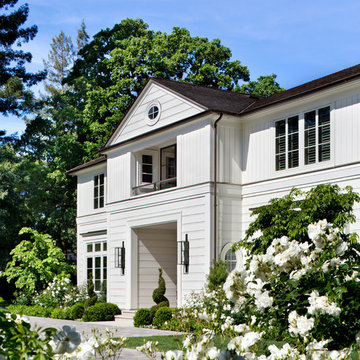
Bernard Andre Photography
SDG
I am the photographer and cannot answer any questions regarding the design, finishing, or furnishing. For any question you can contact the architect:
http://www.simpsondesigngroup.com/
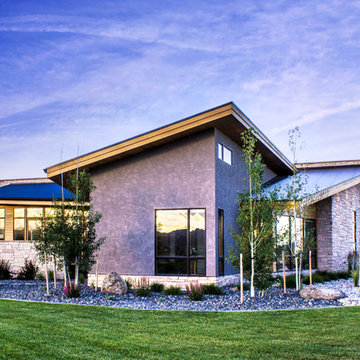
Photography by John Gibbons
Project by Studio H:T principal in charge Brad Tomecek (now with Tomecek Studio Architecture). This contemporary custom home forms itself based on specific view vectors to Long's Peak and the mountains of the front range combined with the influence of a morning and evening court to facilitate exterior living. Roof forms undulate to allow clerestory light into the space, while providing intimate scale for the exterior areas. A long stone wall provides a reference datum that links public and private and inside and outside into a cohesive whole.

Introducing Our Latest Masterpiece – The Hideaway Retreat - 7 Locke Crescent East Fremantle
Open Times- see our website
When it comes to seeing potential in a building project there are few specialists more adept at putting it all together than Andre and the team at Empire Building Company.
We invite you to come on in and view just what attention to detail looks like.
During a visit we can outline for you why we selected this block of land, our response to it from a design perspective and the completed outcome a double storey elegantly crafted residence focussing on the likely occupiers needs and lifestyle.
In today’s market place the more flexible a home is in form and function the more desirable it will be to live in. This has the dual effect of enhancing lifestyle for its occupants and making the home desirable to a broad market at time of sale and in so doing preserving value.
“From the street the home has a bold presence. Once you step inside, the interior has been designed to have a calming retreat feel to accommodate a modern family, executive or retiring couple or even a family considering having their ageing parents move in.” Andre Malecky
A hallmark of this home, not uncommon when developing in a residential infill location is the clever integration of engineering solutions to the home’s construction. At Empire we revel in this type of construction and design challenged situations and we go to extraordinary lengths to get the solution that best fits budget, timeliness and living amenity. In this home our solution was to employ a two-level strategic geometric design with a specifically engineered cantilevered roof that provides essential amenity but serves to accentuate the façade.
Whilst the best solution for this home was to demolish and build brand new, this is not always the case. At Empire we have extensive experience is working with clients in renovating their existing home and transforming it into their dream home.
This home was strategically positioned to maximise available views, northern exposure and natural light into the residence. Energy Efficiency has been considered for the end user by introduction of double-glazed windows, Velux roof window, insulated roof panels, ceiling and wall insulation, solar panels and even comes with a 3Ph electric car charge point in the opulently tiled garage. Some of the latest user-friendly automation, electronics and appliances will also make the living experience very satisfying.
We invite you to view our latest show home and to discuss with us your current living challenges and aspirations. Being a custom boutique builder, we assess your situation, the block, the current structure and look for ways to maximise the full potential of the location, topography and design brief.
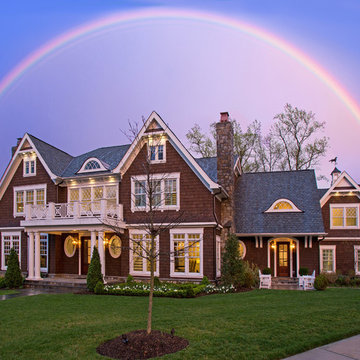
Nantucket style custom with flared cedar shake siding and a stone water table.

This picture, caught at sunrise, highlights the contrast of materials that is hallmark to the contemporary modern home. Shinta Muljani, who designed her home, had a vision of stone, modern, and wood siding working in harmony together.
The siding is James Hardie panels with Tamlyn recessed channel spacers. The entry door is stained, clear vertical grain fir. Instead of wood, we recommended horizontally applied Fiberon Composite siding. This material offers the warm tones of wood while virtually eliminating the high maintenance of wood. The windows are Marvin All-Ultrex, fiberglass.
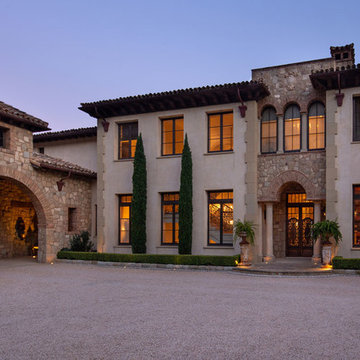
This 14,000sf estate sits on four acres in Montecito overlooking the green rolling hills and ocean beyond. This architectural style was inspired by the villas around Lake Como in northern Italy. The formal central part of the home contains the formal rooms, while the less formal areas are reflected in simpler detailing, more rustic materials, and more irregular building forms. The property terraces towards the view and includes a koi pond, pool with cabana, greenhouse, bocce court, and a small vineyard.
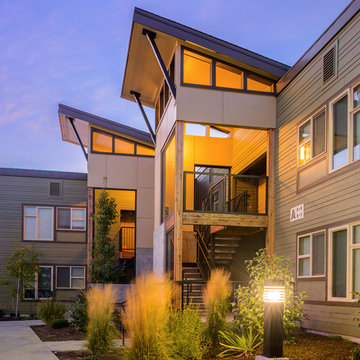
Crest Butte Apartments is a 52 unit complex located in the heart of Bend. The project consisted of a complete interior and exterior rehabilitation of the existing buildings. The modern design of the updated facades will be a bold new approach for this area of Bend. It will revitalize and bring a sense of pride and style to the aging apartment complex. Energy efficiency is a priority with the remodel. Window sizes were increased to maximize daylight, insulation was added to surpass Oregon’s already strict energy code. Photography by Alan Brandt
Purple Two Floor House Exterior Ideas and Designs
6
