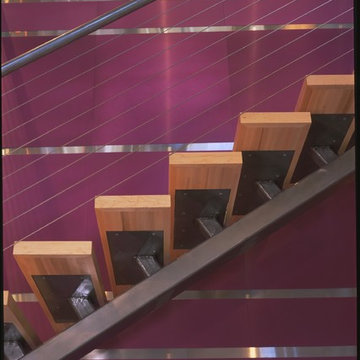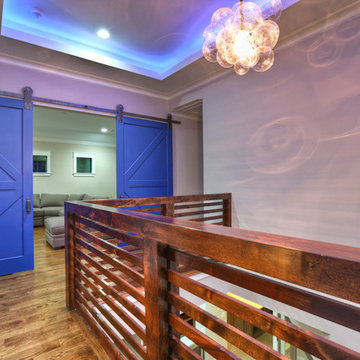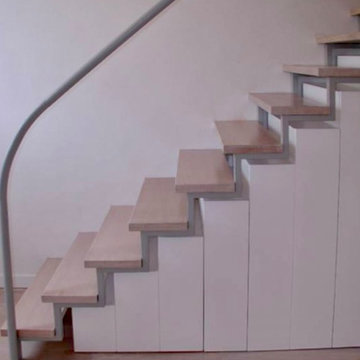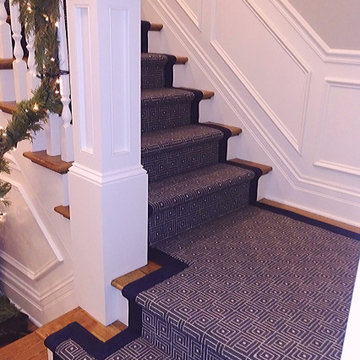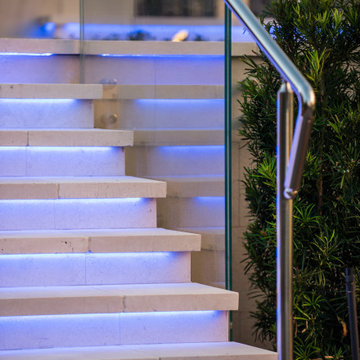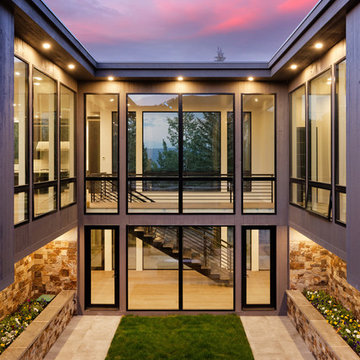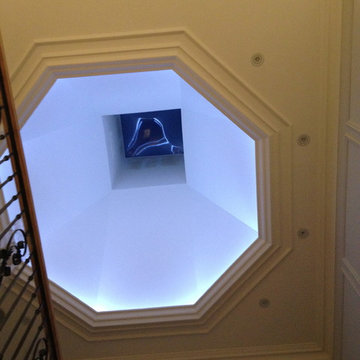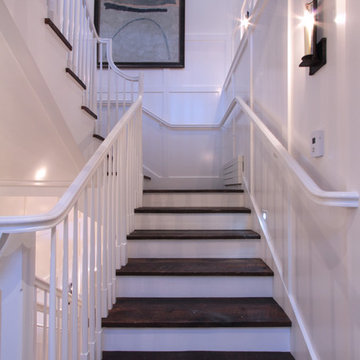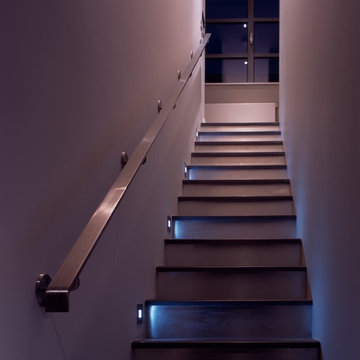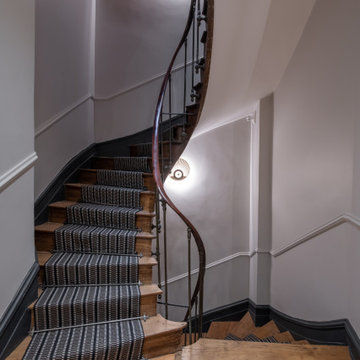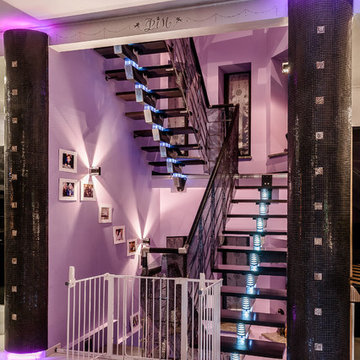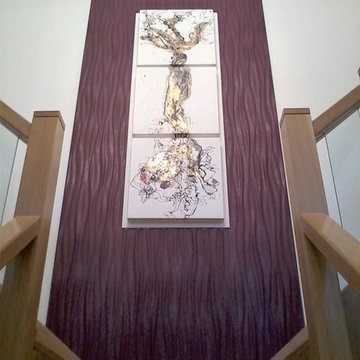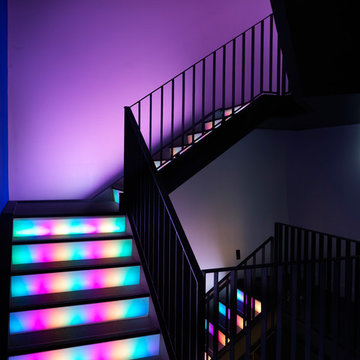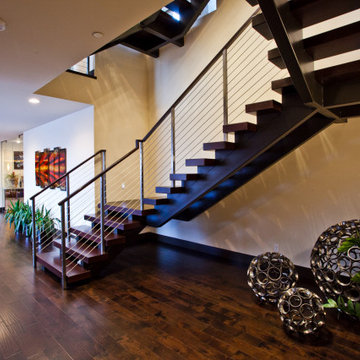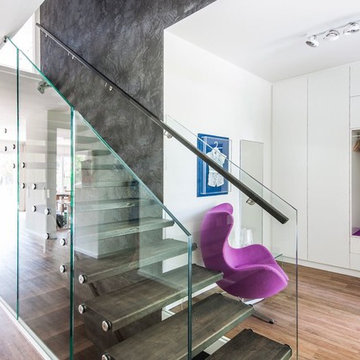Purple Staircase Ideas and Designs
Refine by:
Budget
Sort by:Popular Today
41 - 60 of 629 photos
Item 1 of 2
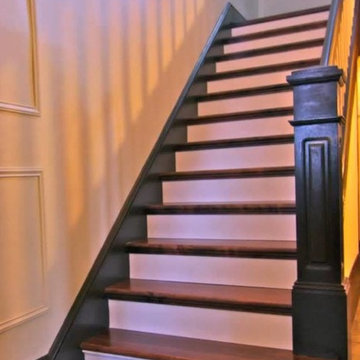
Bob and Denise Harter, owners of Lancaster County bed and breakfast located in the town of Ephrata, PA renovated and restored their historic staircase with Nusatir stair caps and premiered risers. The Inn has experienced numerous transformations throughout it’s two hundred and thirty five year history, from a millenery shop, stage coach stop, hotel, restaurant and doctors’ office. It now serves as a Bed and Breakfast with a Brewery attached. This beautiful staircase is front and center upon entry and fits the historic, aged feel of the property to a tee.
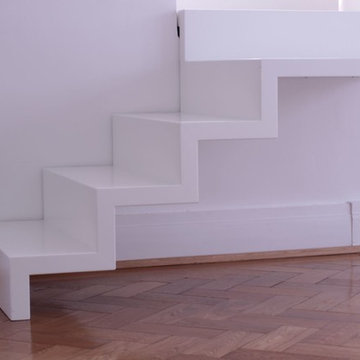
Bei der behutsamen Kernsanierung einer Villa in Göttingen wurde das historische Fischgrat Parkett nicht ersetzt sondern erhalten. Die Firma Parkettum Römmich GmbH übernahm die Arbeiten im Haus aus der Jahrhundertwende. Die Grundierung LOBADUR® HS GlobaSeal intensivierte den Farbton des Eichebodens und half damit, die ursprüngliche Optik zu erhalten. Versiegelt wurde der Boden anschließend mit dem Zwei-Komponenten Polyurethan Siegel LOBADUR® WS 2K Duo in glänzend.
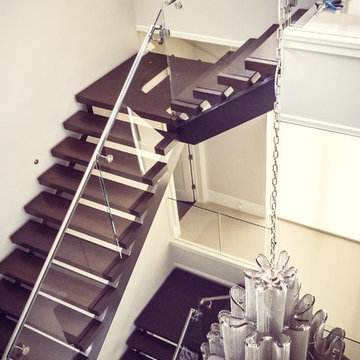
Luxury residential open rise, contemporary stair design featuring an elegant glass and stainless steel handrail system, located in Jensen Beach, FL.
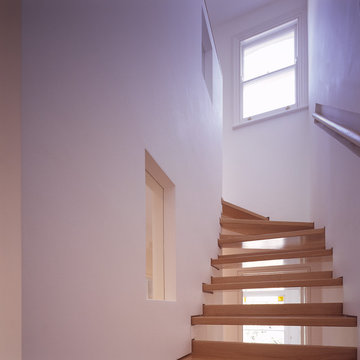
When remodelling this four-storey Victorian terraced house, the number of bedrooms were increased, living spaces enlarged, rear extension introduced and tiny walled-in garden embraced - all within 4.5 meters between the property's party walls!
The internal circulation was reorganised by removing the existing staircases, which immediately increased habitable floor area and created direct garden access. A new single, three-storey straight stair was built between one party wall and a three-and-a-half-storey timber stud partition. This stairway has open or glazed 'punctures' that keep an otherwise narrow area awash with light and feeling spacious.
The inclusion of fire rated glazing into selected punctures meant that two floors could act as a single fire compartment. Hence there is unrestricted open plan living on both floors that complies with Building Regulations. For example there is an open plan kitchen-dining-study on lower ground, and interconnected front and rear receptions as well as a garden reading room on upper ground. The fully glazed reading room overlooks the garden, bringing the outdoors in.
The planning permission for this project in Conservation area was granted from Camden Council without any objections.
Purple Staircase Ideas and Designs
3
