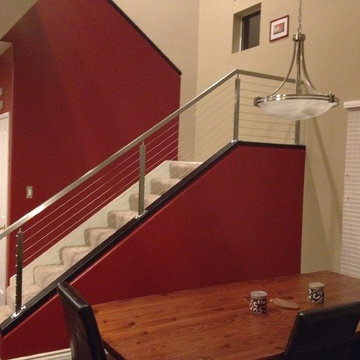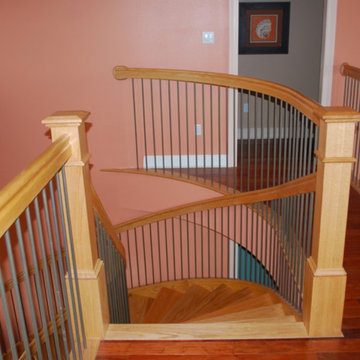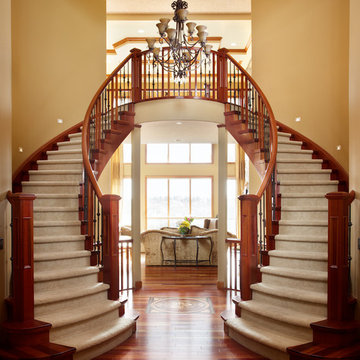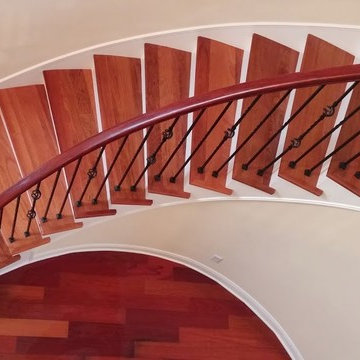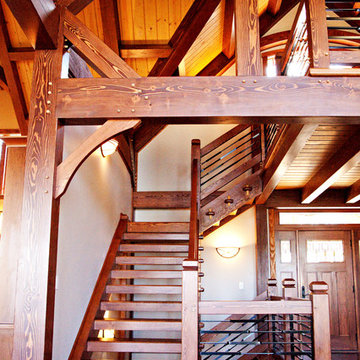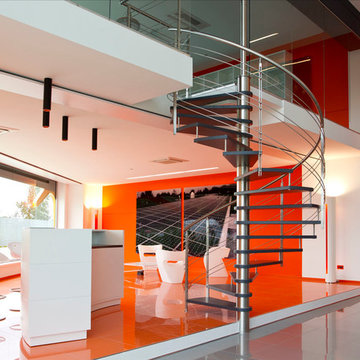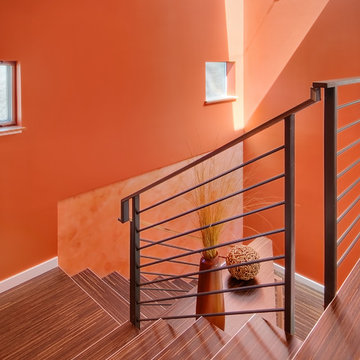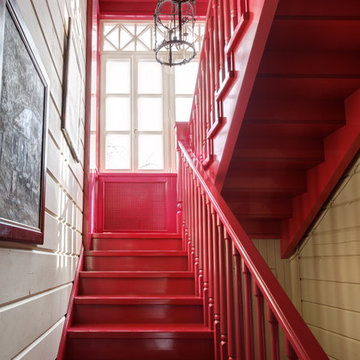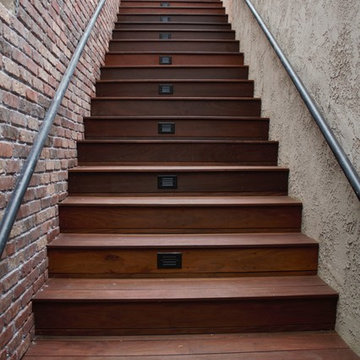Red, Purple Staircase Ideas and Designs
Sort by:Popular Today
1 - 20 of 4,941 photos
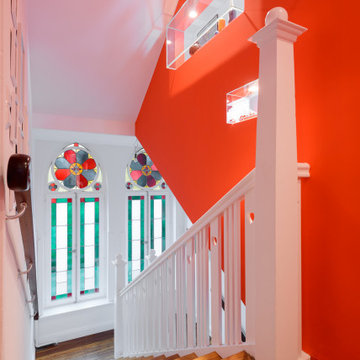
Bestandstreppenhaus mit historischer Bleiverglasung und neuem Raumabschluss zur Wohnung.

Why pay for a vacation when you have a backyard that looks like this? You don't need to leave the comfort of your own home when you have a backyard like this one. The deck was beautifully designed to comfort all who visit this home. Want to stay out of the sun for a little while? No problem! Step into the covered patio to relax outdoors without having to be burdened by direct sunlight.
Photos by: Robert Woolley , Wolf
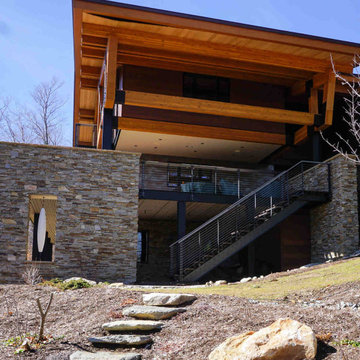
Exterior double stringer floating staircase and deck in our Kauai style cable railing system. Custom made for the railings posts to connect to the stringers.
Railings by Keuka Studios. www.keuka-studios.com
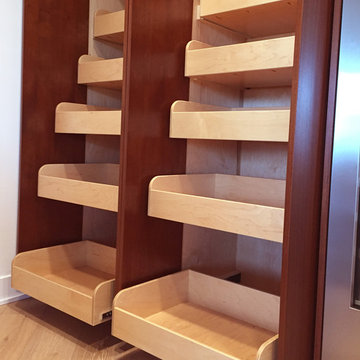
Wine room with storage in San Francisco modern penthouse.
Pullout pantry drawers behind tall flat panel doors. Quartersawn walnut veneer doors. Light maple interior and drawers.

You can read more about these Iron Spiral Stairs with LED Lighting or start at the Great Lakes Metal Fabrication Steel Stairs page.
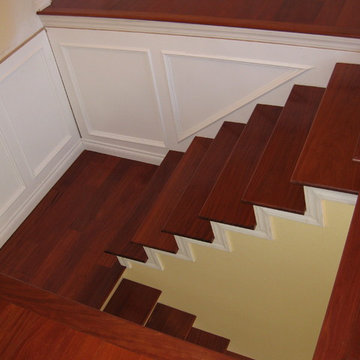
Sequoia Flooring install and refinish solid Santos mahogany
sequoia flooring (877) 776-3635
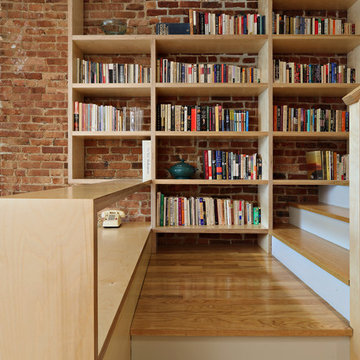
Conversion of a 4-family brownstone to a 3-family. The focus of the project was the renovation of the owner's apartment, including an expansion from a duplex to a triplex. The design centers around a dramatic two-story space which integrates the entry hall and stair with a library, a small desk space on the lower level and a full office on the upper level. The office is used as a primary work space by one of the owners - a writer, whose ideal working environment is one where he is connected with the rest of the family. This central section of the house, including the writer's office, was designed to maximize sight lines and provide as much connection through the spaces as possible. This openness was also intended to bring as much natural light as possible into this center portion of the house; typically the darkest part of a rowhouse building.
Project Team: Richard Goodstein, Angie Hunsaker, Michael Hanson
Structural Engineer: Yoshinori Nito Engineering and Design PC
Photos: Tom Sibley
Red, Purple Staircase Ideas and Designs
1



