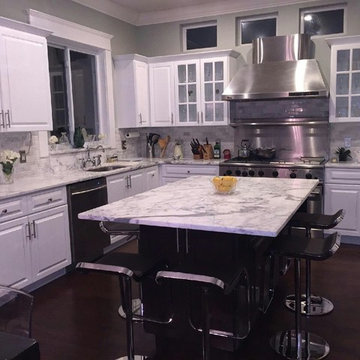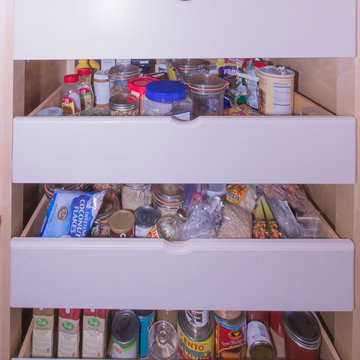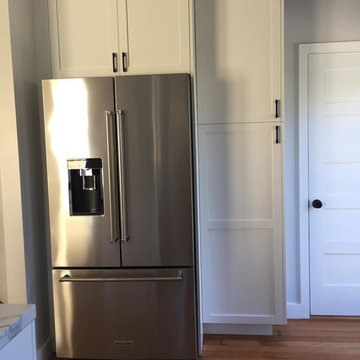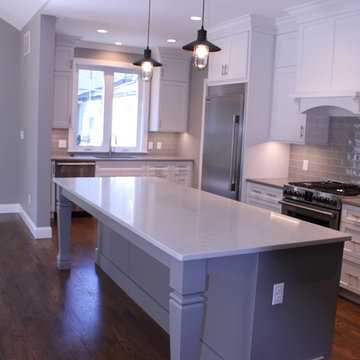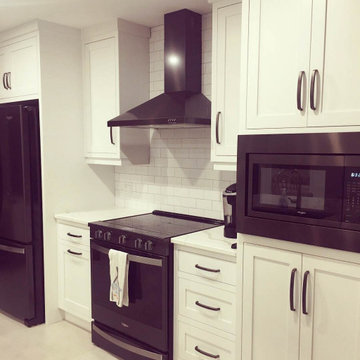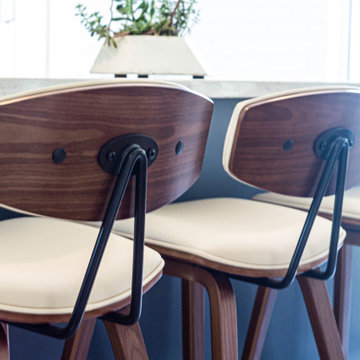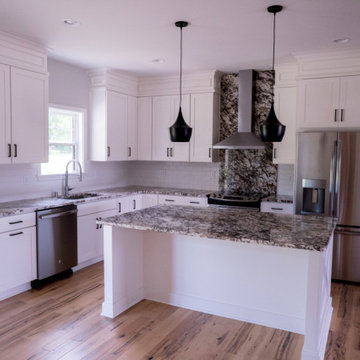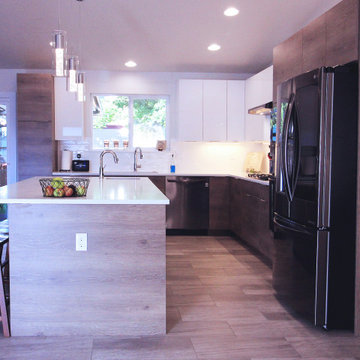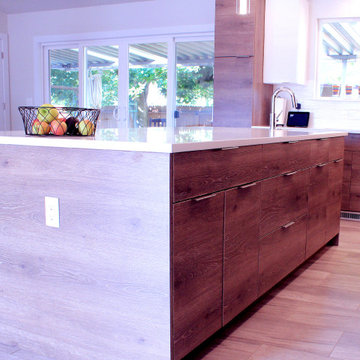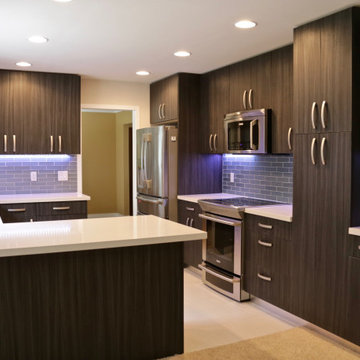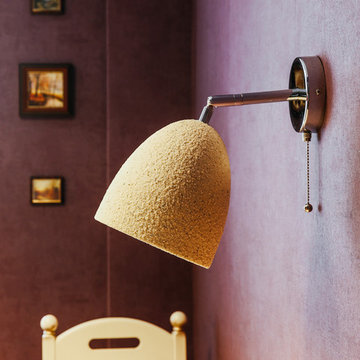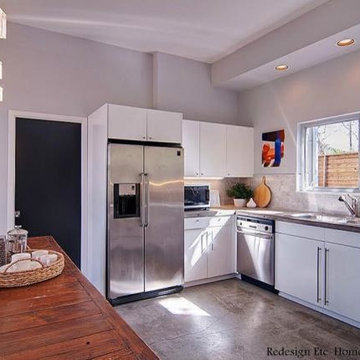Purple Kitchen with Metro Tiled Splashback Ideas and Designs
Refine by:
Budget
Sort by:Popular Today
41 - 60 of 79 photos
Item 1 of 3
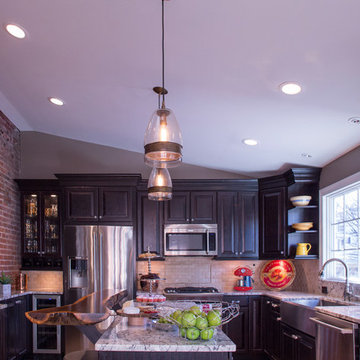
A brick wall, original to this 100 plus year-old house, forms the backdrop for this kitchen packed with unique design features. Espresso stained wood cabinetry has contrasting tops of Giallo Argento granite and a stunning upper island top of live edged walnut wood. The pass-through bar has a special holder for chilling a bottle of wine. New wood floors of 6 inch wide white oak planks warm up the stainless appliances and stainless farm sink. The shiny glass island pendant lighting and crystal accented hardware add a nice touch of sparkle to this charming space.
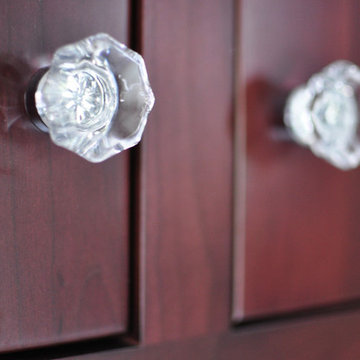
Designed by Lifestyle Kitchen Studio. Featuring Keeler Glass Hardware, Custom Cherry Stained Pinnacle Cabinet Co. Cabinetry, Cambria Countertops.
Photo Credits: Lifestyle Kitchen Studio
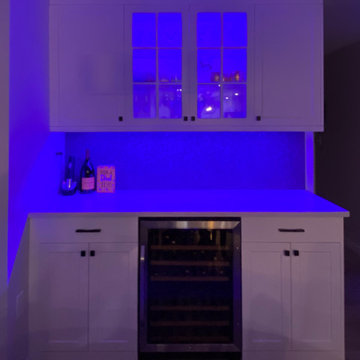
Embark on a transformative journey with our open floor remodeling project, where the confines of separate spaces give way to a harmonious, spacious haven. Two walls vanish, merging a cramped kitchen, dining room, living room, and breakfast nook into a unified expanse. Revel in the brilliance of natural light streaming through new windows, dancing upon fresh flooring. Illuminate your culinary adventures with modern lighting, complementing sleek cabinets, countertops, and glass subway tiles.
Functionality takes the spotlight – bid farewell to inaccessible doors, welcoming a wealth of drawers and pullouts. The living room undergoes a metamorphosis; witness the rebirth of the fireplace. The dated brick facade yields to textured three-dimensional tiles, evoking contemporary elegance. The mantel vanishes, leaving a canvas of modern design. This remodel crafts a haven where openness meets functionality, and each detail weaves a narrative of sophistication and comfort.
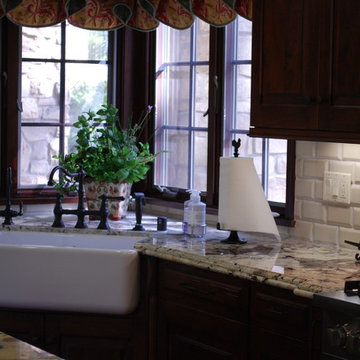
Located in Cowen Heights, this kitchen, designed by Jonathan Salmon, is a beautiful traditional kitchen with a fun colorful spin. These custom Bentwood cabinets are a mix of Burnished Copper on Alder and custom glazed moss colored finish. The glass panes on the cabinets open the room to appear larger. Additionally, the green mossy finish on the cabinets brings a fun, playful element into the design of the kitchen. The Sub Zero fridge is integrated into the kitchen by using the same finish as the cabinets. The Shaw farmhouse sink blends in well with the Santa Cecilia granite countertop and copper tones used throughout the kitchen. The island provides an easy workspace for prepping and serving meals. There is an additional sink that allows are client more space to prep while cooking. This island also has a wrought iron support detail that makes this island unique to this kitchen. Above the Thermadoor range is a custom hammered copper hood that really ties the room together. The designer used Bevelle subway tiles for the back splash, as well as a custom desing behind the range.
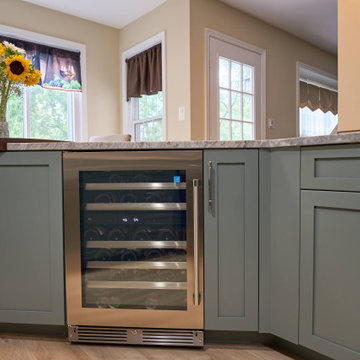
With clean lines and minimalist aesthetics, the floating shelves add a touch of sophistication while allowing for easy access to kitchen essentials and showcasing curated decor items.
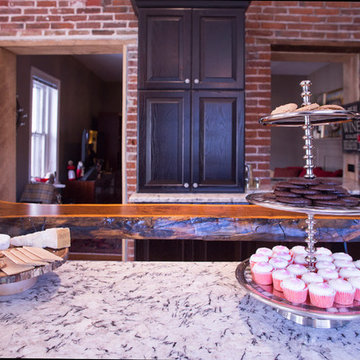
A brick wall, original to this 100 plus year-old house, forms the backdrop for this kitchen packed with unique design features. Espresso stained wood cabinetry has contrasting tops of Giallo Argento granite and a stunning upper island top of live edged walnut wood. The pass-through bar has a special holder for chilling a bottle of wine. New wood floors of 6 inch wide white oak planks warm up the stainless appliances and stainless farm sink. The shiny glass island pendant lighting and crystal accented hardware add a nice touch of sparkle to this charming space.
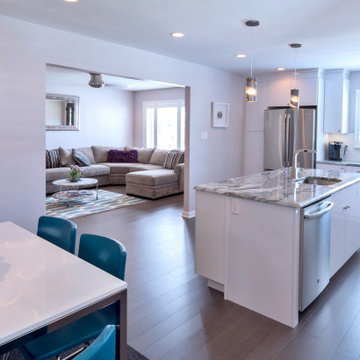
Main Line Kitchen Design’s unique business model allows our customers to work with the most experienced designers and get the most competitive kitchen cabinet pricing.
How does Main Line Kitchen Design offer the best designs along with the most competitive kitchen cabinet pricing? We are a more modern and cost effective business model. We are a kitchen cabinet dealer and design team that carries the highest quality kitchen cabinetry, is experienced, convenient, and reasonable priced. Our five award winning designers work by appointment only, with pre-qualified customers, and only on complete kitchen renovations.
Our designers are some of the most experienced and award winning kitchen designers in the Delaware Valley. We design with and sell 8 nationally distributed cabinet lines. Cabinet pricing is slightly less than major home centers for semi-custom cabinet lines, and significantly less than traditional showrooms for custom cabinet lines.
After discussing your kitchen on the phone, first appointments always take place in your home, where we discuss and measure your kitchen. Subsequent appointments usually take place in one of our offices and selection centers where our customers consider and modify 3D designs on flat screen TV’s. We can also bring sample doors and finishes to your home and make design changes on our laptops in 20-20 CAD with you, in your own kitchen.
Call today! We can estimate your kitchen project from soup to nuts in a 15 minute phone call and you can find out why we get the best reviews on the internet. We look forward to working with you.
As our company tag line says:
“The world of kitchen design is changing…”
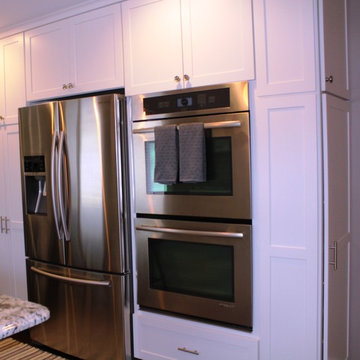
One wall in the kitchen is dedicated to refrigerator, ovens, and two pantries. The one on the right is narrow and turned to open from the side.
Purple Kitchen with Metro Tiled Splashback Ideas and Designs
3
