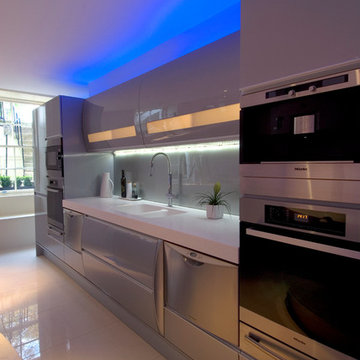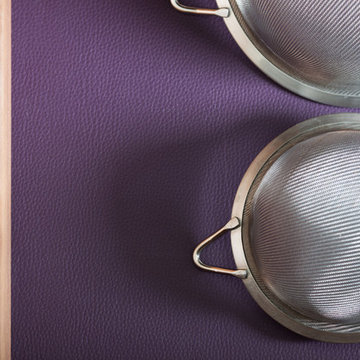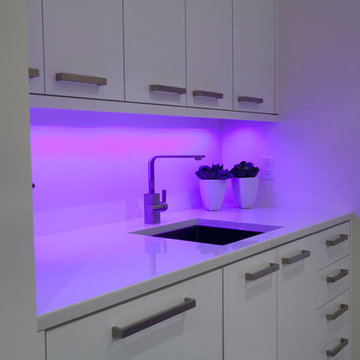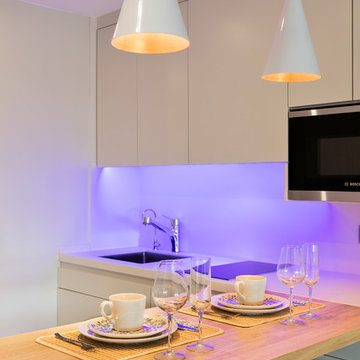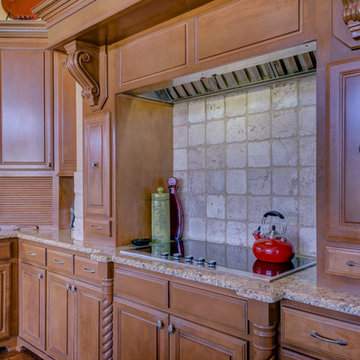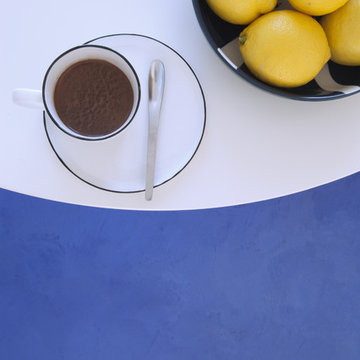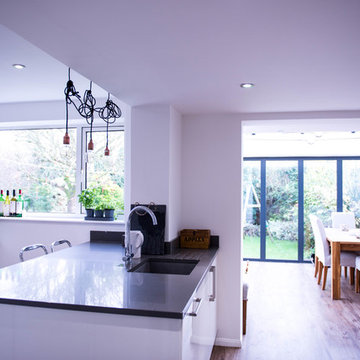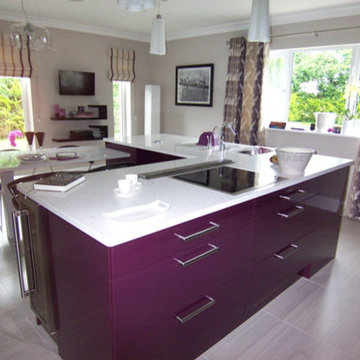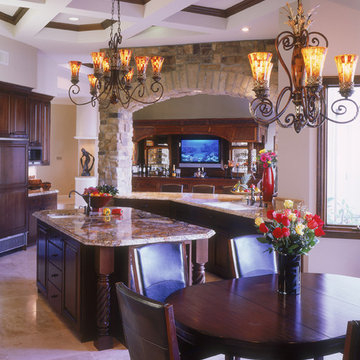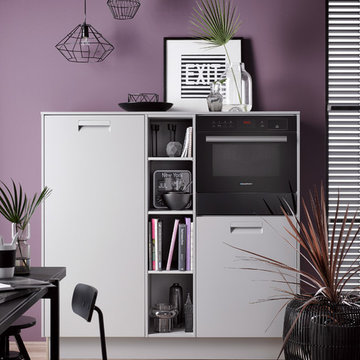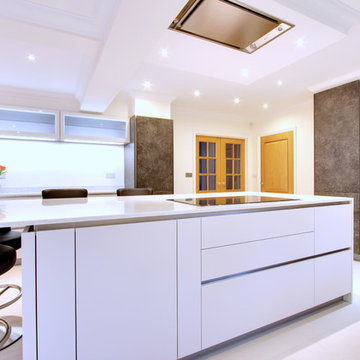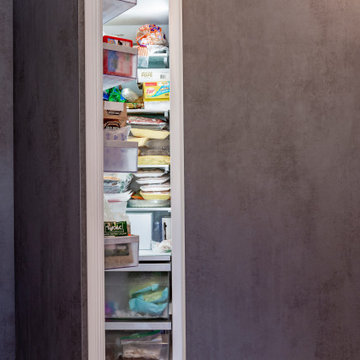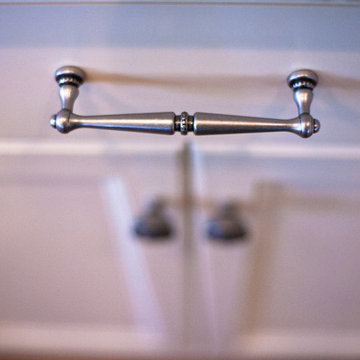Purple Kitchen with Integrated Appliances Ideas and Designs
Refine by:
Budget
Sort by:Popular Today
41 - 60 of 74 photos
Item 1 of 3
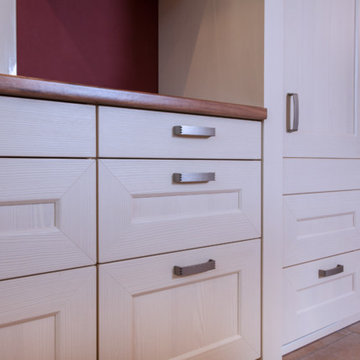
Die geräumige Küche im Landhausstil überzeugt durch ihre intelligent gestaltete Anordnung. Die große Kochinsel lädt zum backen, schneiden und zubereiten ein. Und ist zudem der ideale Ort die Einkäufe abzustellen.
Die Elektrogeräte sind im Küchendesign integriert und verschwinden hinter den schönen weißen Fronten im Landhausstil. Der spülberich, der häufig in Verwendung ist wurde am Fenster angelegt, für genügen Tageslicht. Die roten Wände geben der Küchen einen Kick und bringen die weißen eleganten Schränke gut zum Ausdruck.
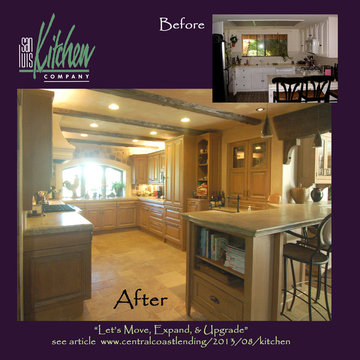
Tuscan design using a burnished & glazed finish on oak cabinets by Wood-Mode. The columns either side of the range pull out with spice and bottle storage behind. The curved profile of the top drawer-heads extends around the kitchen.
When the homeowners decided to move from San Francisco to the Central Coast, they were looking for a more relaxed lifestyle, a unique place to call their own, and an environment conducive to raising their young children. They found it all in San Luis Obispo. They had owned a house here in SLO for several years that they had used as a rental. As the homeowners own and run a contracting business and relocation was not impossible, they decided to move their business and make this SLO rental into their dream home.
As a rental, the house was in a bare-bones condition. The kitchen had old white cabinets, boring white tile counters, and a horrendous vinyl tile floor. Not only was the kitchen out-of-date and old-fashioned, it was also pretty worn out. The tiles were cracking and the grout was stained, the cabinet doors were sagging, and the appliances were conflicting (ie: you could not open the stove and dishwasher at the same time).
To top it all off, the kitchen was just too small for the custom home the homeowners wanted to create.
Thus enters San Luis Kitchen. At the beginning of their quest to remodel, the homeowners visited San Luis Kitchen’s showroom and fell in love with our Tuscan Grotto display. They sat down with our designers and together we worked out the scope of the project, the budget for cabinetry and how that fit into their overall budget, and then we worked on the new design for the home starting with the kitchen.
As the homeowners felt the kitchen was cramped, it was decided to expand by moving the window wall out onto the existing porch. Besides the extra space gained, moving the wall brought the kitchen window out from under the porch roof – increasing the natural light available in the space. (It really helps when the homeowner both understands building and can do his own contracting and construction.) A new arched window and stone clad wall now highlights the end of the kitchen. As we gained wall space, we were able to move the range and add a plaster hood, creating a focal nice focal point for the kitchen.
The other long wall now houses a Sub-Zero refrigerator and lots of counter workspace. Then we completed the kitchen by adding a wrap-around wet bar extending into the old dining space. We included a pull-out pantry unit with open shelves above it, wine cubbies, a cabinet for glassware recessed into the wall, under-counter refrigerator drawers, sink base and trash cabinet, along with a decorative bookcase cabinet and bar seating. Lots of function in this corner of the kitchen; a bar for entertaining and a snack station for the kids.
After the kitchen design was finalized and ordered, the homeowners turned their attention to the rest of the house. They asked San Luis Kitchen to help with their master suite, a guest bath, their home control center (essentially a deck tucked under the main staircase) and finally their laundry room. Here are the photos:
I wish I could show you the rest of the house. The homeowners took a poor rental house and turned it into a showpiece! They added custom concrete floors, unique fiber optic lighting, large picture windows, and much more. There is now an outdoor kitchen complete with pizza oven, an outdoor shower and exquisite garden. They added a dedicated dog run to the side yard for their pooches and a rooftop deck at the very peak. Such a fun house.
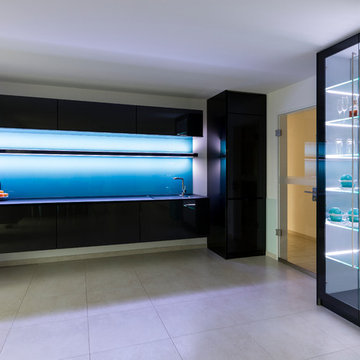
Großer Neubau einer Firma mit eigens angefertigter Küche im Corporate Design
Foto von Pamela Kilcoyne
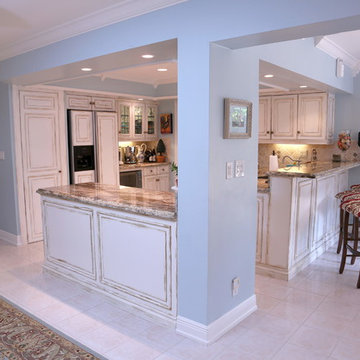
This is a custom kitchen in Boca Raton this unit is made out of a two tone white/gold finish. It features a custom pantry, glass cabinets and a custom double counter for a bar/serving area
Marcial Barni
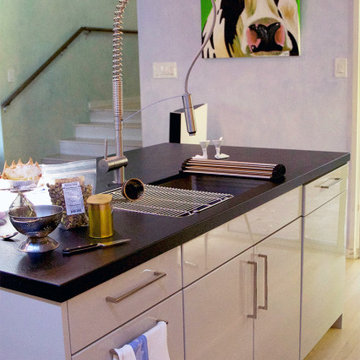
The client came to us looking for a kitchen remodel for her Redwood City home. She donned a wild, colorful skirt and a charming personality—and she was looking to echo her style in her home.
We were smitten with the client who travels the world with her partner collecting odd and wonderful items: goose feet salt-and-pepper stoneware, strange furniture, off-the-wall lamp fixtures, and a cow portrait from Istanbul aptly titled Miss Cow.
To match and balance their collection and personalities, we embraced the eclectic in subtle but significant ways.
First, we brought the outside in. We removed a few walls to open the kitchen into the dining and living space and to the large, floor-to-ceiling windows that lined the west side of the home. These look over a large acre of land that’s carefully kept and worked to grow an abundance of vegetables, and they introduced a vibrant scene to the kitchen.
We chose soft, light colors for the kitchen cabinets and backspace with simple, homey stainless steel and glass wall cabinets. This allowed the clients’ colorful accessories and fresh goods to shine.
Then, as a statement piece, we used a faux marble backsplash and countertop—understated to marry well with the vibrant home, but iconic. We contrasted this with a Belgian-blue Neolith countertop on the island where the goose feet stoneware would live.
As the final touch, we brought in Miss Cow, whose bright green background and pink nose added the perfect pop of color and demanded attention.
Finally, we vetted a contractor to work on the updates—someone both we and the client could trust.
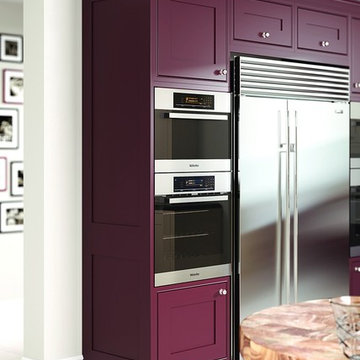
For those contemplating a more classic look the Hayward offers the same proportions as the Wallace range but with a luxurious smooth hand painted finish. Simple but captivating – the Hayward is fast becoming a signature design classic.
Finished in the bold Redsetter paint option, along with the more classic Soft Sand on the island units and the curved dresser and utility units in subtle Alabaster.
Notice the framed end panels which offer differentiation from plain or T&G panelling options. Also the concave dresser unit which is truly sumptuous. All finished off with highly polished chrome knobs, and profiled plinth – the overall effect is truly inspirational.
We’ve created an exceptional palette of 21 painted finishes, plus the option for bespoke tailor made finishes. All the options have been specifically designed to blend and combine in a multitude of variations. Don’t be afraid to mix different finishes – they are intended so that you can create an environment completely personalised to your requirements.
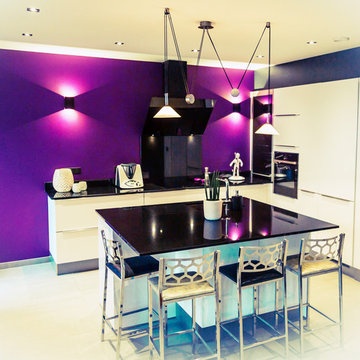
Des façades blanches laquées brillantes et un plan de travail en granit noir brillant. Le mur, d’un violet éclatant met en valeur la cuisine et réchauffe la pièce. Je suis sure que vous n’aviez pas vu la porte secrète qui permet d’accéder au cellier.
Purple Kitchen with Integrated Appliances Ideas and Designs
3
