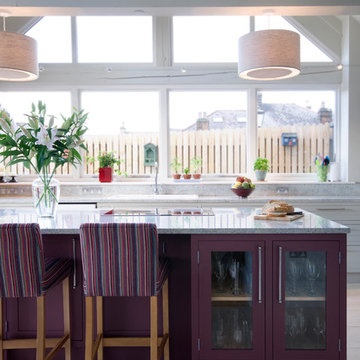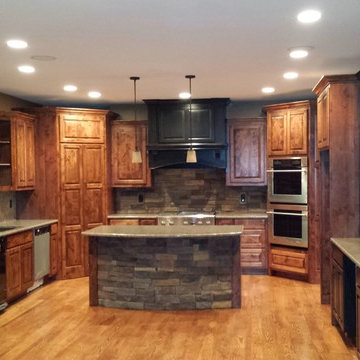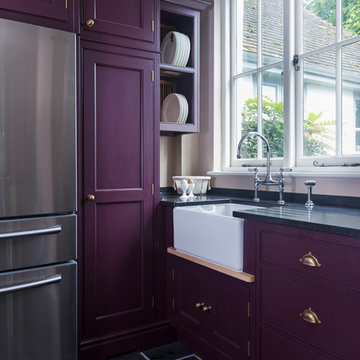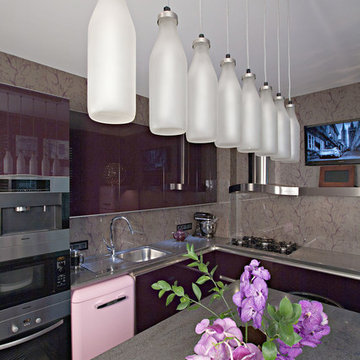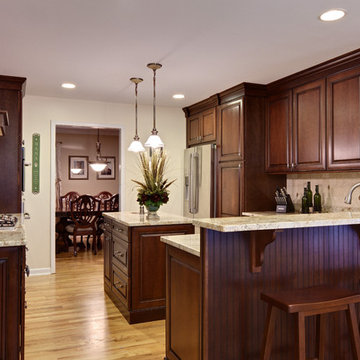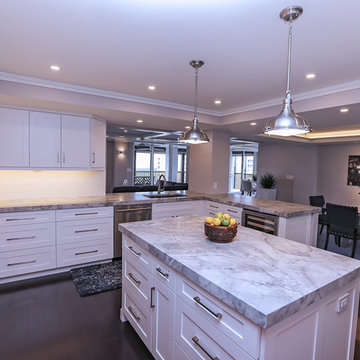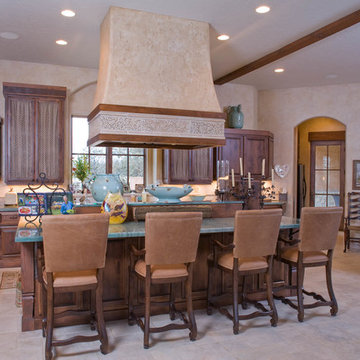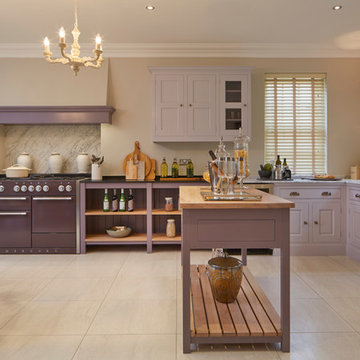Purple Kitchen Ideas and Designs
Refine by:
Budget
Sort by:Popular Today
81 - 100 of 3,145 photos
Item 1 of 2
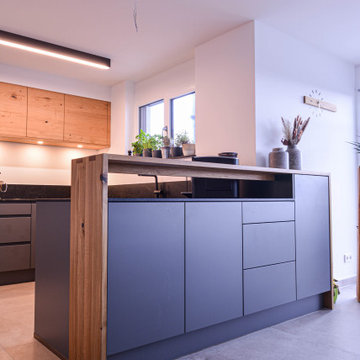
Die Küche ist für viele der wichtigste Raum in den eigenen vier Wänden. So vielseitig, funktional und häufig genutzt, wie kein anderer Raum im Haus. Egal, ob man für Freunde kocht, mit der Familie backt oder mit einem guten Frühstück erfolgreich in den Tag startet – in der Küche wird mehr als gelebt.
Wir machen es uns gerne zur Aufgabe die Wünsche und den Lebensstil der Kunden in die Planung mit einfließen zu lassen.
Viel Stauraum und einzigartiges stylisches Design – diese Kombination konnten wir bei dieser Küche umsetzen. Mit den passenden Elektrogeräten können hier großartige Gerichte gezaubert werden.

Custom Cabinetry Creates Light and Airy Kitchen. A combination of white painted cabinetry and rustic hickory cabinets create an earthy and bright kitchen. A new larger window floods the kitchen in natural light.

For this expansive kitchen renovation, Designer, Randy O’Kane of Bilotta Kitchens worked with interior designer Gina Eastman and architect Clark Neuringer. The backyard was the client’s favorite space, with a pool and beautiful landscaping; from where it’s situated it’s the sunniest part of the house. They wanted to be able to enjoy the view and natural light all year long, so the space was opened up and a wall of windows was added. Randy laid out the kitchen to complement their desired view. She selected colors and materials that were fresh, natural, and unique – a soft greenish-grey with a contrasting deep purple, Benjamin Moore’s Caponata for the Bilotta Collection Cabinetry and LG Viatera Minuet for the countertops. Gina coordinated all fabrics and finishes to complement the palette in the kitchen. The most unique feature is the table off the island. Custom-made by Brooks Custom, the top is a burled wood slice from a large tree with a natural stain and live edge; the base is hand-made from real tree limbs. They wanted it to remain completely natural, with the look and feel of the tree, so they didn’t add any sort of sealant. The client also wanted touches of antique gold which the team integrated into the Armac Martin hardware, Rangecraft hood detailing, the Ann Sacks backsplash, and in the Bendheim glass inserts in the butler’s pantry which is glass with glittery gold fabric sandwiched in between. The appliances are a mix of Subzero, Wolf and Miele. The faucet and pot filler are from Waterstone. The sinks are Franke. With the kitchen and living room essentially one large open space, Randy and Gina worked together to continue the palette throughout, from the color of the cabinets, to the banquette pillows, to the fireplace stone. The family room’s old built-in around the fireplace was removed and the floor-to-ceiling stone enclosure was added with a gas fireplace and flat screen TV, flanked by contemporary artwork.
Designer: Bilotta’s Randy O’Kane with Gina Eastman of Gina Eastman Design & Clark Neuringer, Architect posthumously
Photo Credit: Phillip Ennis
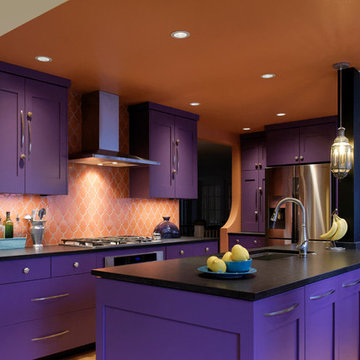
This colorful family wanted to reflect their love of art, color and their personality in a bold way. Long time fans of purple, orange and Moroccan styles, they sought a designer who would help support that adventure vs. the more traveled path of neutral trends.
Cabin 40 Images
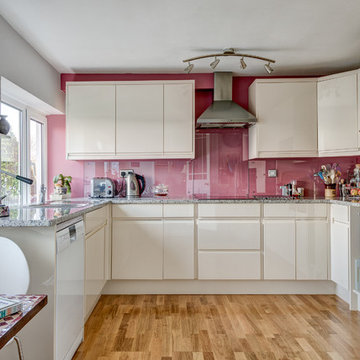
Kitchen with amazing views of the River Dart to Kingswear, Quarterdecks, Dartmouth, South Devon. Colin Cadle Photography, photo styling Jan Cadle
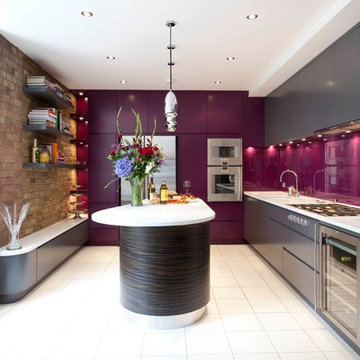
The elevated central working space features a stunning island which allows for cocktails to be enjoyed at one end while cooking happens at the other.

This culinary kitchen was designed to fit the lifestyle of the homeowner. The floor tiles are from France and their are inserted into in Hickory wood planks . Two islands with Carrara Marble countertops and a fabulous LACANCHE range portrays the authentic French old world design we wanted to achieve . All finishes were selected accordingly to the French style the home owner wanted. This kitchen is perfect to prepare Gourmet dinners and entertain friends and family .

Kitchen, counter, bar seating with custom fabric - upholstered seating, lantern lighting, custom range hood, butlers pantry with coffee & tea bar, white wainscoting.
Purple Kitchen Ideas and Designs
5

