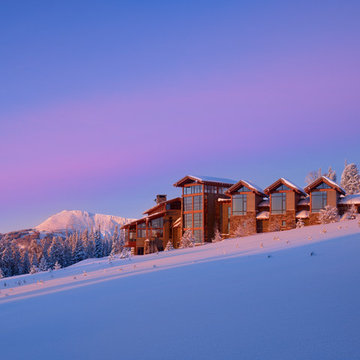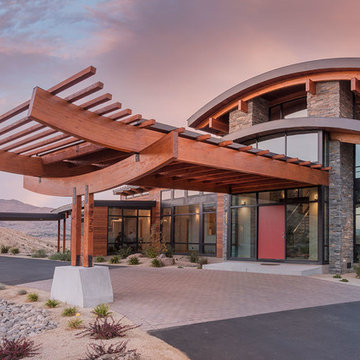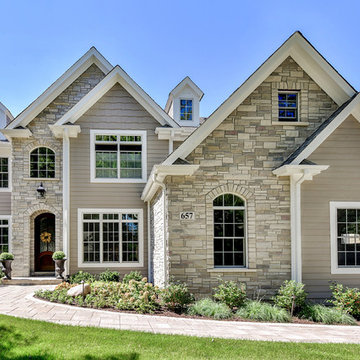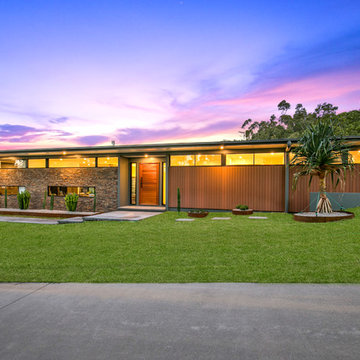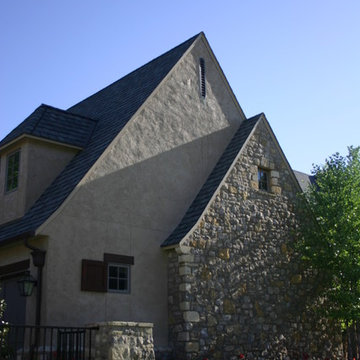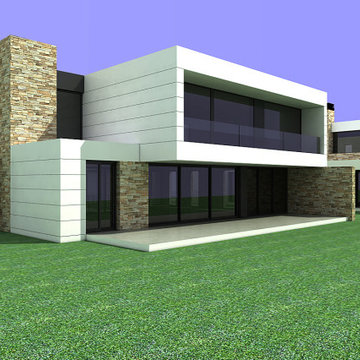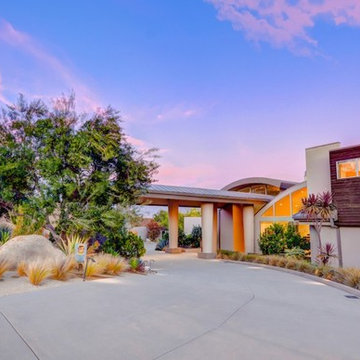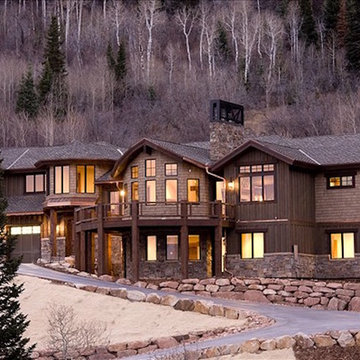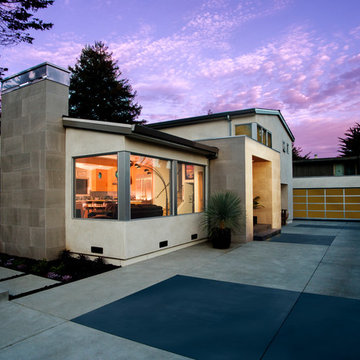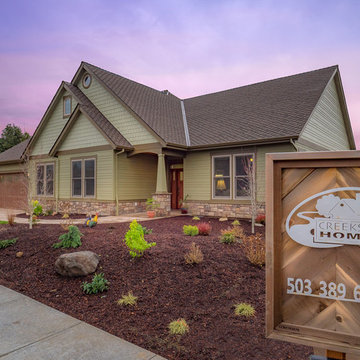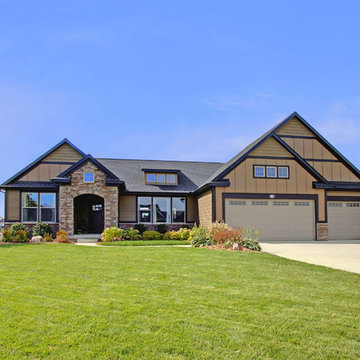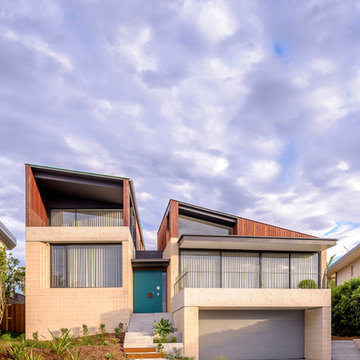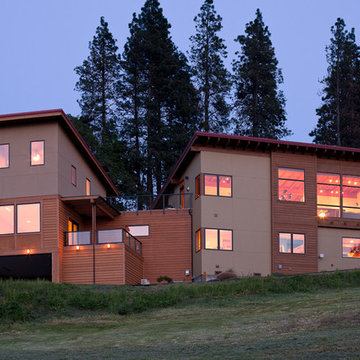Purple House Exterior with Mixed Cladding Ideas and Designs
Refine by:
Budget
Sort by:Popular Today
81 - 100 of 356 photos
Item 1 of 3
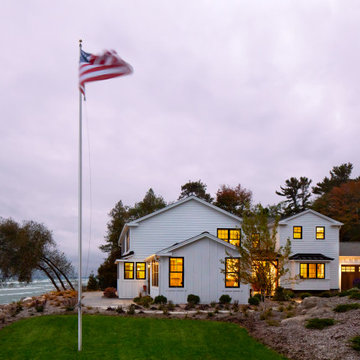
Beautiful rich stain sets the mood in Townline Road creating a cozy feel in this beachside remodel with old cottage flair. Our favorite features of this home are the mixed metal lighting, shiplap accents, oversized windows to enhance the lakefront view, and large custom beams in the living room. We’ve restored and recreated this lovely beach side home for this family to enjoy for years to come.
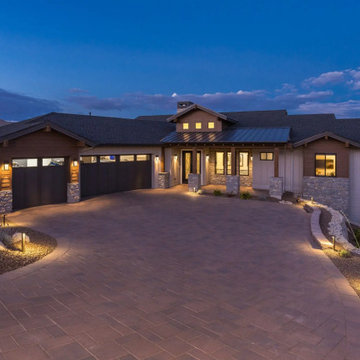
Board & Batten Painted: Functional Gray- SW7024 ////
Trim/ Fascia/ Garage Doors Painted: Urbane Bronze SW7048 ////
Lap Siding/ Posts/ Beams Stained: Hawthorne SW3518 ////
Windows: Anderson 100 series Black ////
Front Doors: Custom Iron Doors ////
Roofing: Shingles: GAF Timberline HD- Charcoal ////
Metal Shed Roof: Skyline Metal Roofing Black ////
Garage Doors: Wayne Dalton 6600 Somerset ////
Pavers: Belgard Catalina Stone- Color: Desert Blend
(discontinued) ////
Exterior Sconces: Hinkley Shelter 1324BK
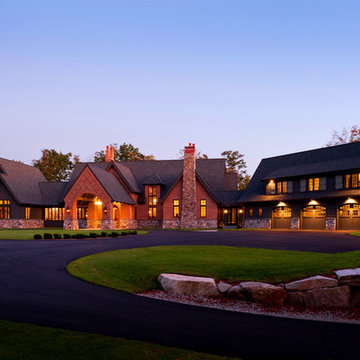
Resting upon a 120-acre rural hillside, this 17,500 square-foot residence has unencumbered mountain views to the east, south and west. The exterior design palette for the public side is a more formal Tudor style of architecture, including intricate brick detailing; while the materials for the private side tend toward a more casual mountain-home style of architecture with a natural stone base and hand-cut wood siding.
Primary living spaces and the master bedroom suite, are located on the main level, with guest accommodations on the upper floor of the main house and upper floor of the garage. The interior material palette was carefully chosen to match the stunning collection of antique furniture and artifacts, gathered from around the country. From the elegant kitchen to the cozy screened porch, this residence captures the beauty of the White Mountains and embodies classic New Hampshire living.
Photographer: Joseph St. Pierre
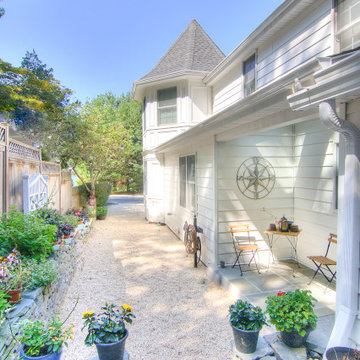
The turret addition to the corner of this historic home expanded the living space on the first floor and the master bedroom and bathroom on the second floor. We opened the first floor to eliminate the compartmentalized feel of the original home.
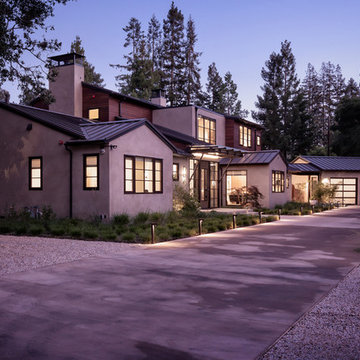
JPM Construction offers complete support for designing, building, and renovating homes in Atherton, Menlo Park, Portola Valley, and surrounding mid-peninsula areas. With a focus on high-quality craftsmanship and professionalism, our clients can expect premium end-to-end service.
The promise of JPM is unparalleled quality both on-site and off, where we value communication and attention to detail at every step. Onsite, we work closely with our own tradesmen, subcontractors, and other vendors to bring the highest standards to construction quality and job site safety. Off site, our management team is always ready to communicate with you about your project. The result is a beautiful, lasting home and seamless experience for you.
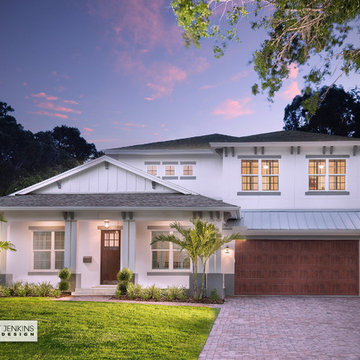
The Richland is what we call a “New Old-Florida” style home. It borrows from the old with the use of rafter-tails, a standing seam metal roof and bead board siding with brackets. While embracing the new with its tall windows without mullions, and smooth white stucco that has vertical and horizontal scoring.
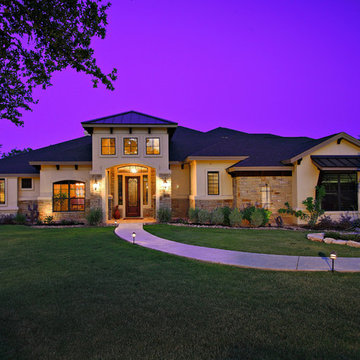
This single story custom home was built on 3.56 acres in the Foxwood Trail Subdivision of Marble Falls, just 30 minutes from Austin and 75 miles from San Antonio. The 3,313 sf home features 3 bedrooms, 3-1/2 baths, a game room, study, wine room and formal dining room. The gourmet kitchen includes stainless steel appliances, granite counter tops, and Knotty Alder wood cabinets. The home has faux stone floors throughout and was pre-wired for security and stereo systems.
Purple House Exterior with Mixed Cladding Ideas and Designs
5
