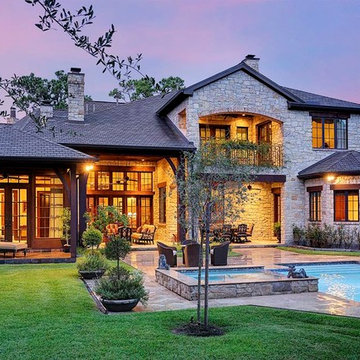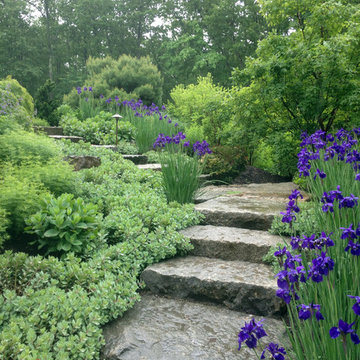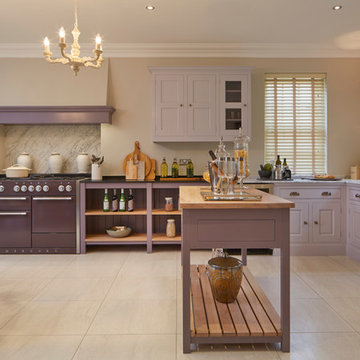2,588 Purple Home Design Ideas, Pictures and Inspiration

Photo credit: Charles-Ryan Barber
Architect: Nadav Rokach
Interior Design: Eliana Rokach
Staging: Carolyn Greco at Meredith Baer
Contractor: Building Solutions and Design, Inc.
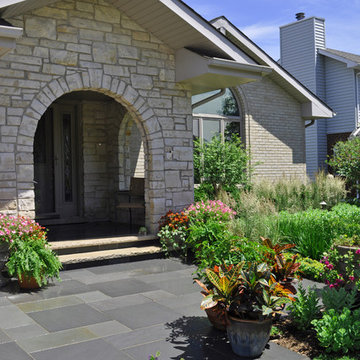
A monstrous change from 1995, the landscape is now a riot of color with perennials and container plantings complementing the boxwood hedge. A bluestone entry and new limestone steps highlight the front makeover.

Modern mahogany deck. On the rooftop, a perimeter trellis frames the sky and distant view, neatly defining an open living space while maintaining intimacy.
Photo by: Nat Rea Photography
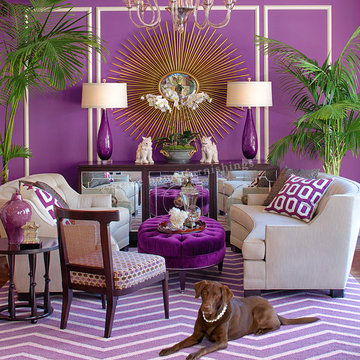
This is our Fall 2012 vignette at our showroom in Brentwood. It features the Grace Home Collection© Clark sofas, Alistair Chair and Woodward Buffet.
Photo by Teamwork Design

This culinary kitchen was designed to fit the lifestyle of the homeowner. The floor tiles are from France and their are inserted into in Hickory wood planks . Two islands with Carrara Marble countertops and a fabulous LACANCHE range portrays the authentic French old world design we wanted to achieve . All finishes were selected accordingly to the French style the home owner wanted. This kitchen is perfect to prepare Gourmet dinners and entertain friends and family .

They say the magic thing about home is that it feels good to leave and even better to come back and that is exactly what this family wanted to create when they purchased their Bondi home and prepared to renovate. Like Marilyn Monroe, this 1920’s Californian-style bungalow was born with the bone structure to be a great beauty. From the outset, it was important the design reflect their personal journey as individuals along with celebrating their journey as a family. Using a limited colour palette of white walls and black floors, a minimalist canvas was created to tell their story. Sentimental accents captured from holiday photographs, cherished books, artwork and various pieces collected over the years from their travels added the layers and dimension to the home. Architrave sides in the hallway and cutout reveals were painted in high-gloss black adding contrast and depth to the space. Bathroom renovations followed the black a white theme incorporating black marble with white vein accents and exotic greenery was used throughout the home – both inside and out, adding a lushness reminiscent of time spent in the tropics. Like this family, this home has grown with a 3rd stage now in production - watch this space for more...
Martine Payne & Deen Hameed

Large open floor plan in basement with full built-in bar, fireplace, game room and seating for all sorts of activities. Cabinetry at the bar provided by Brookhaven Cabinetry manufactured by Wood-Mode Cabinetry. Cabinetry is constructed from maple wood and finished in an opaque finish. Glass front cabinetry includes reeded glass for privacy. Bar is over 14 feet long and wrapped in wainscot panels. Although not shown, the interior of the bar includes several undercounter appliances: refrigerator, dishwasher drawer, microwave drawer and refrigerator drawers; all, except the microwave, have decorative wood panels.
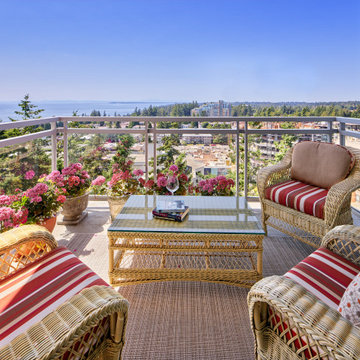
The master bedroom leads to a balcony with an ocean view. The carpet is an indoor outdoor product allowing the master bed and balcony to visually become one larger space.

Kitchen, counter, bar seating with custom fabric - upholstered seating, lantern lighting, custom range hood, butlers pantry with coffee & tea bar, white wainscoting.

Lightbox 23 is a modern infill project in inner NE Portland. The project was designed and constructed as a net zero building and has been certified by Earth Advantage.
Photo credit: Josh Partee Photography

This living room is layered with classic modern pieces and vintage asian accents. The natural light floods through the open plan. Photo by Whit Preston
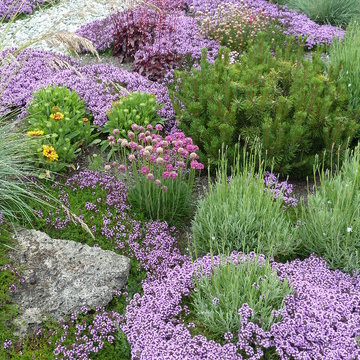
Purple thyme with lavender, pine, and blanket flower amid clumps of iris and ceanothus create the border for a round rock path leading to the beach, patio and fire pit. Located on the shores of Puget Sound in Washington State.
Photo by Scott Lankford
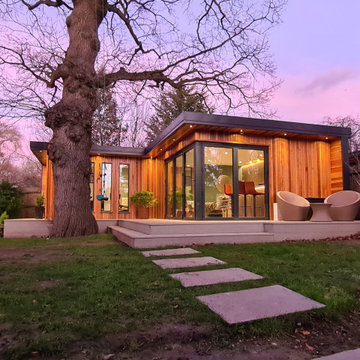
fully bespoke Garden Room for our clients Joe & Jo in Surbiton Surrey. The room was fully bespoke L shaped design based on our Dawn room from our signature range. The site was very challenging as was on a slope and a flood plan and had a 250-Year-old Oak tree next to the intended location of the room. The Oaktree also had a `tree protection order on it, so could not be trimmed or moved and we had to consult and work with an Arbourculturist on the build and foundations. The room was clad in our Canadian Redwood cladding and complimented with a corner set of 5 leaf bi-fold doors and further complimented with a separate external entrance door to the office area.
The Garden room was designed to be a multifunctional space for all the family to use and that included separate areas for the Home office and Lounge. The home office was designed for 2 peopled included a separate entrance door and 4 sets of pencil windows to create a light and airy office looking out towards the Beautiful Oaktree. The lounge and bar area included. A lounge area with a TV and turntable and a bespoke build Bar with Sink and storage and a feature wall with wooden slats. The room was further complimented. A separate toilet and washbasin and shower. A separate utility room.
The overall room is complimented with dual air conditioning/heating. We also designed and built the raised stepped Decking area by Millboard

Transitional white kitchen with quartz counter-tops and polished nickel fixtures.
Photography: Michael Alan Kaskel
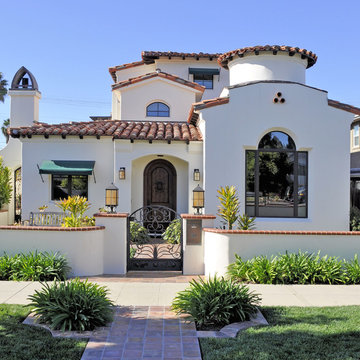
Spanish Mediterranean Styled Custom Home - Oceanside, CA. Exterior, by Axis 3 Architects
www.axis3architects.com
(951) 634-5596

Modern farmhouse kitchen design and remodel for a traditional San Francisco home include simple organic shapes, light colors, and clean details. Our farmhouse style incorporates walnut end-grain butcher block, floating walnut shelving, vintage Wolf range, and curvaceous handmade ceramic tile. Contemporary kitchen elements modernize the farmhouse style with stainless steel appliances, quartz countertop, and cork flooring.
2,588 Purple Home Design Ideas, Pictures and Inspiration
9




















