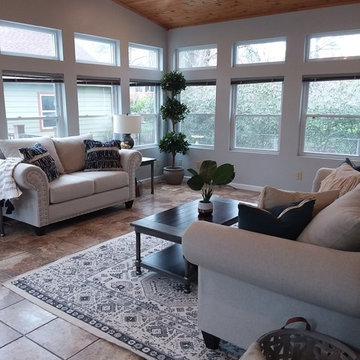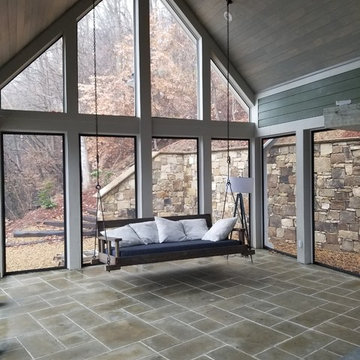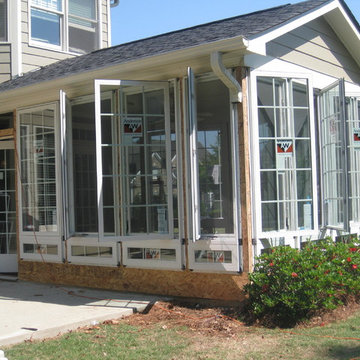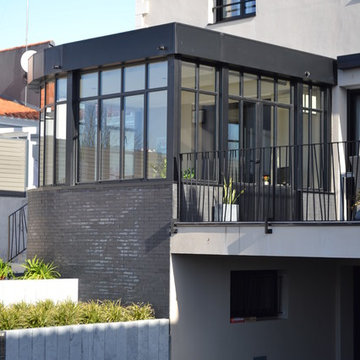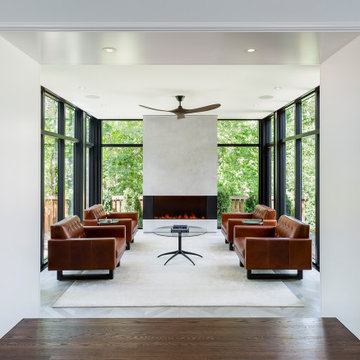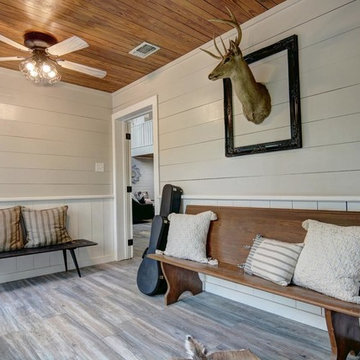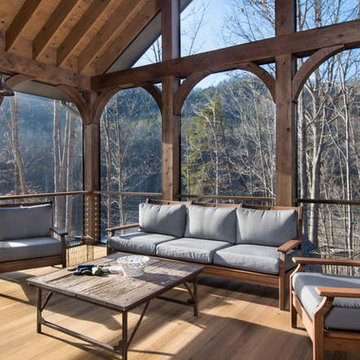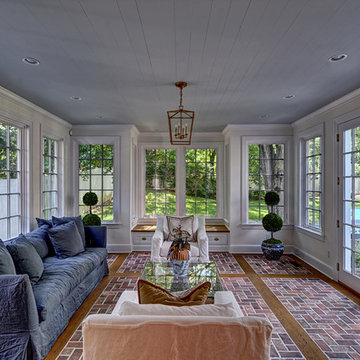Purple, Grey Conservatory Ideas and Designs
Refine by:
Budget
Sort by:Popular Today
21 - 40 of 6,523 photos
Item 1 of 3

We were hired to create a Lake Charlevoix retreat for our client’s to be used by their whole family throughout the year. We were tasked with creating an inviting cottage that would also have plenty of space for the family and their guests. The main level features open concept living and dining, gourmet kitchen, walk-in pantry, office/library, laundry, powder room and master suite. The walk-out lower level houses a recreation room, wet bar/kitchenette, guest suite, two guest bedrooms, large bathroom, beach entry area and large walk in closet for all their outdoor gear. Balconies and a beautiful stone patio allow the family to live and entertain seamlessly from inside to outside. Coffered ceilings, built in shelving and beautiful white moldings create a stunning interior. Our clients truly love their Northern Michigan home and enjoy every opportunity to come and relax or entertain in their striking space.
- Jacqueline Southby Photography
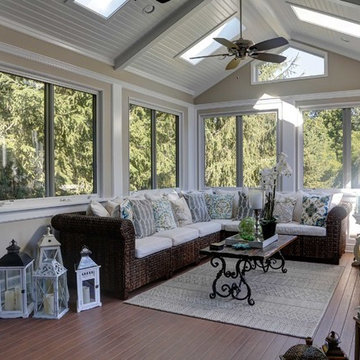
This one-room sunroom addition is connected to both an existing wood deck, as well as the dining room inside. As part of the project, the homeowners replaced the deck flooring material with composite decking, which gave us the opportunity to run that material into the addition as well, giving the room a seamless indoor / outdoor transition. We also designed the space to be surrounded with windows on three sides, as well as glass doors and skylights, flooding the interior with natural light and giving the homeowners the visual connection to the outside which they so desired. The addition, 12'-0" wide x 21'-6" long, has enabled the family to enjoy the outdoors both in the early spring, as well as into the fall, and has become a wonderful gathering space for the family and their guests.

Stunning water views surround this chic and comfortable porch with limestone floor, fieldstone fireplace, chocolate brown wicker and custom made upholstery. Photo by Durston Saylor
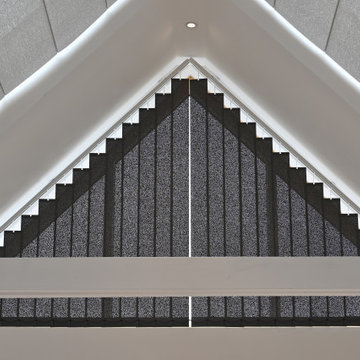
Le store CALIFORNIEN à bandes verticales s'intègre dans les pièces à vivre, vérandas, bureaux ...
Il se manœuvre par cordon et chaînette ou par lanceur et peut également disposer d'un moteur avec une télécommande en option.

The spacious sunroom is a serene retreat with its panoramic views of the rural landscape through walls of Marvin windows. A striking brick herringbone pattern floor adds timeless charm, while a see-through gas fireplace creates a cozy focal point, perfect for all seasons. Above the mantel, a black-painted beadboard feature wall adds depth and character, enhancing the room's inviting ambiance. With its seamless blend of rustic and contemporary elements, this sunroom is a tranquil haven for relaxation and contemplation.
Martin Bros. Contracting, Inc., General Contractor; Helman Sechrist Architecture, Architect; JJ Osterloo Design, Designer; Photography by Marie Kinney.
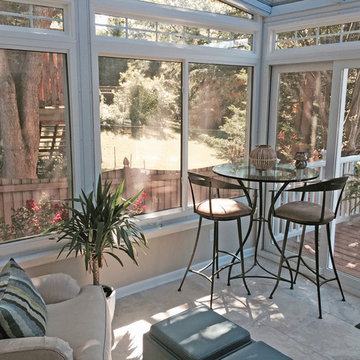
My clients were having a modest sunroom installed off of their living room that connected to their deck area. It was a small space with two entrances. In order to maximize the floor space and offer versatility, I specified two swivel chairs with storage ottomans, a glass-top iron pub table with swivel barstools, and a radiant heat tile floor to keep the room cozy all year round.
Purple, Grey Conservatory Ideas and Designs
2


