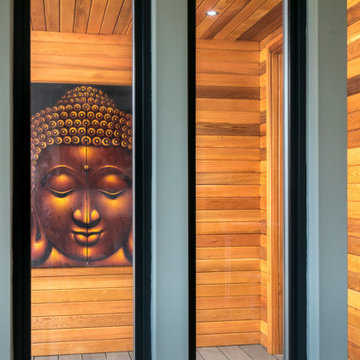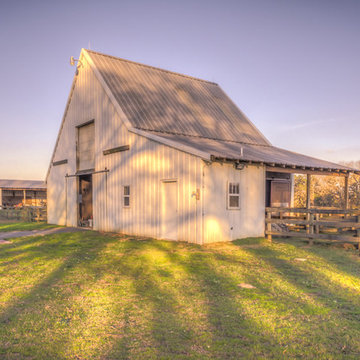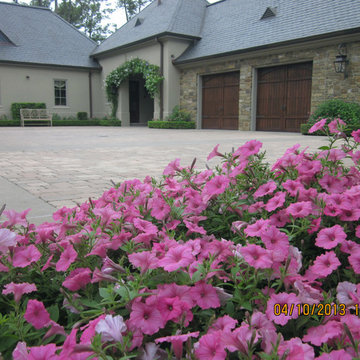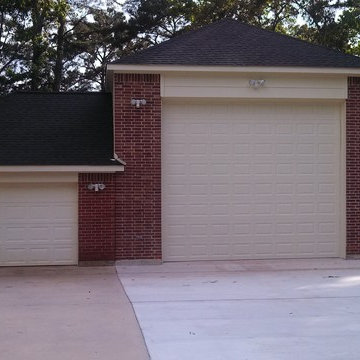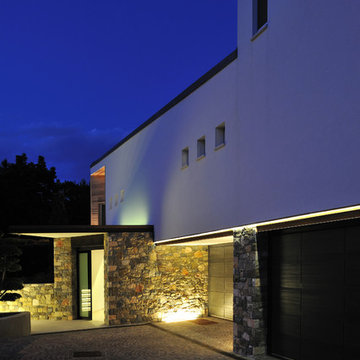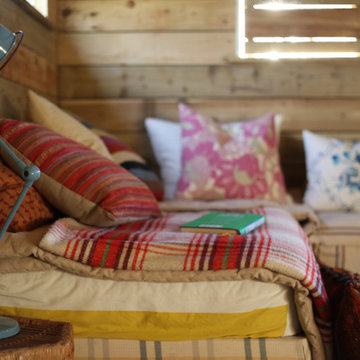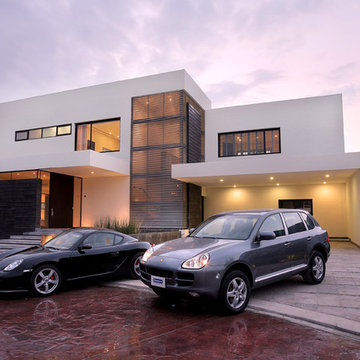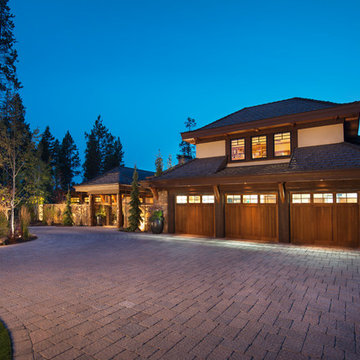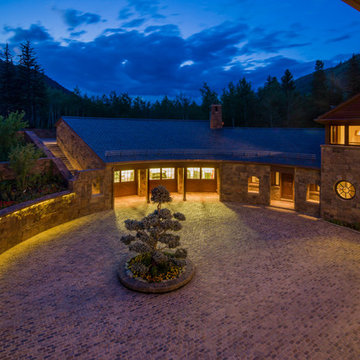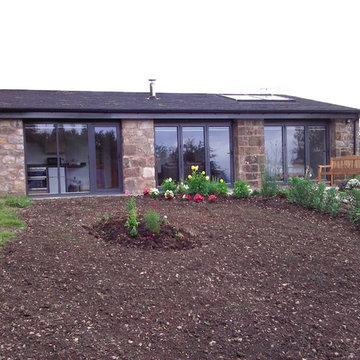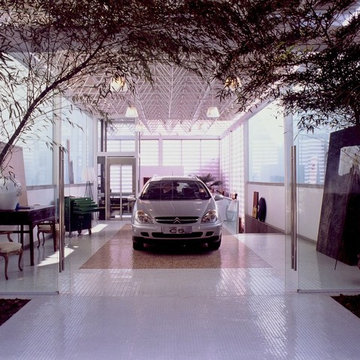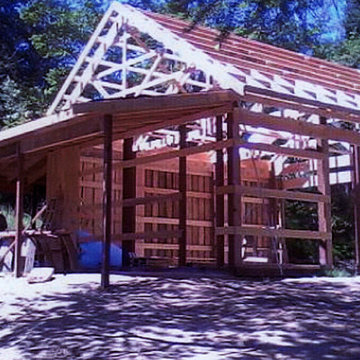Purple Garden Shed and Building Ideas and Designs
Refine by:
Budget
Sort by:Popular Today
21 - 40 of 110 photos
Item 1 of 2
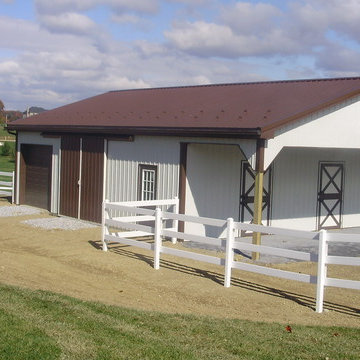
30’ x 36’ Belmont style Horse Barn with 10'x30' Porch shown with 10' Walls, Metal Siding, 9' x 8' & 12' x 10' Slider Doors, Dutch Doors, and Metal Roof.
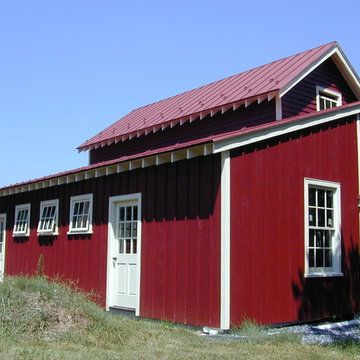
This new garage/workshop for a rural historic property was designed to reflect a nineteenth century outbuilding that had seen several expansions. Historic gable and shed shapes are used to reduce the mass of the structure. Other features include six-over-six, double-hung sash windows along with bands of casement windows, a standing-seam metal roof, and a traditional barn red paint.
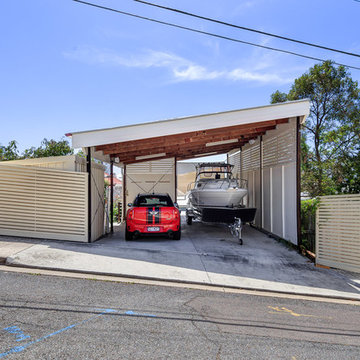
Backyard Blitz in Highgate Hill, Brisbane- transforming an ugly, small, steep, unused space into a beautiful and very functional garden, entertaining, carport and storage area.
Colin Hockey Photographer
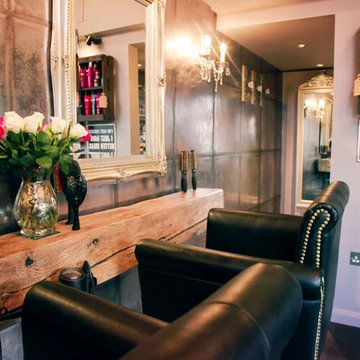
The finished interior.
Our client wanted to run an exclusive hair and beauty salon from her home, and needed a premises to fit. We created a stunning space from an existing garden room with a refurbishment project. The results were so good that The Shed has been featured in a national magazine.
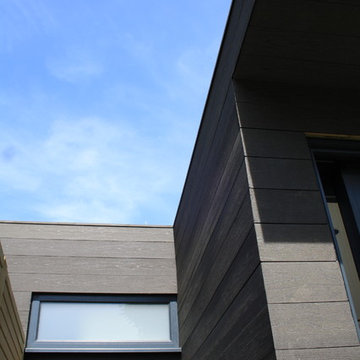
Multi functional garden room for a London family. This building is clad in composite cladding and aluminium anthracite windows.
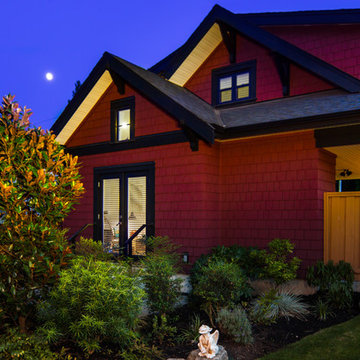
Yard view up to the Laneway Home built in the back of the Yale project. It displays the large french doors that open out into the back yard, while the landscaping provides beauty and privacy for the tenants.
Martin Knowles - photographer
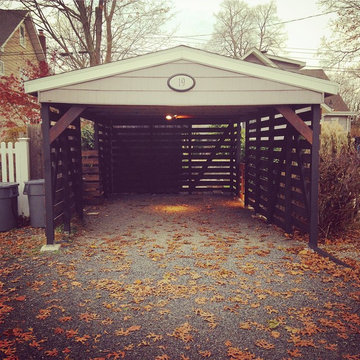
Front shot of the finished project which will give a sense of the additional structural elements and the coloring. If you look carefully, you can see the storage area for the garbage and recycling cans on the left side of the interior of the carport (cans appearing in this shot are actually the neighbors').
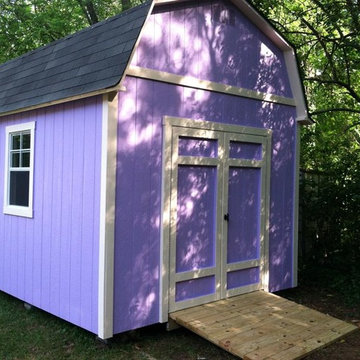
The Classic Barn Shed has a double-pitched roof (gambrel roof) that most people think of when they hear the word "barn". The structure has 7ft tall sidewalls, ¾" floorboards, pressure-treated floor framing and overhangs all around the roof.
The Classic Barn Shed comes with a set of double doors and 25 year shingles.
The walls and roof all have conventional framing with 16" OC stud spacing and rafters using 24" OC. The doors are sturdy and piano hinged to prevent sagging. Leveling blocks and roofing paper are included.
Purple Garden Shed and Building Ideas and Designs
2
