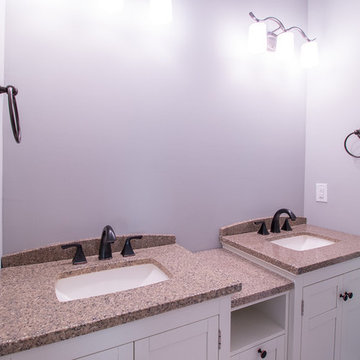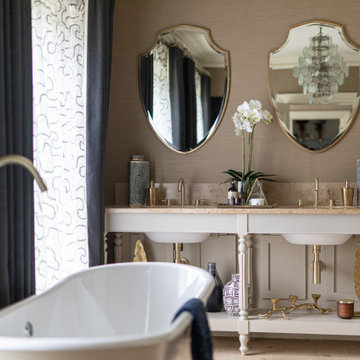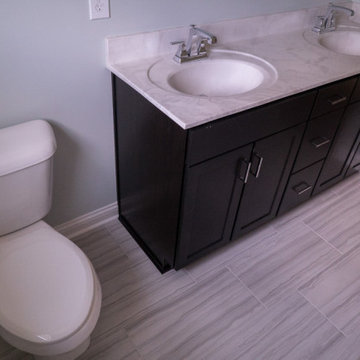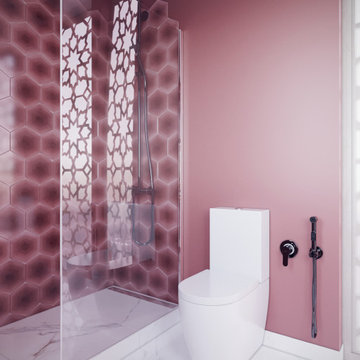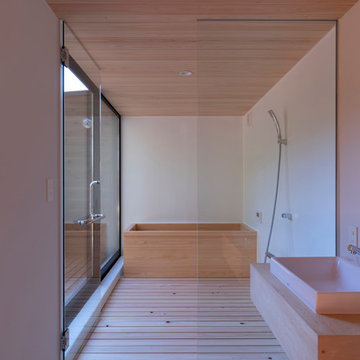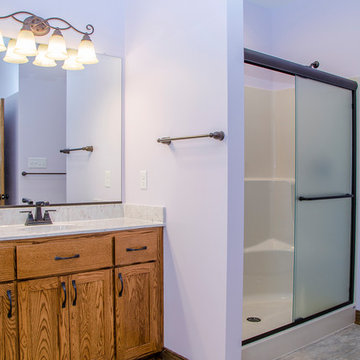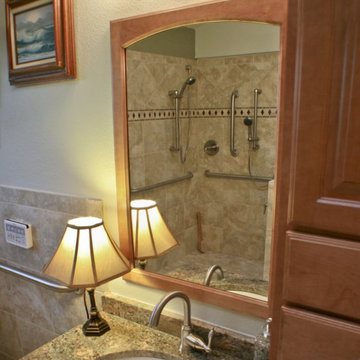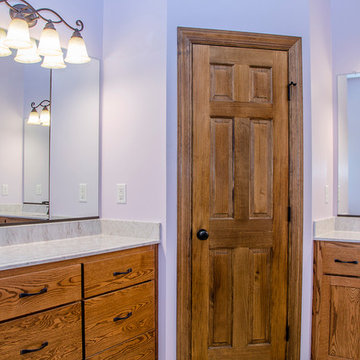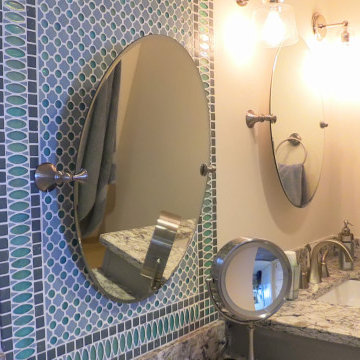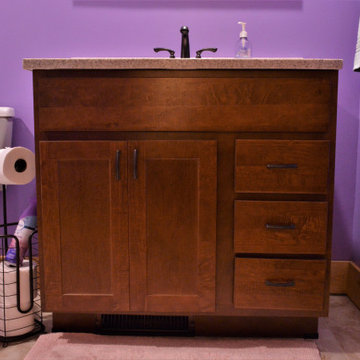Refine by:
Budget
Sort by:Popular Today
1 - 20 of 25 photos
Item 1 of 3
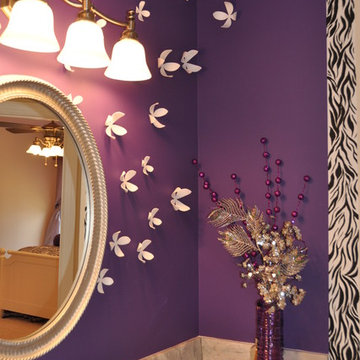
Coordinating bathroom suite for teenage girl. Custom hand-painted zebra stripes surround the vanity.
Margaret Volney

Christine Hill Photography
Clever custom storage and vanity means everything is close at hand in this modern bathroom.
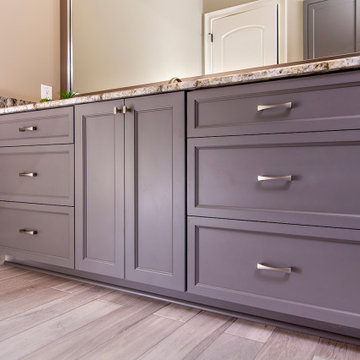
An extra bathroom in a soothing Sherwin Williams color - Gauntlet gray with brushed nickel hardware by Berenson.
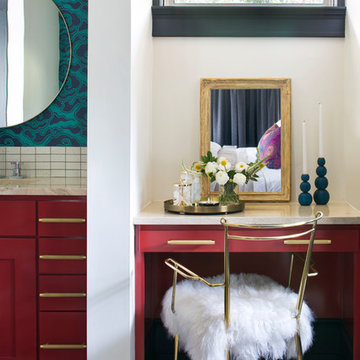
This funky master bathroom needed a spot where anyone could sit down and focus on preparing for the day ahead.
Photo by Emily Minton Redfield
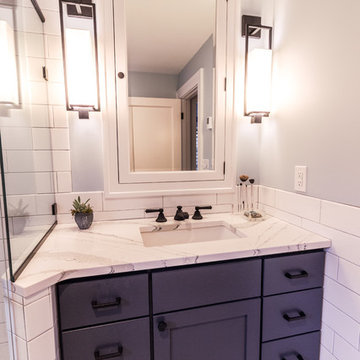
The homeowners of this 1917-built Kenwood area single family home originally came to us to update their outdated, yet spacious, master bathroom. Soon after beginning the process, these Minneapolitans also decided to add a kids’ bathroom and a powder room to the scope of work.
The master bathroom functioned well for them but given its 1980’s aesthetics and a vanity that was falling apart, it was time to update. The original layout was kept, but the new finishes reflected the clean and fresh style of the homeowner. Black finishes on traditional fixtures blend a modern twist on a traditional home. Subway tiles the walls, marble tiles on the floor and quartz countertops round out the bathroom to provide a luxurious transitional space for the homeowners for years to come.
The kids’ bathroom was in disrepair with a floor that had some significant buckles in it. The new design mimics the old floor pattern and all fixtures that were chosen had a nice traditional feel. To add whimsy to the room, wallpaper with maps was added by the homeowner to make it a perfect place for kids to get ready and grow.
The powder room is a place to have fun – and that they did. A new charcoal tile floor in a herringbone pattern and a beautiful floral wallpaper make the small space feel like a little haven for their guests.
Designed by: Natalie Hanson
See full details, including before photos at http://www.castlebri.com/bathrooms/project-3280-1/
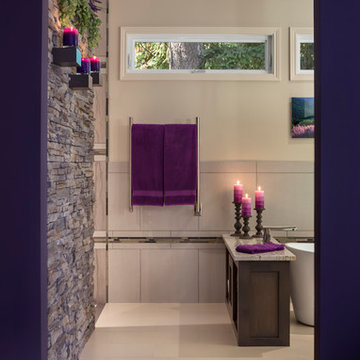
Entering through this arched doorway to get to this master bathroom creates a frame around what you are about to walk into.
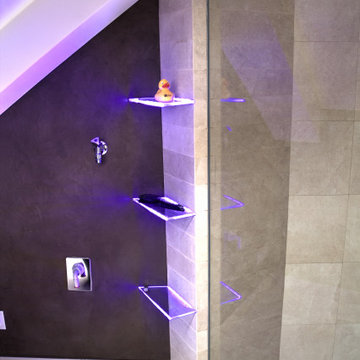
Ein Bad für die Kinder sollte es werden, im Haus der Bauherren, unter dem Dach. Mit Toilette, Dusche, ein wenig Stauraum und später Platz für die Waschmaschine, damit sie selbst Waschen können. ( ob es passiert ist, wissen wir leider nicht ). Aber der Raum war durchaus, bedingt durch die Dachschräge etwas schwierig einzurichten. Durch das Schrägstellen der Dusche, konnten wir den Stehbereich in der Dusche etwas höher werden lassen. An der Waschbeckenwand war wenig Platz, so daß wir uns mit einem besonderen Halbeinbaubecken beholfen haben.
Purple Bathroom and Cloakroom with Beige Worktops Ideas and Designs
1





