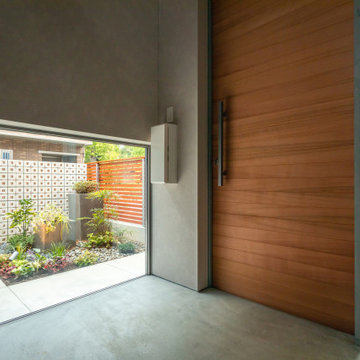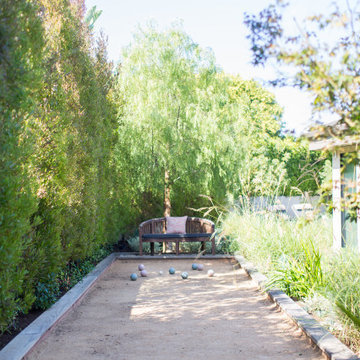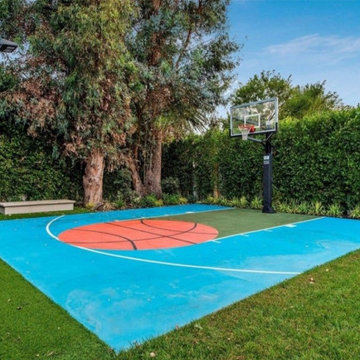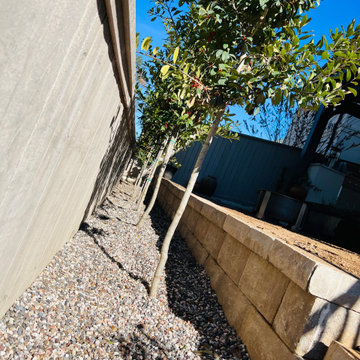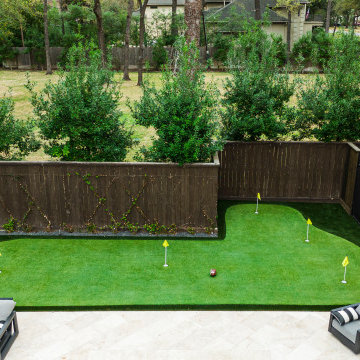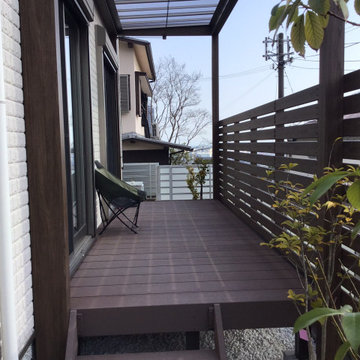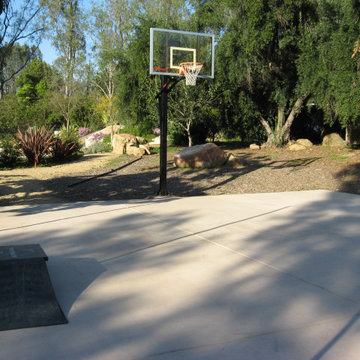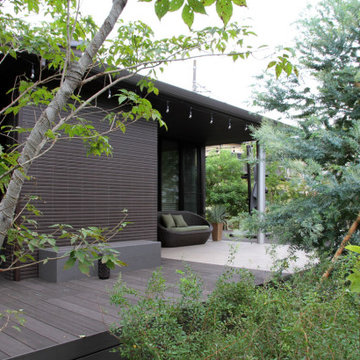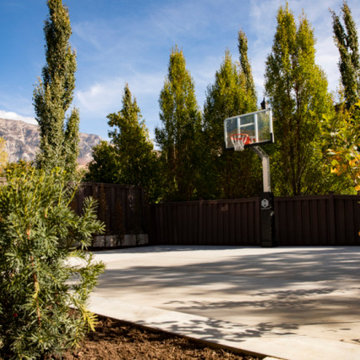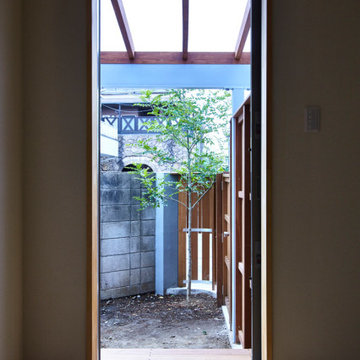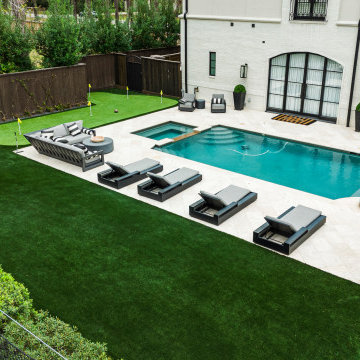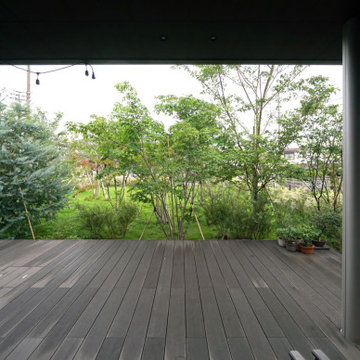Private Garden with an Outdoor Sport Court Ideas and Designs
Refine by:
Budget
Sort by:Popular Today
1 - 20 of 40 photos
Item 1 of 3
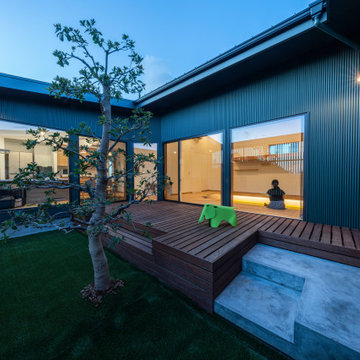
猫を安心して遊ばせることが出来る中庭。
ウッドデッキ、モルタル、芝、土など様々な素材で五感を刺激し、室内飼いの猫たちのストレスを軽減。
木登りしたり走り回ったり隠れたりと本能的な行動を促すこともまた環境エンリッチメントの向上につながっている。
程よい間隔のルーバーフェンスは猫の脱走を防止しつつ、猫たちが外を眺めて楽しむことも出来る。
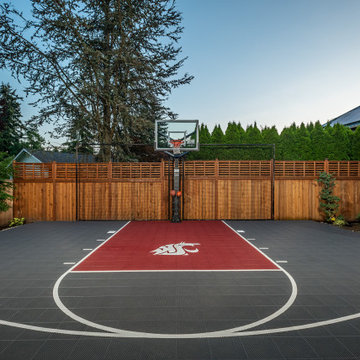
A sports court brings functionality to any space. A little college love was displayed on this family's court and nearby landscaping directed the focus to the court.
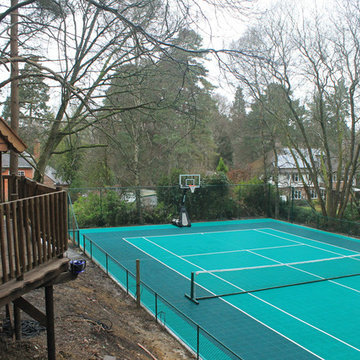
This Project was completed in the winter in preperation for summer 2017. The home owner had an old macadam court over 20 years old. The job consisted of site clearance, curb installation, concrete base, fencing and court surfacing.
The new court doubled up as a basketball court marked out by the dark green tiles to indicate the boundary lines. The net system was portable to allow it to be moved for football and other sports.
The project took atound 8 weeks to complete.
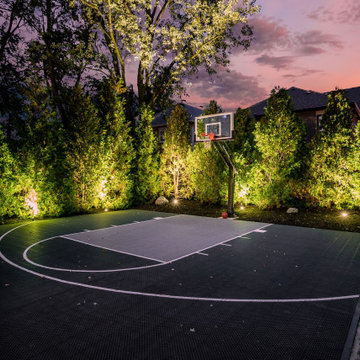
Custom built by DCAM HOMES, one of Oakville’s most reputable builders. With style and function in mind, this bright and airy open-concept BUNGALOFT is a rare one-of-a-kind home. The stunning modern design provides high ceilings, custom mill work and impeccable craftsmanship throughout. Designed for entertaining, the home boosts a grand foyer, formal living & dining rooms, a spacious gourmet kitchen with beautiful custom floor to ceiling cabinetry, an oversized island with gorgeous countertops, full pantry and customized wine wall. The impressive great room features a stunning grand ceiling, a floor to ceiling gas fireplace that has an 80-inch TV. Walk through the large sliding door system leading to the private rear covered deck with built in hot tub, covered BBQ and separate eating and lounging areas, then down to the aggregate patio to enjoy some nature around the gas fire table and play a private game on your sports court which can be transformed between basketball, volleyball or badminton. The main floor includes a master bedroom retreat with walk in closet, ensuite, access to laundry, and separate entry to the double garage with hydraulic car lift. The sun filled second level vaulted loft area featuring custom mill work and a tiger wood feature wall imported from Italy adds some extra private relaxing space.
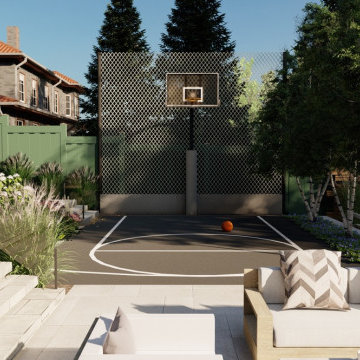
Looking toward the sport court from the lounging patio. A spacious lot with room to grow and ample outdoor activity.
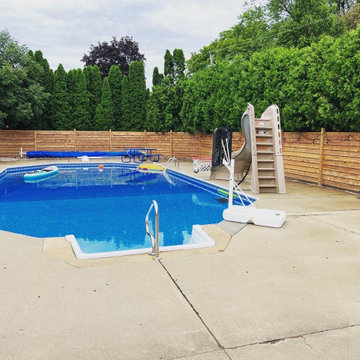
QCI Had fun with this project. and most important! The customer loves their new fence. This unique design really balances nicely with the cool blue of the water and the luscious green backdrop.
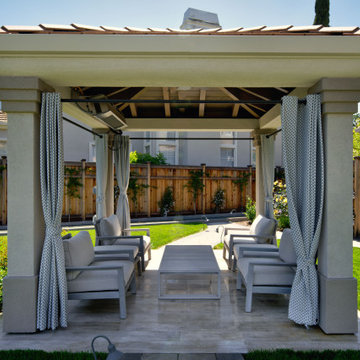
A view of the cabana looking toward the horseshoe pit. Outdoor tile creates a sense of place distinct from the concrete paver patio and walkways. Landscape lighting illuminated the walkways.
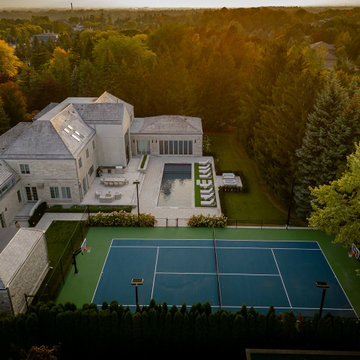
Full property contemporary landscape using both natural and precast materials to create a functional and enjoyable space that compliments the house.
Private Garden with an Outdoor Sport Court Ideas and Designs
1
