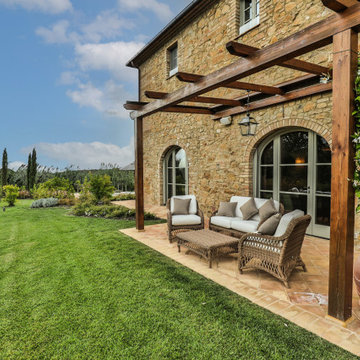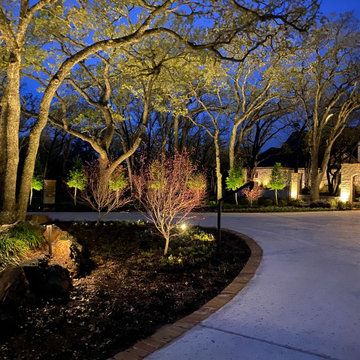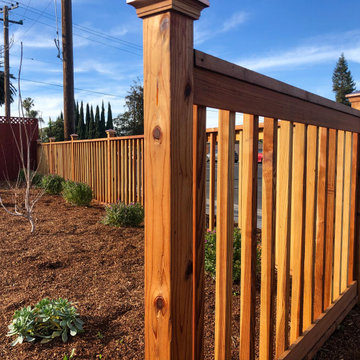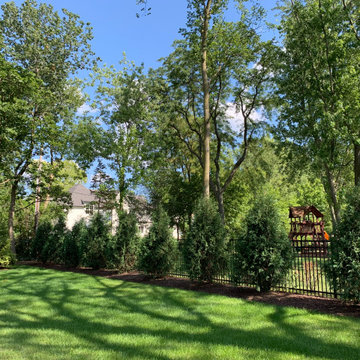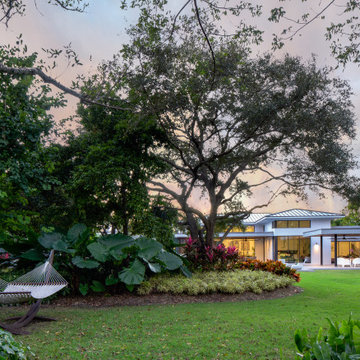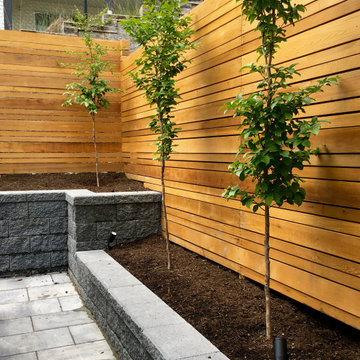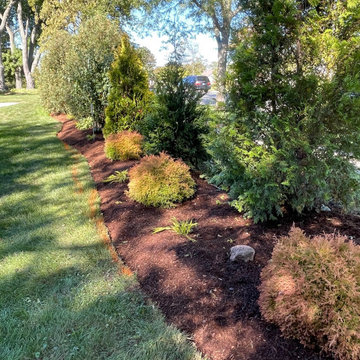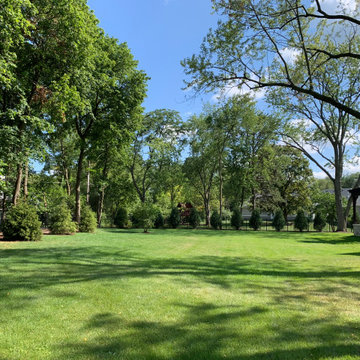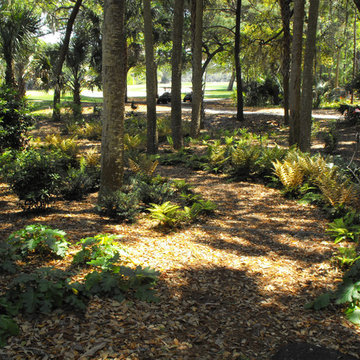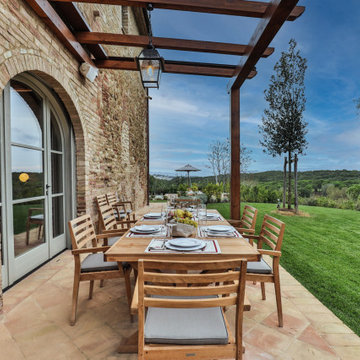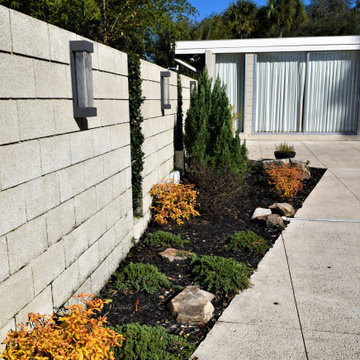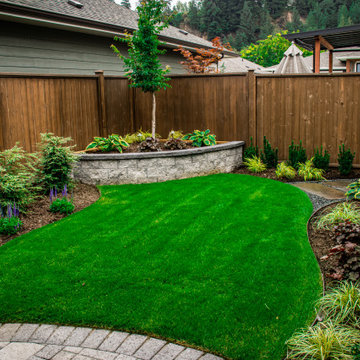Private Garden and Outdoor Space with Mulch Ideas and Designs
Refine by:
Budget
Sort by:Popular Today
1 - 20 of 81 photos
Item 1 of 3
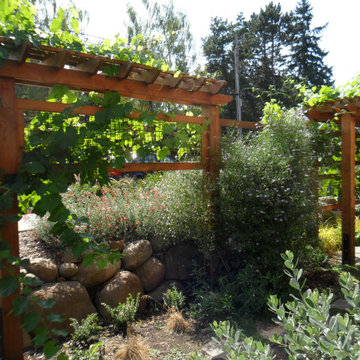
A long trellis with arbor provides privacy for the sunken path around the house. People walking on the sidewalk would be able to see right into the house without it. Large round boulders create a natural retaining wall around this corner property
Design by Amy Whitworth
Photo by Amy Whitworth
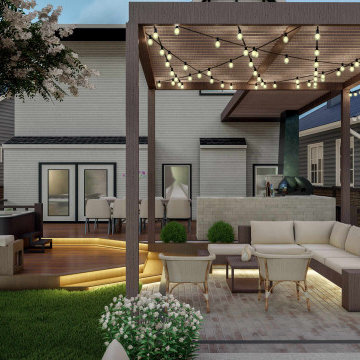
Escape the everyday and relax in this inviting backyard retreat, complete with a fire pit and pergola for shade and ambiance.
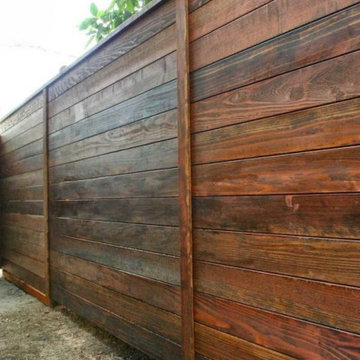
Timber fences being treated using a traditional Japanese technique called Shou Sugi Ban.
The timber is 140 x 20 pine boards and has been subjected to fire which results in the wood being charred.
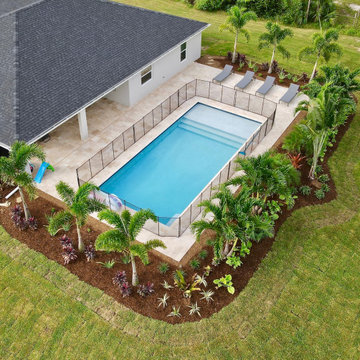
Landscape installation on a new pool construction. Low maintenance with ample color, palm trees, new irrigation and landscape lighting.
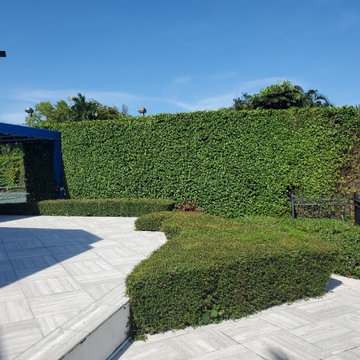
Privacy Ficus design installation in Coral Ridge, Fort Lauderdale Florida. The residents were looking to update their space while also increasing privacy. and diminish noise as well.
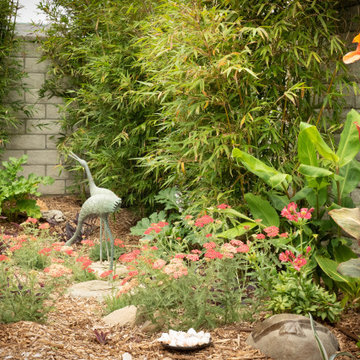
When I came to this property not only was the landscape a scrappy mess the property also had some very real grading and drainage issues that were jeopardizing the safety of this house. As recent transplants from New Jerseys to Southern California these clients were in awe of all the plants they were seeing in their neighborhood. Living on the water at the Ventura harbor they wanted to be able to take full advantage or the outdoor lifestyle and cool ocean breeze. Being environmentally conscious citizens, these clients were very concerned that their garden was designed with sustainability as a leading factor. As they said in our initial consultation, “Would want or garden be part of the solution not part of the problem.”
This property is the last house on the bottom of a gently sloping street. All the water from the neighbor’s houses drain onto this property. When I came into this project the back yard sloped into the house. When it would rain the water would pool up against the house causing water damage. To address the drainage we employed several tactics. Firstly, we had to invert the slope in the back yard so that water would not pool against the house. We created a very minor slope going away from the house so that water drains away but so the patio area feels flat.
The back of the back yard had an existing retaining wall made out of shabby looking slump stone. In front of that retaining wall we created a beautiful natural stone retaining wall. This retain wall severs many purposes. One it works as a place to put some of the soil removed from the grading giving this project a smaller carbon foot print (moving soil of a site burns a lot of fossil fuel). The retaining wall also helps obscure the shabby existing retaining wall and allows for planting space above the footing from the existing retaining wall. The soil behind the ne retaining wall is slightly lower than the top of the wall so that when the run on water on from the neighbor’s property flows it is slowed down and absorbed before it has a chance to get near the house. Finally, the wall is at a height designed to serve as overflow seating as these clients intend to have occasional large parties and gatherings.
Other efforts made to help keep the house safe and dry are that we used permeable paving. With the hardscape being comprised of flag stone with gravel in-between water has a chance to soak into the ground so it does not flow into spots where it will pool up.
The final element to help keep the house dry is the addition of infiltration swales. Infiltration swales are depressions in the landscape that capture rain water. The down spouts on the sides of the houses are connected to pipe that goes under the ground and conveys the water to the swales. In this project it helps move rain water away from the house. In general, these Infiltration swales are a powerful element in creating sustainable landscapes. These swales capture pollutants that accumulate on the roof and in the landscape. Biology in the soil in the swales can break down these pollutants. When run of watered is not captured by soil on a property the dirty water flows into water ways and then the ocean were the biology that breaks down the pollutants is not as prolific. This is particularly important in this project as it drains directly into the harbor. The water that is absorbed in to the swales can replenish aquafers as well as increasing the water available to the plants planted in that area recusing the amount of water that is needed from irrigation.
When it came to the planting we went with a California friendly tropical theme. Using lots of succulents and plants with colorful foliage we created vibrant lush landscape that will have year around color. We planted densely (the images in the picture were taken only a month after installation). Taller drought tolerant plants to help regulate the temperature and loss of water from the plants below them. The dense plantings will help keep the garden, the house and even the neighborhood cooler on hot days, will provide spaces for birds to enjoy and will create an illusion of depth in a somewhat narrow space.
Today this garden is a space these homeowners can fully enjoy while having the peace of mind that their house is protected from flooding and they are helping the environment.
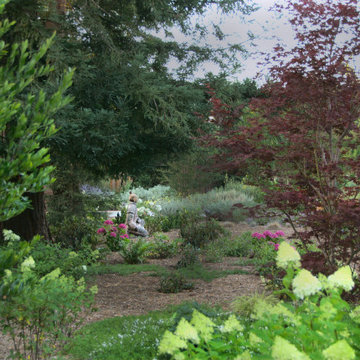
Almost hidden within a grove of Redwood trees, an ancient warrior statue keeps watch over the west garden. Japanese maple trees and hydrangeas thrive in the relatively shady, cool grove.
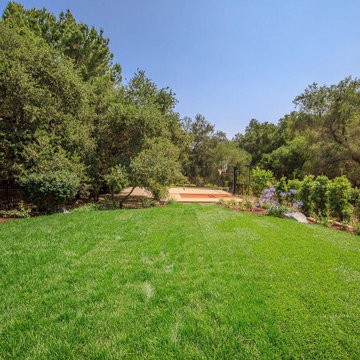
This beautiful property featured beautiful decks, patios, a pool, water fall, sport court and stone planters, but the landscape needed to be expanded, refreshed and revived for sale. Using an eye for beauty and balance, we added beautiful plants, lighting, a new lawn, bark, a fire pit area, screening shrubs for the neighbors, and new plants for the patio planters. It turned out beautiful and was sold at a great price for the sellers.
Private Garden and Outdoor Space with Mulch Ideas and Designs
1






