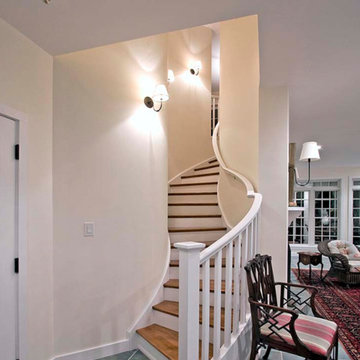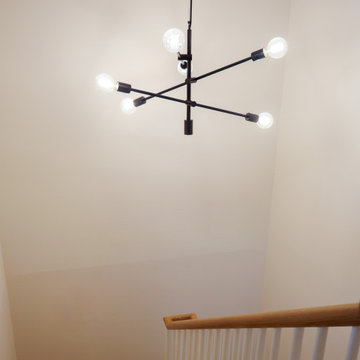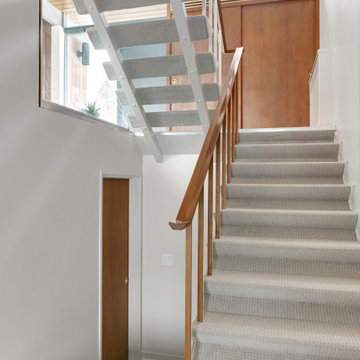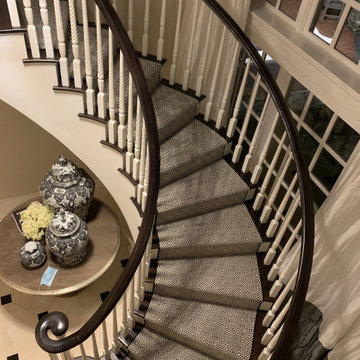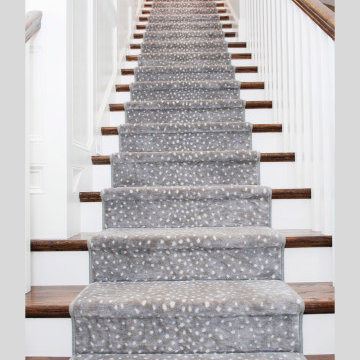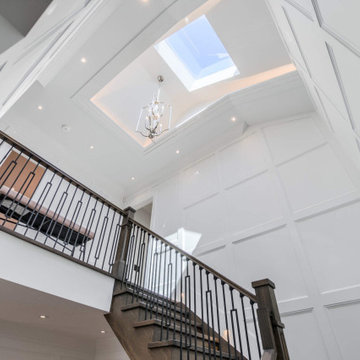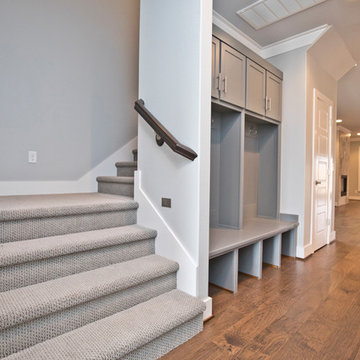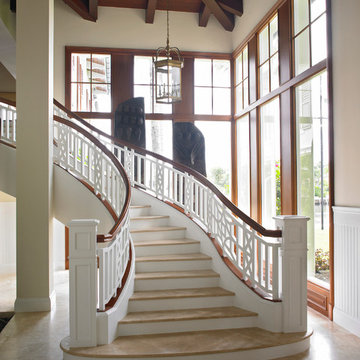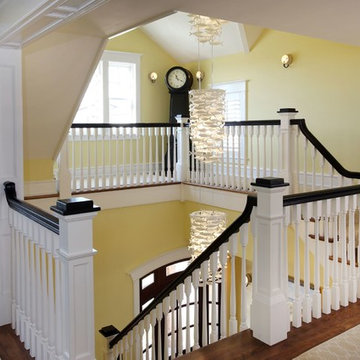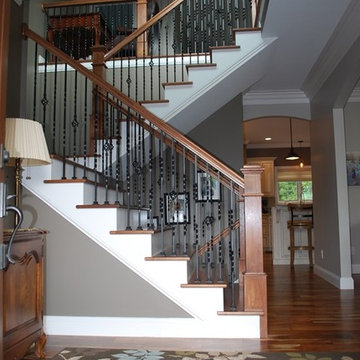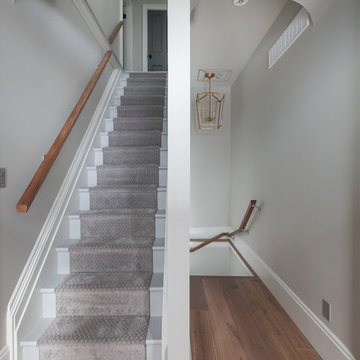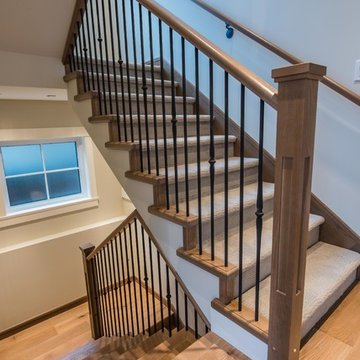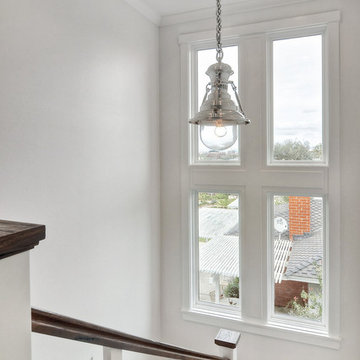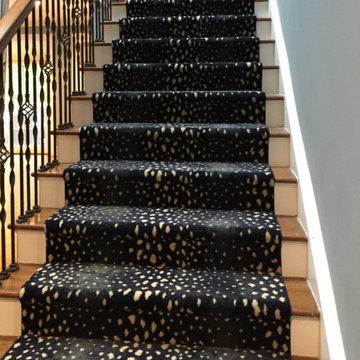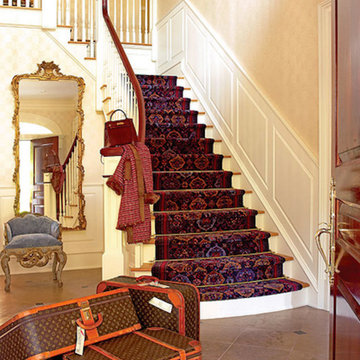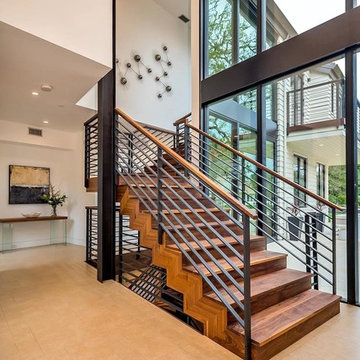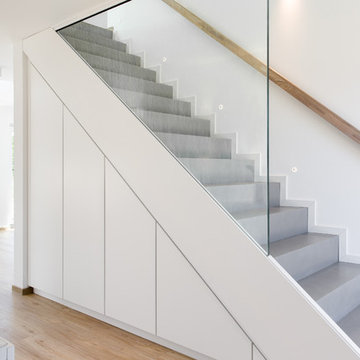Premium Wood Railing Staircase Ideas and Designs
Refine by:
Budget
Sort by:Popular Today
101 - 120 of 5,796 photos
Item 1 of 3
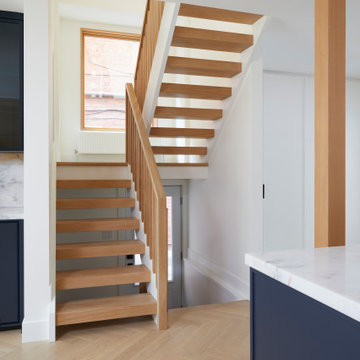
Believe it or not, this beautiful Roncesvalles home was once carved into three separate apartments. As a result, central to this renovation was the need to create a floor plan with a staircase to access all floors, space for a master bedroom and spacious ensuite on the second floor.
The kitchen was also repositioned from the back of the house to the front. It features a curved leather banquette nestled in the bay window, floor to ceiling millwork with a full pantry, integrated appliances, panel ready Sub Zero and expansive storage.
Custom fir windows and an oversized lift and slide glass door were used across the back of the house to bring in the light, call attention to the lush surroundings and provide access to the massive deck clad in thermally modified ash.
Now reclaimed as a single family home, the dwelling includes 4 bedrooms, 3 baths, a main floor mud room and an open, airy yoga retreat on the third floor with walkout deck and sweeping views of the backyard.
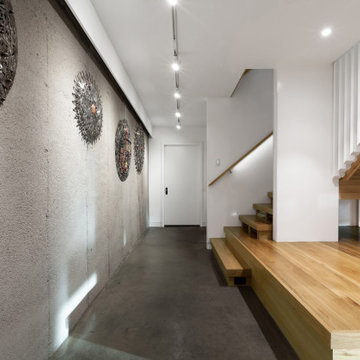
Lower Level build-out includes new 3-level architectural stair with screenwalls that borrow light through the vertical and adjacent spaces - Scandinavian Modern Interior - Indianapolis, IN - Trader's Point - Architect: HAUS | Architecture For Modern Lifestyles - Construction Manager: WERK | Building Modern - Christopher Short + Paul Reynolds - Photo: HAUS | Architecture
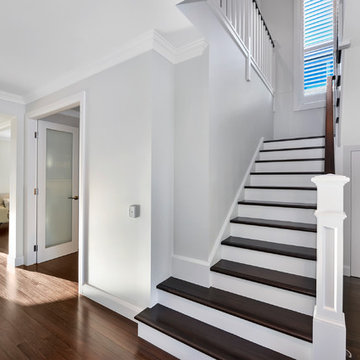
This gorgeous two storey family home in Concord, in inner western Sydney, has plenty of space for an active family, with four bedrooms, two with en suite.
Downstairs there is an open plan kitchen, dining, family and lounge room, opening onto an al fresco entertaining area with outdoor kitchen, plus a library and media room.
The superb dark hardwood floorboards, staircase and wide hallway are features of this prestige custom built home.
Premium Wood Railing Staircase Ideas and Designs
6
