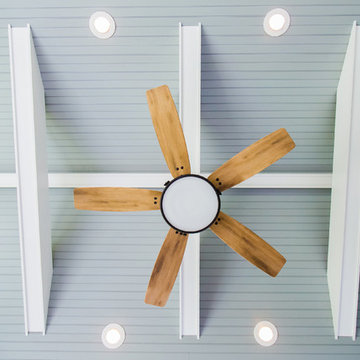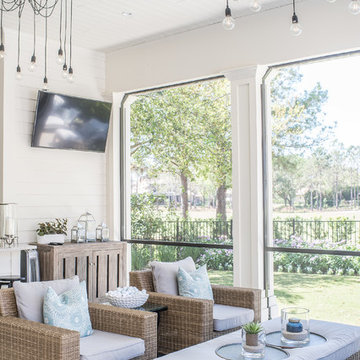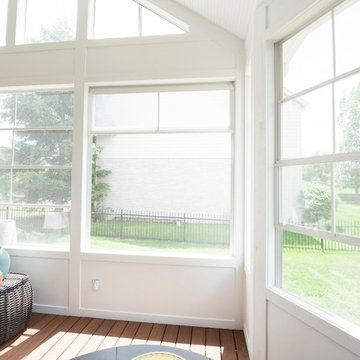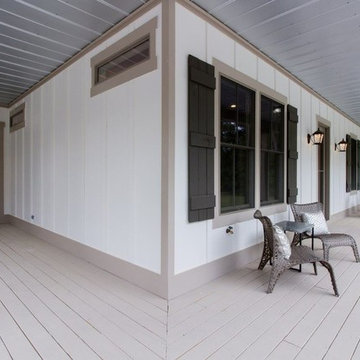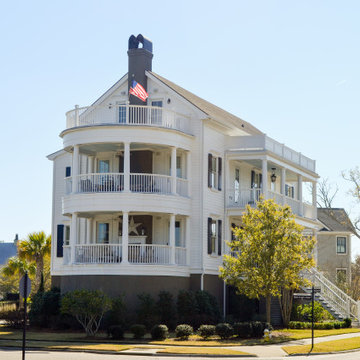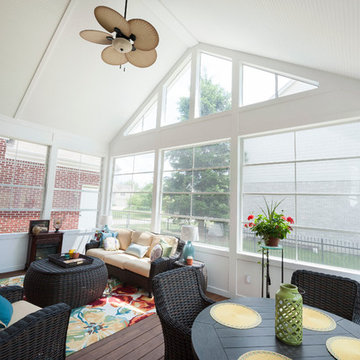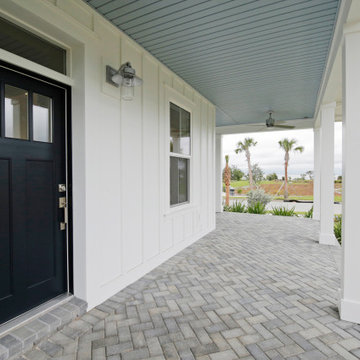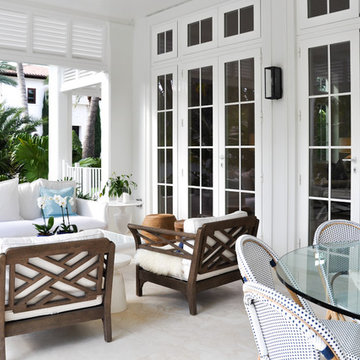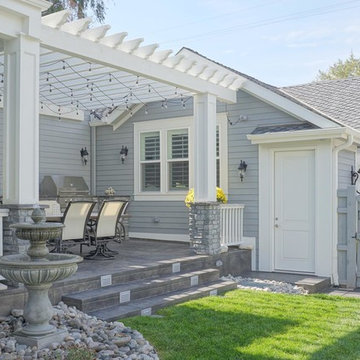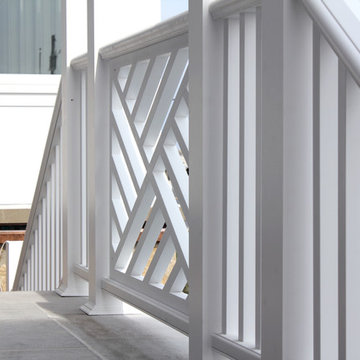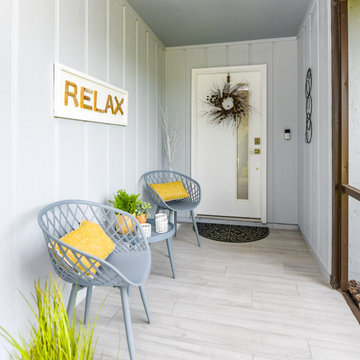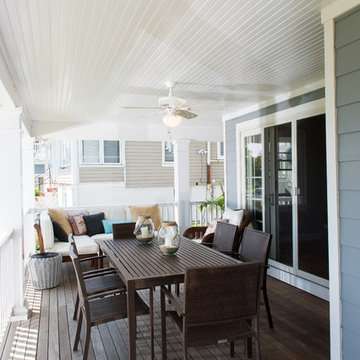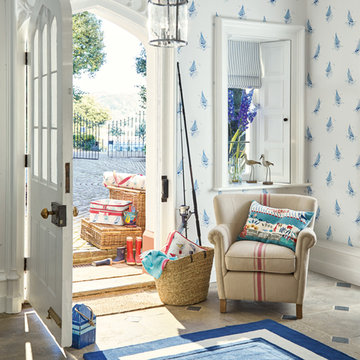Premium White Veranda Ideas and Designs
Refine by:
Budget
Sort by:Popular Today
141 - 160 of 415 photos
Item 1 of 3
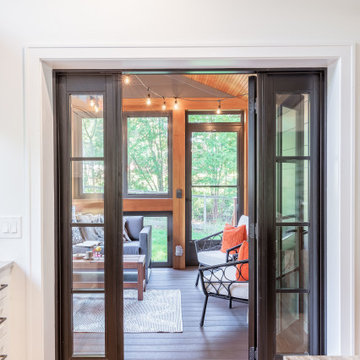
A simple addition onto this home has transformed not only the interior spaces, but the exterior look and feel of this home. This small addition allowed for a kitchen expansion and a cozy three-season porch. This home remodel and addition was designed and completed by Meadowlark Design + Build in Ann Arbor, Michigan. Photos by Sean Carter Photography.
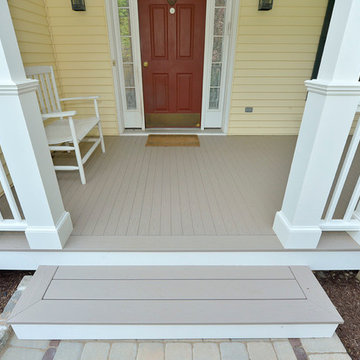
This porch was completed using a variety of Azek products, achieving a classic look that is virtually maintenance free. Utilizing Azek porch for the floor with matching color Azek decking for the boarder. Then Azek trim to wrap the posts and girder, finishing both off with Azek moulding. Finally Azek premier rail was installed.
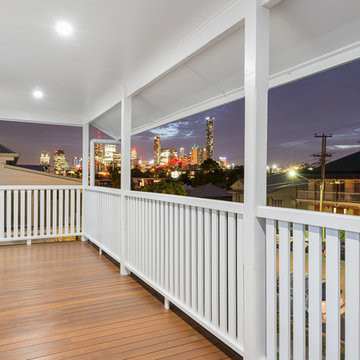
This lovely timber Queensland cottage, located in New Farm in Brisbane, has been given a complete face lift. Raised, re-stumped and built in underneath and a completed overhaul of the home has given it a new lease on life.
Project Review:
"We first contacted Axcis in late 2014 regarding a possible raise, re-stump and renovation.
Their knowledge and understanding of the process made the daunting seem easy to us as first time renovators. They worked closely with us to design a family friendly yet contemporary home in the heart of New Farm. They took us through planning, approval and a stress free build and certification with works completed on time and on budget in mid-2015.
Since moving in we have been delighted with the quality, finish and the functionality of our new home. We would recommend using Axcis without hesitation."
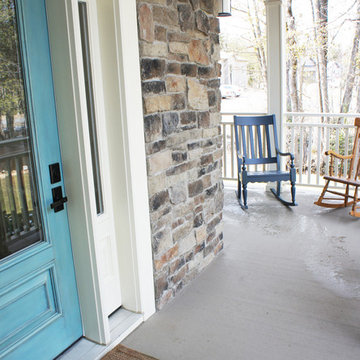
The craftsman porch has solid stained columns, banister and railings. To meet building code the railings had to be much higher than original style wood railings so a cutout detail was created to make sure there was still a nice view of the property. The concrete base of the porch was stained a solid color to elevate the look of the concrete.
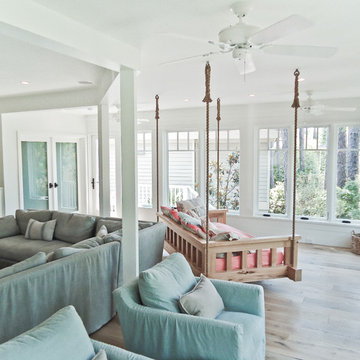
The client was excited to purchase a home in the beautiful resort of Sandestin, but was not pleased with the dark interiors, heavy mouldings, tile floors, dated fixtures and heavy feel of the interior of the home. We solved their problems by completely renovating the interiors. Ceilings were raised, floors were replaced, cabinetry and fixtures were replaced and a problem area in the living room was solved. They now have the open, clean, airy beach home of their dreams and I couldn't be more pleased with how this home turned out for them.
anthony vallee
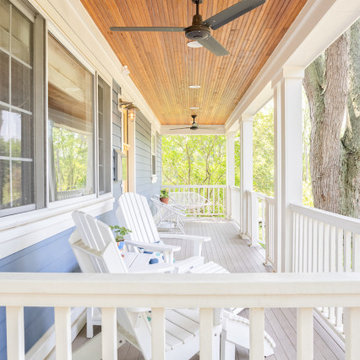
Tongue and groove Douglas fir adds the perfect touch to the ceiling of this front porch addition.Design and Build by Meadowlark Design+Build in Ann Arbor, Michigan. Photography by Sean Carter, Ann Arbor, Michigan.
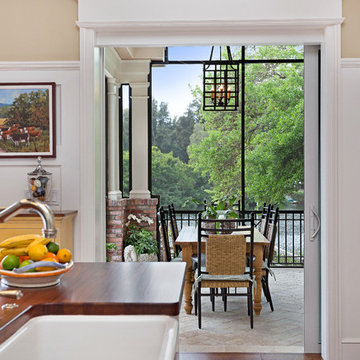
Siesta Key Low Country kitchen island looking into the covered screened in porch outdoor dining area.
This is a very well detailed custom home on a smaller scale, measuring only 3,000 sf under a/c. Every element of the home was designed by some of Sarasota's top architects, landscape architects and interior designers. One of the highlighted features are the true cypress timber beams that span the great room. These are not faux box beams but true timbers. Another awesome design feature is the outdoor living room boasting 20' pitched ceilings and a 37' tall chimney made of true boulders stacked over the course of 1 month.
Premium White Veranda Ideas and Designs
8
