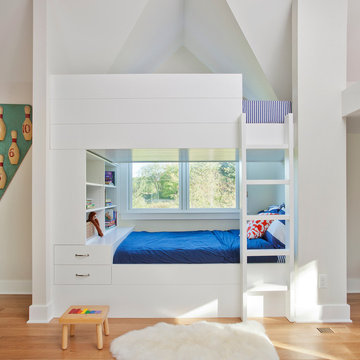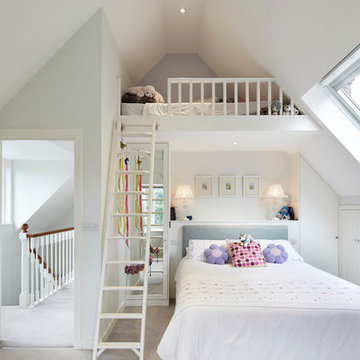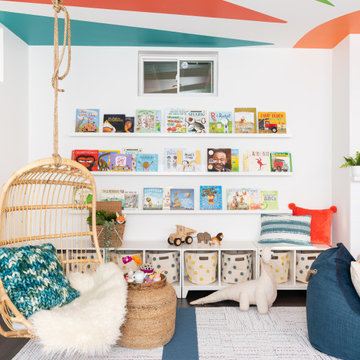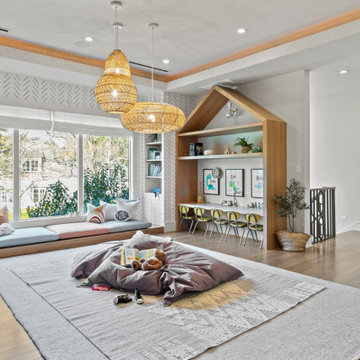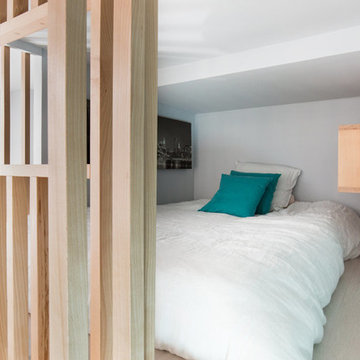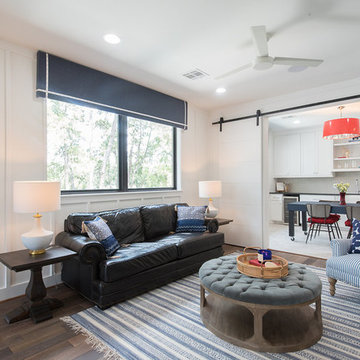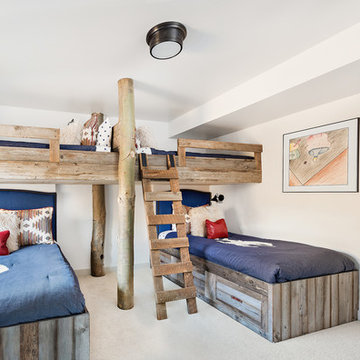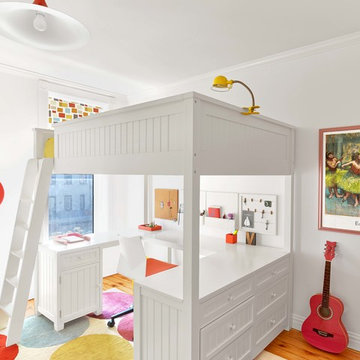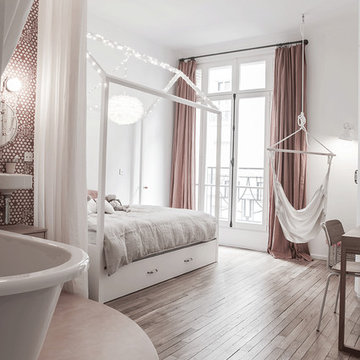Premium White Kids' Bedroom Ideas and Designs
Refine by:
Budget
Sort by:Popular Today
241 - 260 of 2,436 photos
Item 1 of 3
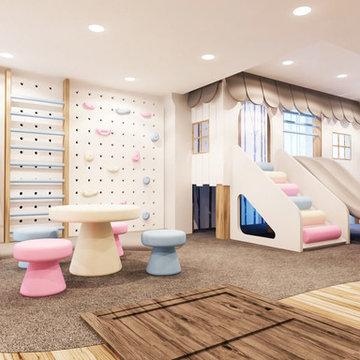
The features in this playroom offer opportunity for play, craft and rest. The muted colour palette is a conscious step away from the bright primary colours often associated with play equipment, making it much more suited to the home environment. Key features include a bubble light tube, peg wall, soft climber, wall-mounted toy car track, double-lane slide and soft ball pool.
If you’d like us to design your dream playroom, contact our friendly team today.
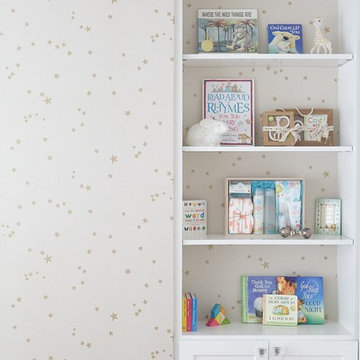
A cozy nursery design that is bright, spacious, and cheerful. We designed the space using a white, gold, pink, and blue color palette which really sets a happy tone for the parents and their little one.
Designed by Joy Street Design serving Oakland, Berkeley, San Francisco, and the whole of the East Bay.
For more about Joy Street Design, click here: https://www.joystreetdesign.com/

Custom white grommet bunk beds model white gray bedding, a trundle feature and striped curtains. A wooden ladder offers a natural finish to the bedroom decor around shiplap bunk bed trim. Light gray walls in Benjamin Moore Classic Gray compliment the surrounding color theme while red pillows offer a pop of contrast contributing to a nautical vibe. Polished concrete floors add an industrial feature to this open bedroom space.
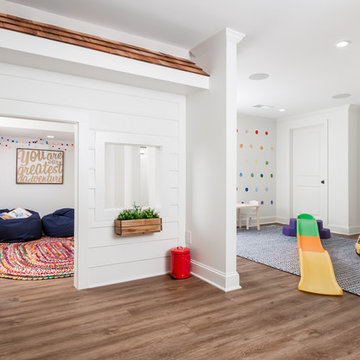
Our clients wanted a space to gather with friends and family for the children to play. There were 13 support posts that we had to work around. The awkward placement of the posts made the design a challenge. We created a floor plan to incorporate the 13 posts into special features including a built in wine fridge, custom shelving, and a playhouse. Now, some of the most challenging issues add character and a custom feel to the space. In addition to the large gathering areas, we finished out a charming powder room with a blue vanity, round mirror and brass fixtures.
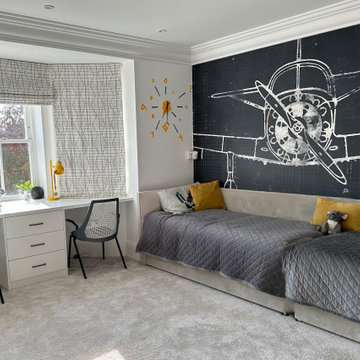
We were asked to design a sophisticated Master Bedroom and playful bedroom for young boys.
What we did:
- proposed new furniture layout that allowed for a better flow within these rooms;
- designed, made and installed bespoke built-in wardrobes in both bedrooms, media unit and desk in boys' bedroom;
- created feature walls using wall panelling, bespoke upholstered headboard and children’s mural;
- procured all the furniture and accessories.
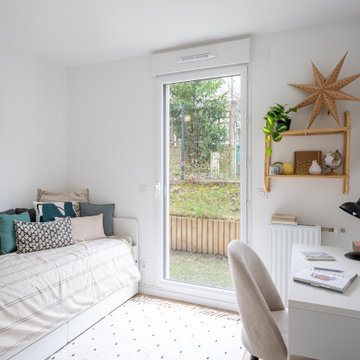
Nos clients sont un couple avec deux petites filles. Ils ont acheté un appartement sur plan à Meudon, mais ils ont eu besoin de nous pour les aider à imaginer l’agencement de tout l’espace. En effet, le couple a du mal à se projeter et à imaginer le futur agencement avec le seul plan fourni par le promoteur. Ils voient également plusieurs points difficiles dans le plan, comme leur grande pièce dédiée à l'espace de vie qui est toute en longueur. La cuisine est au fond de la pièce, et les chambres sont sur les côtés.
Les chambres, petites, sont optimisées et décorées sobrement. Le salon se pare quant à lui d’un meuble sur mesure. Il a été dessiné par ADC, puis ajusté et fabriqué par notre menuisier. En partie basse, nous avons créé du rangement fermé. Au dessus, nous avons créé des niches ouvertes/fermées.
La salle à manger est installée juste derrière le canapé, qui sert de séparation entre les deux espaces. La table de repas est installée au centre de la pièce, et créé une continuité avec la cuisine.
La cuisine est désormais ouverte sur le salon, dissociée grâce un un grand îlot. Les meubles de cuisine se poursuivent côté salle à manger, avec une colonne de rangement, mais aussi une cave à vin sous plan, et des rangements sous l'îlot.
La petite famille vit désormais dans un appartement harmonieux et facile à vivre ou nous avons intégrer tous les espaces nécessaires à la vie de la famille, à savoir, un joli coin salon où se retrouver en famille, une grande salle à manger et une cuisine ouverte avec de nombreux rangements, tout ceci dans une pièce toute en longueur.
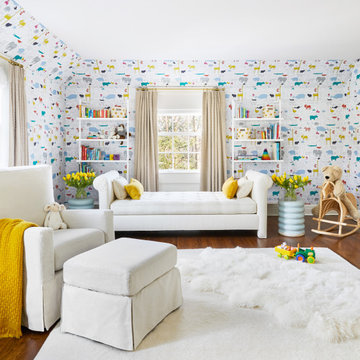
Interior Design, Custom Furniture Design & Art Curation by Chango & Co.
Photography by Christian Torres
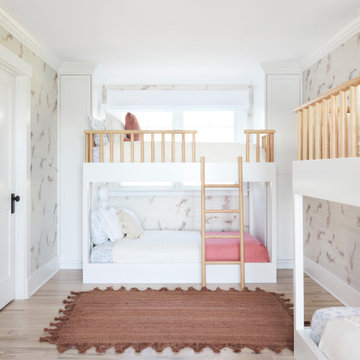
Interior Design, Custom Furniture Design & Art Curation by Chango & Co.
Construction by G. B. Construction and Development, Inc.
Photography by Jonathan Pilkington
Premium White Kids' Bedroom Ideas and Designs
13

