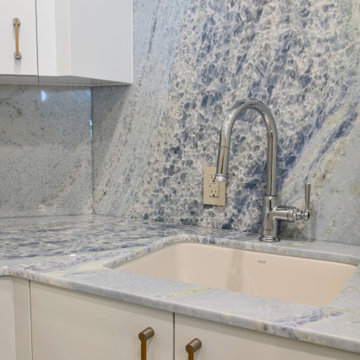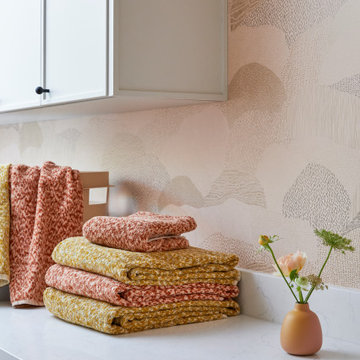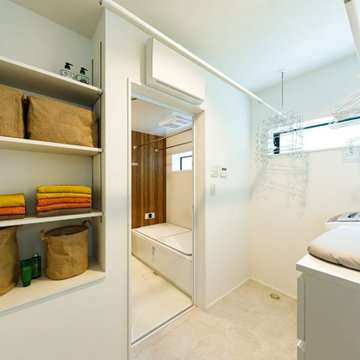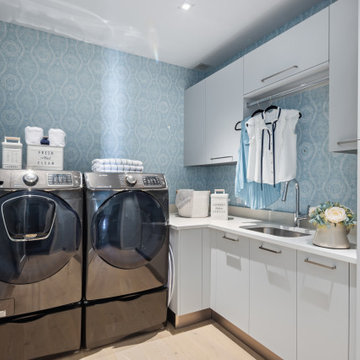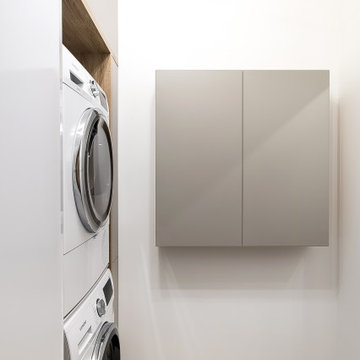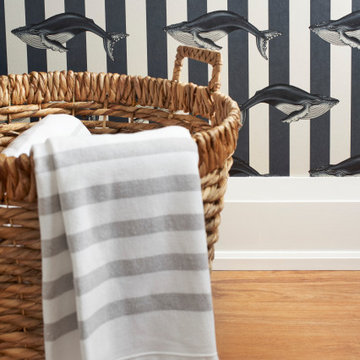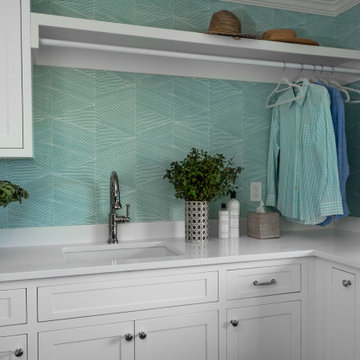Premium Utility Room with Wallpapered Walls Ideas and Designs
Refine by:
Budget
Sort by:Popular Today
81 - 100 of 208 photos
Item 1 of 3
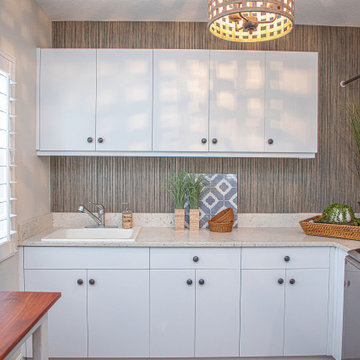
30-year old home gets a refresh to a coastal comfort.
---
Project designed by interior design studio Home Frosting. They serve the entire Tampa Bay area including South Tampa, Clearwater, Belleair, and St. Petersburg.
For more about Home Frosting, see here: https://homefrosting.com/
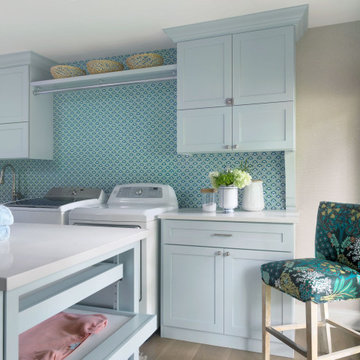
Remodel Collab with Temple & Hentz (Designer) and Tegethoff Homes (Builder). Cabinets provided by Detailed Designs and Wright Cabinet Shop.

The landing now features a more accessible workstation courtesy of the modern addition. Taking advantage of headroom that was previously lost due to sloped ceilings, this cozy office nook boasts loads of natural light with nearby storage that keeps everything close at hand. Large doors to the right provide access to upper level laundry, making this task far more convenient for this active family.
The landing also features a bold wallpaper the client fell in love with. Two separate doors - one leading directly to the master bedroom and the other to the closet - balance the quirky pattern. Atop the stairs, the same wallpaper was used to wrap an access door creating the illusion of a piece of artwork. One would never notice the knob in the lower right corner which is used to easily open the door. This space was truly designed with every detail in mind to make the most of a small space.

Interior Design by others.
French country chateau, Villa Coublay, is set amid a beautiful wooded backdrop. Native stone veneer with red brick accents, stained cypress shutters, and timber-framed columns and brackets add to this estate's charm and authenticity.
A twelve-foot tall family room ceiling allows for expansive glass at the southern wall taking advantage of the forest view and providing passive heating in the winter months. A largely open plan design puts a modern spin on the classic French country exterior creating an unexpected juxtaposition, inspiring awe upon entry.

This 1960s split-level has a new Mudroom / Laundry Room connecting the new Addition to the existing Garage. The existing home had no direct access from house to garage, so this room serves as primary access for owner, as well as Laundry ad Mudroom, with secondary refrigerator and pantry storage. The washer and dryer fit perfectly below the existing overhang of the split-level above. A laundry chute from the master bath above was added.
Photography by Kmiecik Imagery.
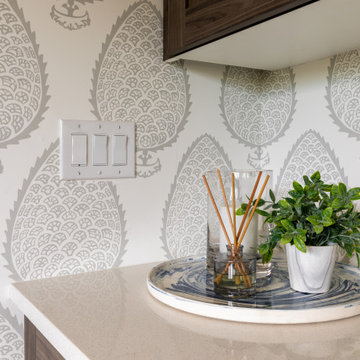
Combination mudroom and laundry with cabinetry in grey textured melamine, brick like floor tile in herringbone set and Katie Ridder leaf wallpaper.

This 1990s brick home had decent square footage and a massive front yard, but no way to enjoy it. Each room needed an update, so the entire house was renovated and remodeled, and an addition was put on over the existing garage to create a symmetrical front. The old brown brick was painted a distressed white.
The 500sf 2nd floor addition includes 2 new bedrooms for their teen children, and the 12'x30' front porch lanai with standing seam metal roof is a nod to the homeowners' love for the Islands. Each room is beautifully appointed with large windows, wood floors, white walls, white bead board ceilings, glass doors and knobs, and interior wood details reminiscent of Hawaiian plantation architecture.
The kitchen was remodeled to increase width and flow, and a new laundry / mudroom was added in the back of the existing garage. The master bath was completely remodeled. Every room is filled with books, and shelves, many made by the homeowner.
Project photography by Kmiecik Imagery.
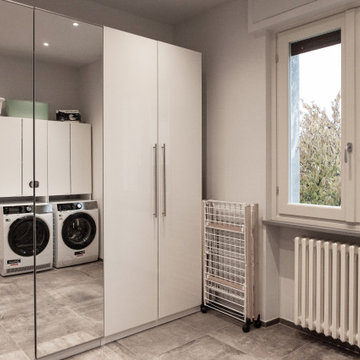
Ristrutturazione completa appartamento da 120mq con carta da parati e camino effetto corten
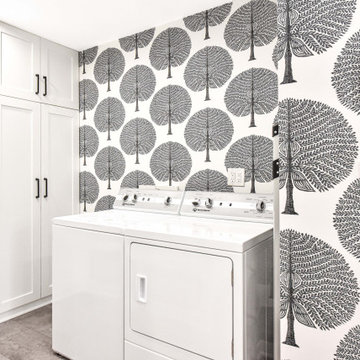
We wanted to add some fun and utility to this space, We created a mudroom/laundry area that makes you happy with this stunning wallpaper and black matte accents
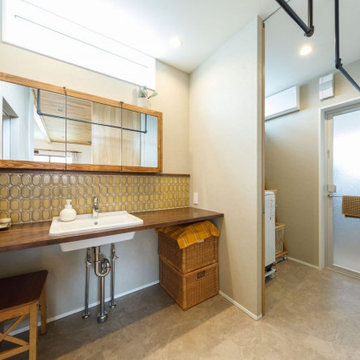
洗面室は雰囲気を変えて、レトロモダンなタイルや、Aさんがインターネットで見つけた特注のミラーキャビネットを設置。「私たちのこだわりにとことん対応してくれ、持ち込みにも柔軟に応じてくれました!」とAさんはニッコリ。

Laundry Craft Room to die for, butcher block island for building those special projects, lots of countertop space to have your own home-office or craft room, lots of natural light - beyond spectacular!
Premium Utility Room with Wallpapered Walls Ideas and Designs
5
