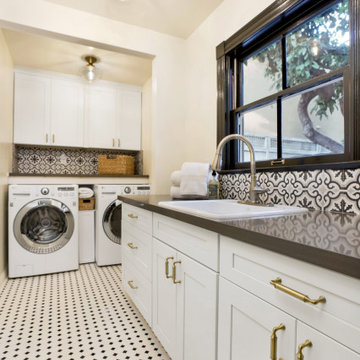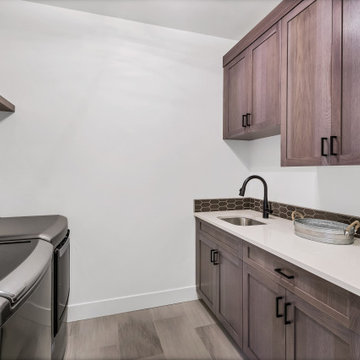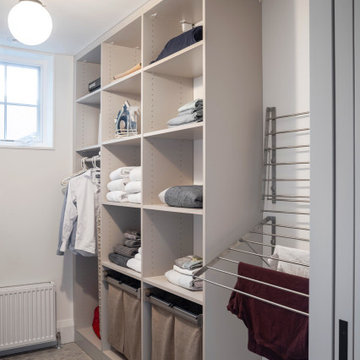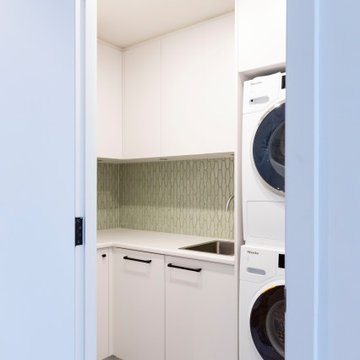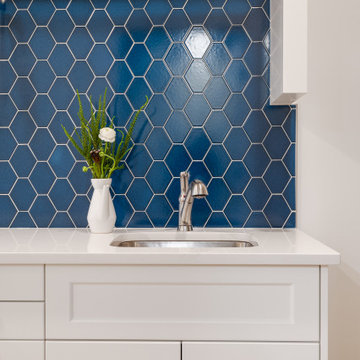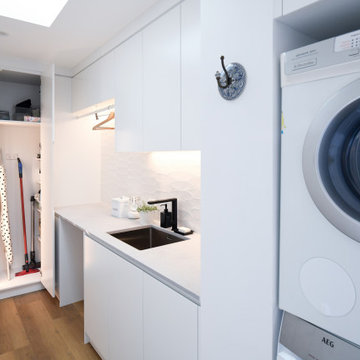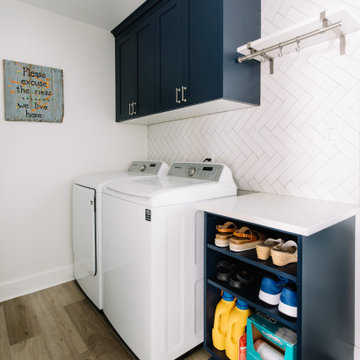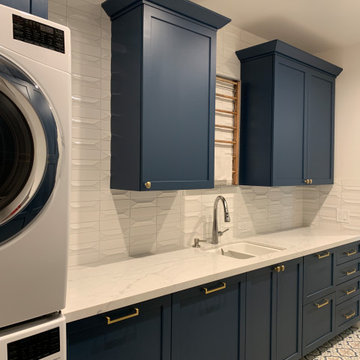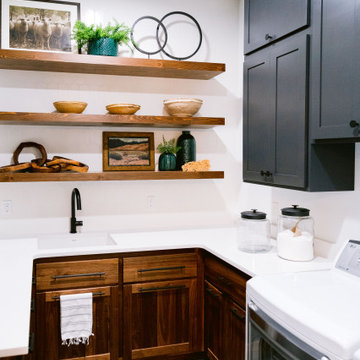Premium Utility Room with Ceramic Splashback Ideas and Designs
Refine by:
Budget
Sort by:Popular Today
161 - 180 of 440 photos
Item 1 of 3
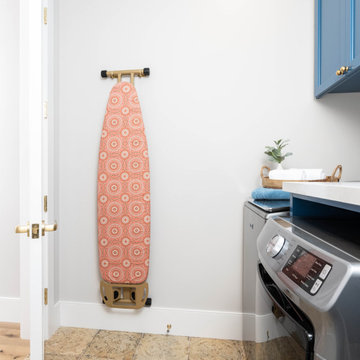
Bright laundry room with custom blue cabinetry, brass hardware, Rohl sink, deck mounted brass faucet, custom floating shelves, ceramic backsplash and decorative floor tiles.

From little things, big things grow. This project originated with a request for a custom sofa. It evolved into decorating and furnishing the entire lower floor of an urban apartment. The distinctive building featured industrial origins and exposed metal framed ceilings. Part of our brief was to address the unfinished look of the ceiling, while retaining the soaring height. The solution was to box out the trimmers between each beam, strengthening the visual impact of the ceiling without detracting from the industrial look or ceiling height.
We also enclosed the void space under the stairs to create valuable storage and completed a full repaint to round out the building works. A textured stone paint in a contrasting colour was applied to the external brick walls to soften the industrial vibe. Floor rugs and window treatments added layers of texture and visual warmth. Custom designed bookshelves were created to fill the double height wall in the lounge room.
With the success of the living areas, a kitchen renovation closely followed, with a brief to modernise and consider functionality. Keeping the same footprint, we extended the breakfast bar slightly and exchanged cupboards for drawers to increase storage capacity and ease of access. During the kitchen refurbishment, the scope was again extended to include a redesign of the bathrooms, laundry and powder room.

A laundry room featuring counter space with bar seating and a blue ceramic tile backsplash.
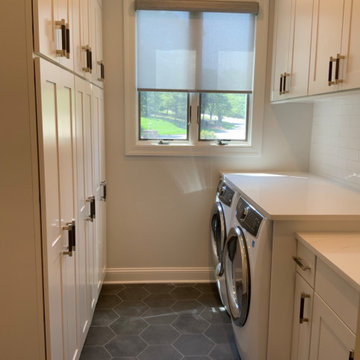
A beautiful laundry room filled with hex floor tile and stunning white cabinets. The storage makes it easy to keep any house clean.
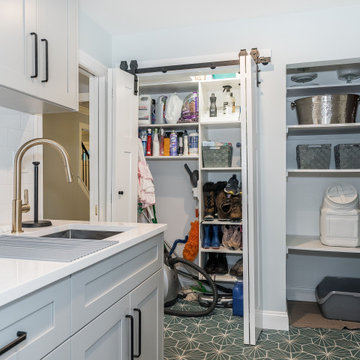
Amazing transformation of a cluttered and old laundry room into a bright and organized space. We divided the large closet into 2 closets. The right side with open shelving for animal food, cat litter box, baskets and other items. While the left side is now organized for all of their cleaning products, shoes and vacuum/brooms. The coolest part of the new space is the custom BI_FOLD BARN DOOR SYSTEM for the closet. Hard to engineer but so worth it! Tons of storage in these grey shaker cabinets and lots of counter space with a deeper sink area and stacked washer/dryer.
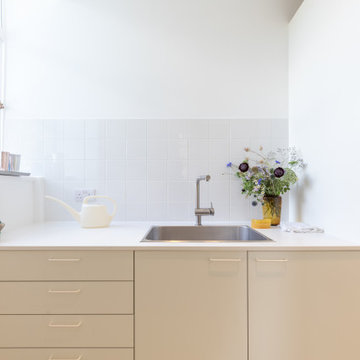
Utility room with full height cabinets. Pull out storage and stacked washer-dryer. Bespoke terrazzo tiled floor in light green and warm stone mix.
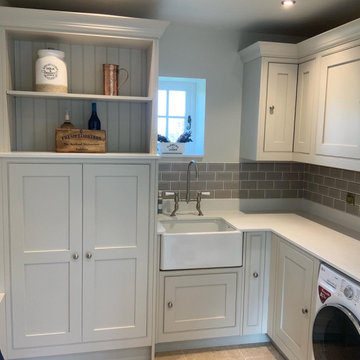
A beautiful modern-country style utility/boot room, making use of the large space to obtain plenty of storage while including traditional features such as shelving, tongue and groove panelling and traditional oak bench
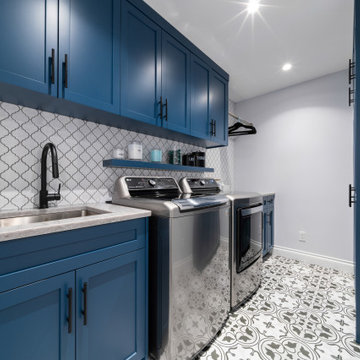
This extensive renovation consisted of a full kitchen and living area remodel, upscale wine cellar room complete with a floor to ceiling wine display wall, office / guest room, and laundry room.
Specific custom cabinetry and millwork, flooring, tile, and lighting, were added to each room to create a contemporary yet lived-in feel. Every detail was carefully chosen to compliment the home owner's style and needs.

Adding a full light glass door to the back deck unified the indoor and outdoor spaces while adding some much needed natural light.
Photo Credit: Michael Hospelt
Premium Utility Room with Ceramic Splashback Ideas and Designs
9
