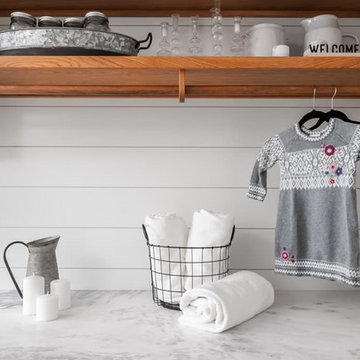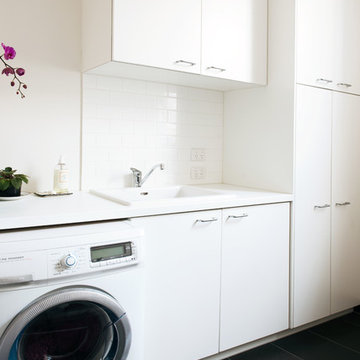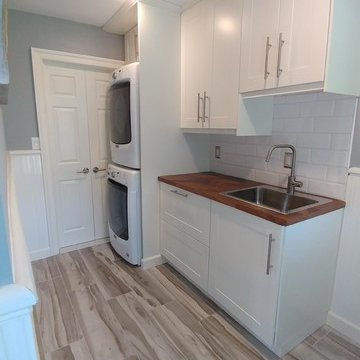Premium Utility Room with a Single-bowl Sink Ideas and Designs
Refine by:
Budget
Sort by:Popular Today
1 - 20 of 503 photos
Item 1 of 3

My client wanted to be sure that her new kitchen was designed in keeping with her homes great craftsman detail. We did just that while giving her a “modern” kitchen. Windows over the sink were enlarged, and a tiny half bath and laundry closet were added tucked away from sight. We had trim customized to match the existing. Cabinets and shelving were added with attention to detail. An elegant bathroom with a new tiled shower replaced the old bathroom with tub.
Ramona d'Viola photographer

Country utility room opening onto garden. Beautiful green shaker style units, white worktop and lovely, textured terracotta tiles on the floor.

We redesigned this client’s laundry space so that it now functions as a Mudroom and Laundry. There is a place for everything including drying racks and charging station for this busy family. Now there are smiles when they walk in to this charming bright room because it has ample storage and space to work!

The beautiful design of this laundry room makes the idea of doing laundry seem like less of a chore! This space includes ample counter space, cabinetry storage, as well as a sink.

Designed by Jordan Smith of Brilliant SA and built by the BSA team. Copyright Brilliant SA

These clients were referred to us by some very nice past clients, and contacted us to share their vision of how they wanted to transform their home. With their input, we expanded their front entry and added a large covered front veranda. The exterior of the entire home was re-clad in bold blue premium siding with white trim, stone accents, and new windows and doors. The kitchen was expanded with beautiful custom cabinetry in white and seafoam green, including incorporating an old dining room buffet belonging to the family, creating a very unique feature. The rest of the main floor was also renovated, including new floors, new a railing to the second level, and a completely re-designed laundry area. We think the end result looks fantastic!

Budget analysis and project development by: May Construction, Inc. -------------------- Interior design by: Liz Williams

Whether it’s used as a laundry, cloakroom, stashing sports gear or for extra storage space a utility and boot room will help keep your kitchen clutter-free and ensure everything in your busy household is streamlined and organised!
Our head designer worked very closely with the clients on this project to create a utility and boot room that worked for all the family needs and made sure there was a place for everything. Masses of smart storage!

We redesigned this client’s laundry space so that it now functions as a Mudroom and Laundry. There is a place for everything including drying racks and charging station for this busy family. Now there are smiles when they walk in to this charming bright room because it has ample storage and space to work!

Combined butlers pantry and laundry works well together. Plenty of storage including wall cupboards and hanging rail above bench with gorgeous marble herringbone tiles

Hamptons inspired with a contemporary Aussie twist, this five-bedroom home in Ryde was custom designed and built by Horizon Homes to the specifications of the owners, who wanted an extra wide hallway, media room, and upstairs and downstairs living areas. The ground floor living area flows through to the kitchen, generous butler's pantry and outdoor BBQ area overlooking the garden.

What was originally designed as one room, the laundry has now been designed with two functions - a mud room and laundry room. The existing layout, a 'sea of cupboards' was re-worked to include concealed pull out laundry baskets/bins, a low bench seat with shoe storage below and pigeon holes located above with an integrated clothes drying rail. A full height cupboard was also added for storing essentials such as brooms & ironing boards. An additional double power outlet was incorporated for charging items such as vacuum cleaners.
Premium Utility Room with a Single-bowl Sink Ideas and Designs
1







