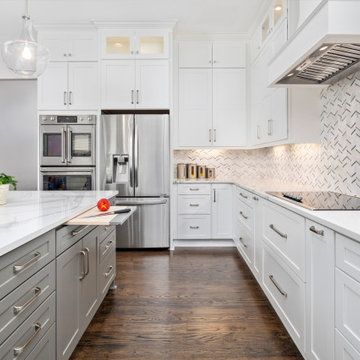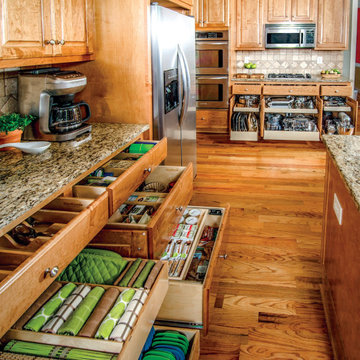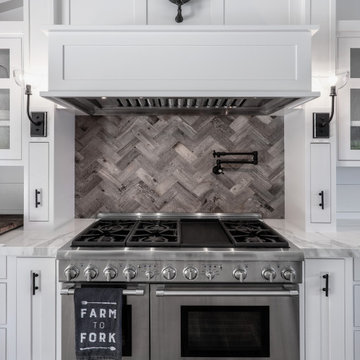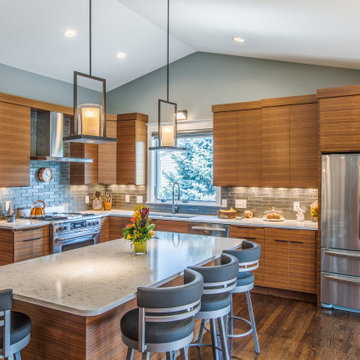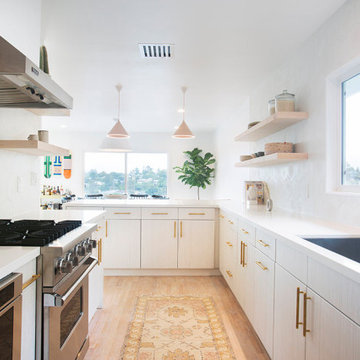Premium U-shaped Kitchen Ideas and Designs
Refine by:
Budget
Sort by:Popular Today
121 - 140 of 126,286 photos
Item 1 of 3

This small kitchen and dining nook is packed full of character and charm (just like it's owner). Custom cabinets utilize every available inch of space with internal accessories

With tall ceilings, an impressive stone fireplace, and original wooden beams, this home in Glen Ellyn, a suburb of Chicago, had plenty of character and a style that felt coastal. Six months into the purchase of their home, this family of six contacted Alessia Loffredo and Sarah Coscarelli of ReDesign Home to complete their home’s renovation by tackling the kitchen.
“Surprisingly, the kitchen was the one room in the home that lacked interest due to a challenging layout between kitchen, butler pantry, and pantry,” the designer shared, “the cabinetry was not proportionate to the space’s large footprint and height. None of the house’s architectural features were introduced into kitchen aside from the wooden beams crossing the room throughout the main floor including the family room.” She moved the pantry door closer to the prepping and cooking area while converting the former butler pantry a bar. Alessia designed an oversized hood around the stove to counterbalance the impressive stone fireplace located at the opposite side of the living space.
She then wanted to include functionality, using Trim Tech‘s cabinets, featuring a pair with retractable doors, for easy access, flanking both sides of the range. The client had asked for an island that would be larger than the original in their space – Alessia made the smart decision that if it was to increase in size it shouldn’t increase in visual weight and designed it with legs, raised above the floor. Made out of steel, by Wayward Machine Co., along with a marble-replicating porcelain countertop, it was designed with durability in mind to withstand anything that her client’s four children would throw at it. Finally, she added finishing touches to the space in the form of brass hardware from Katonah Chicago, with similar toned wall lighting and faucet.
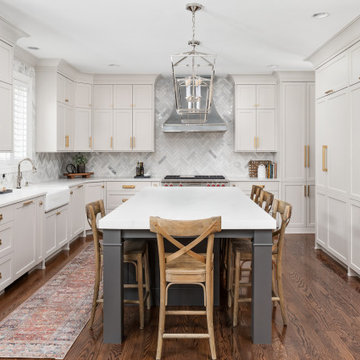
This large space did not function well for this family of 6. The cabinetry they had did not go to the ceiling and offered very poor storage options. The island that existed was tiny in comparrison to the space.
By taking the cabinets to the ceiling, enlarging the island and adding large pantry's we were able to achieve the storage needed. Then the fun began, all of the decorative details that make this space so stunning. Beautiful tile for the backsplash and a custom metal hood. Lighting and hardware to complement the hood.
Then, the vintage runner and natural wood elements to make the space feel more homey.
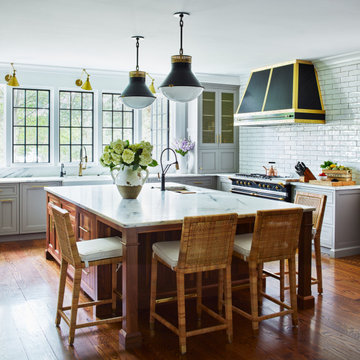
A stunning kitchen installation in a rambling country farm house – the room had tired builder-grade cabinets, and was so in need of an update. An adventurous client, a talented interior designer and a kitchen designer pulled together this exciting fresh space.

An outdated 1920's kitchen in Bayside Queens was turned into a refreshed, classic and timeless space that utilized the very limited space to its maximum capacity. The cabinets were once outdated and a dark brown that made the space look even smaller. Now, they are a bright white, accompanied by white subway tile, a light quartzite countertop and brushed brass hardware throughout. What made all the difference was the use of the dark porcelain floors as a great contrast to all the white. We were also diligent to keep the hold extractor a clear glass and stainless steel.
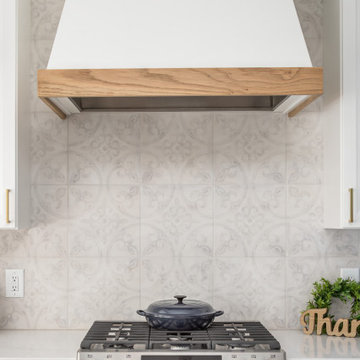
A traditional kitchen with touches of the farmhouse and Mediterranean styles. We used cool, light tones adding pops of color and warmth with natural wood.

Loft apartments have always been popular and they seem to require a particular type of styled kitchen. This loft space has embraced the industrial feel with original tin exposed ceilings. The polish of the granite wall and the sleek matching granite countertops provide a welcome contrast in this industrial modern kitchen. Adding the elements of natural wood drawers inside the island is just one of the distinguished statement pieces inside the historic building apartment loft space.

Outside view of pantry showing custom designed & fabricated distressed wood barn doors with antique glass panels. Barn Door hardware by Krownlab. Pantry interiors outfitted with painted adjustable shelves and drawers for dry good storage.
Premium U-shaped Kitchen Ideas and Designs
7



