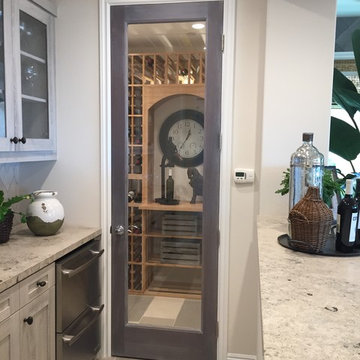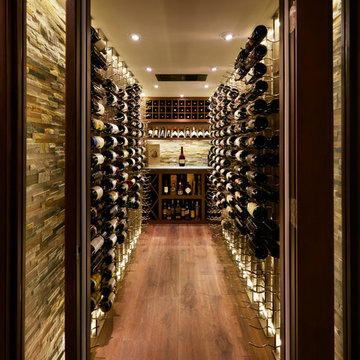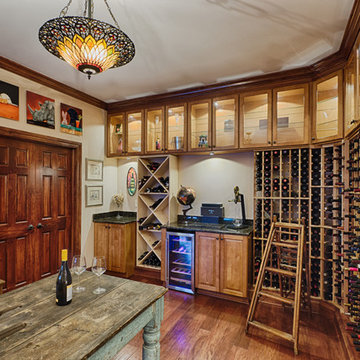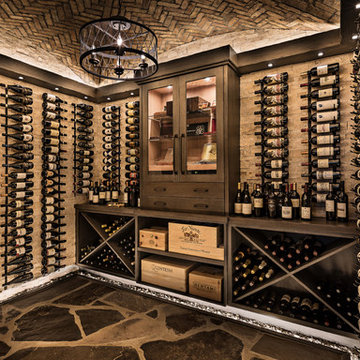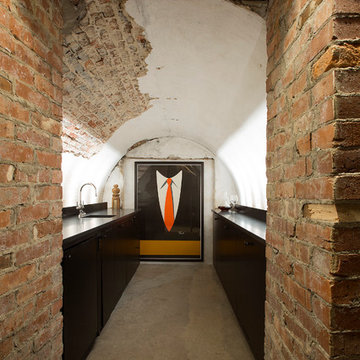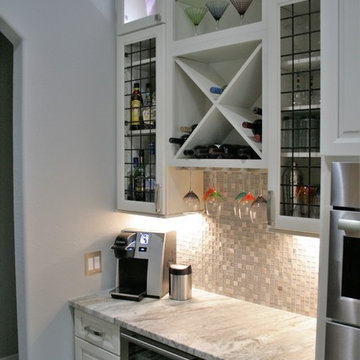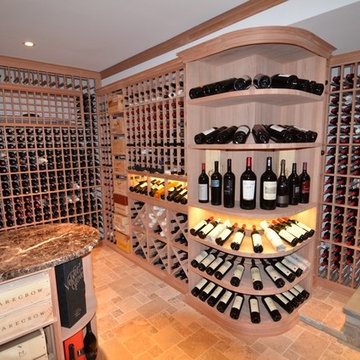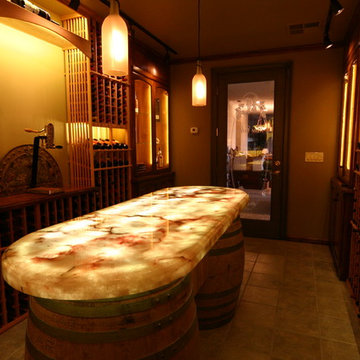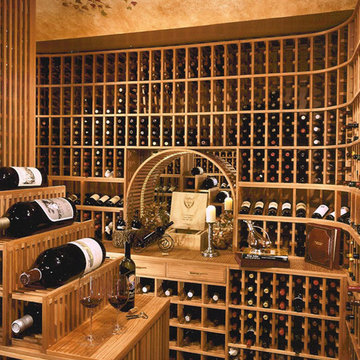Premium Traditional Wine Cellar Ideas and Designs
Refine by:
Budget
Sort by:Popular Today
141 - 160 of 2,209 photos
Item 1 of 3
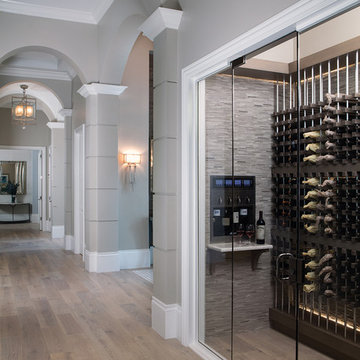
The glassed-in wine room with stacked-stone walls features a Dacor by-the-glass wine dispenser and a custom backlit metal and wood wine rack to match the cabinetry in the adjacent kitchen. A series of arches leads the eye toward the vestibule of the master suite where a Bernhardt metal and stone console table sits beneath an oversized mirror framed with distressed silver leafing. The Fine Art Lamps ceiling fixture and the wall sconce pictured in the foyer both feature a silver leaf finish. Translucent mica shades diffuse the light.
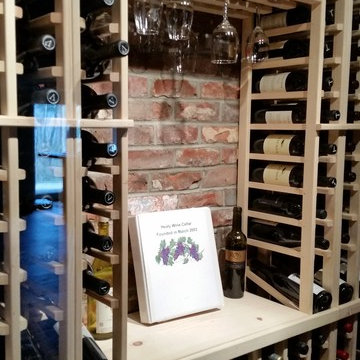
Custom Wine Cellar with unfinished natural wood racks, reclaimed brick wall, slate herringbone flooring, climate control.
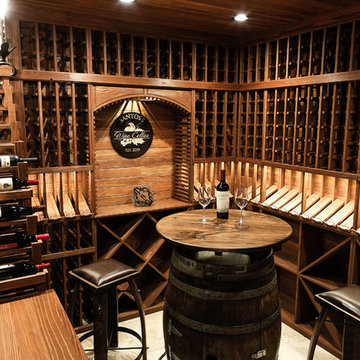
Rustic elegance describes this wine room which is located in Burr Ridge, Illinois. Starting with the ledge stone entrance, two sconces, two arched knotty elder windows and door. The wine room was designed for an owner with an incredible wine collection of over 2500+ bottles and it is fully equipped with a climate control system that provides consistent storing conditions and allows wine to age at an elegant pace. The wine racks, walls, and ceiling were made of Redwood, a type of wood that is highly durable and perfect for long-term wine storage. This traditional wine cellar was built with many features including waterfall tier magnum racking, library style floor to ceiling wine racks, as well as wine case storage, horizontal and high reveal displays. This custom wine cellar is truly a masterpiece.
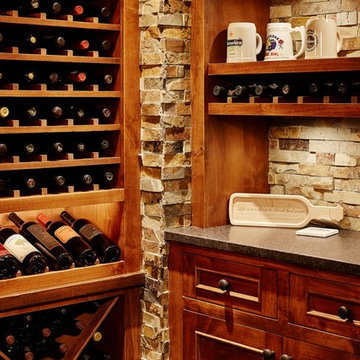
CREATIVE LIGHTING- 651.647.0111
www.creative-lighting.com
LIGHTING DESIGN: Tara Simons
tsimons@creative-lighting.com
BCD Homes/Lauren Markell: www.bcdhomes.com
PHOTO CRED: Matt Blum Photography
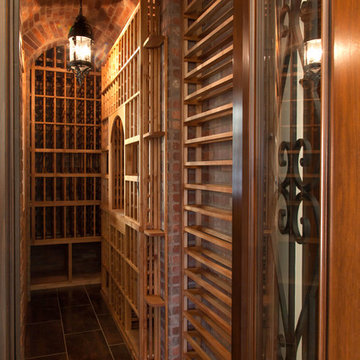
Luxurious modern take on a traditional white Italian villa. An entry with a silver domed ceiling, painted moldings in patterns on the walls and mosaic marble flooring create a luxe foyer. Into the formal living room, cool polished Crema Marfil marble tiles contrast with honed carved limestone fireplaces throughout the home, including the outdoor loggia. Ceilings are coffered with white painted
crown moldings and beams, or planked, and the dining room has a mirrored ceiling. Bathrooms are white marble tiles and counters, with dark rich wood stains or white painted. The hallway leading into the master bedroom is designed with barrel vaulted ceilings and arched paneled wood stained doors. The master bath and vestibule floor is covered with a carpet of patterned mosaic marbles, and the interior doors to the large walk in master closets are made with leaded glass to let in the light. The master bedroom has dark walnut planked flooring, and a white painted fireplace surround with a white marble hearth.
The kitchen features white marbles and white ceramic tile backsplash, white painted cabinetry and a dark stained island with carved molding legs. Next to the kitchen, the bar in the family room has terra cotta colored marble on the backsplash and counter over dark walnut cabinets. Wrought iron staircase leading to the more modern media/family room upstairs.
Project Location: North Ranch, Westlake, California. Remodel designed by Maraya Interior Design. From their beautiful resort town of Ojai, they serve clients in Montecito, Hope Ranch, Malibu, Westlake and Calabasas, across the tri-county areas of Santa Barbara, Ventura and Los Angeles, south to Hidden Hills- north through Solvang and more.
ArcDesign Architects
Very long and narrow wine cellar. Arched ceilng covered with brick. Flooring is terracotta tile, with wood wine racks
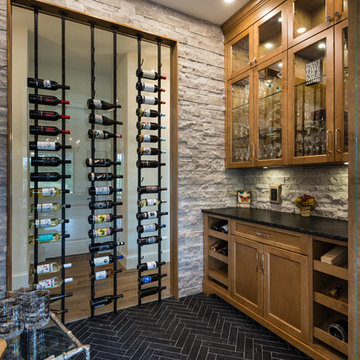
This "Palatial Villa" is an architectural statement, amidst a sprawling country setting. An elegant, modern revival of the Spanish Tudor style, the high-contrast white stucco and black details pop against the natural backdrop.
Round and segmental arches lend an air of European antiquity, and fenestrations are placed providently, to capture picturesque views for the occupants. Massive glass sliding doors and modern high-performance, low-e windows, bathe the interior with natural light and at the same time increase efficiency, with the highest-rated air-leakage and water-penetration resistance.
Inside, the lofty ceilings, rustic beam detailing, and wide-open floor-plan inspire a vast feel. Patterned repetition of dark wood and iron elements unify the interior design, creating a dynamic contrast with the white, plaster faux-finish walls.
A high-efficiency furnace, heat pump, heated floors, and Control 4 automated environmental controls ensure occupant comfort and safety. The kitchen, wine cellar, and adjoining great room flow naturally into an outdoor entertainment area. A private gym and his-and-hers offices round out a long list of luxury amenities.
With thoughtful design and the highest quality craftsmanship in every detail, Palatial Villa stands out as a gleaming jewel, set amongst charming countryside environs.
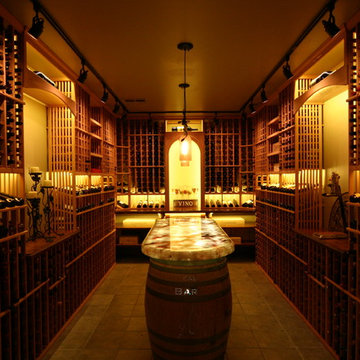
PERRY SIMS PHOTO
ANOTHER SHOT OF ROOM SHOWING CUSTOM RACKING SYSTEM AND WINE BARREL TABLE
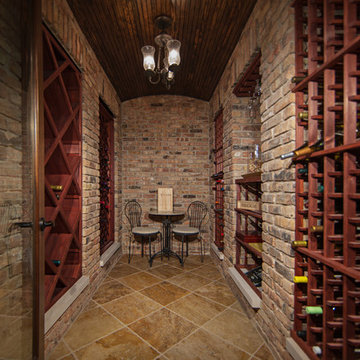
Reclaimed red brick basement wine cellar, with cherry wood racks and shelving stocked with wine bottles and glasses, antique glass chandelier light fixture, arched walnut stained beadboard ceiling, bistro set and travertine tile flooring.
Custom Home Builder and General Contractor for this Home:
Leinster Construction, Inc., Chicago, IL
www.leinsterconstruction.com
Miller + Miller Architectural Photography
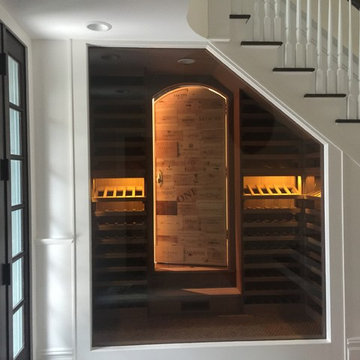
This under the staircase 750 bottle wine cellar is a perfect visual as you walk into this house. The access is actually through a kitchen pantry on the back side of the wine cellar.. It is completely temperature and humidity controlled and has custom glass looking into the space from the foyer.
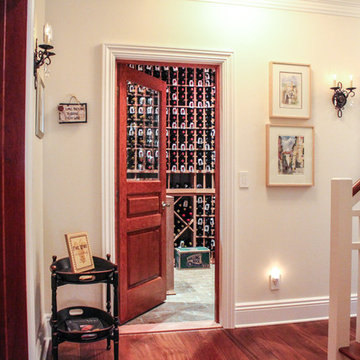
Your dream wine room is just down the hall with Baine Contracting. This beautiful space greets you with a 2 3/4 inch cherry door from Sherman Millwork. Meticulously finished by Oceanside Painting, this door also features custom insulated, beveled glass from Carlson's Glass. Life's too short to drink cheap wine and your space is to important to not choose Baine.
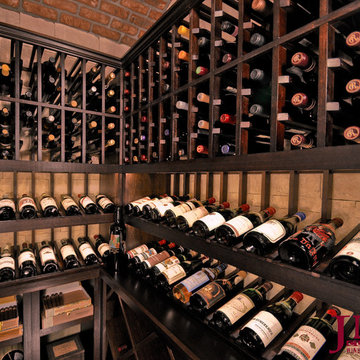
A full glass entry into this fabulous wine room is only the beginning. Custom, dark-stained mahogany racking in a variety of styles houses this clients collection to perfection. Dedicated space to display wine treasures, keep bulk lots of wine together, counters to decant, shelving for cigars and other related wine room contents.
Premium Traditional Wine Cellar Ideas and Designs
8
