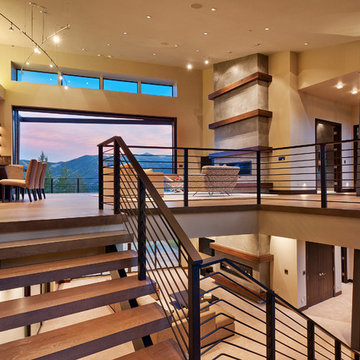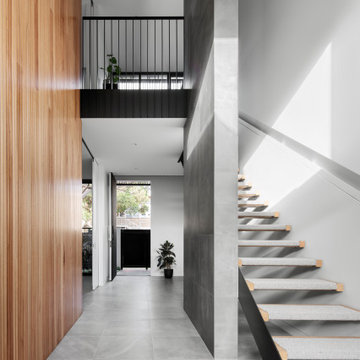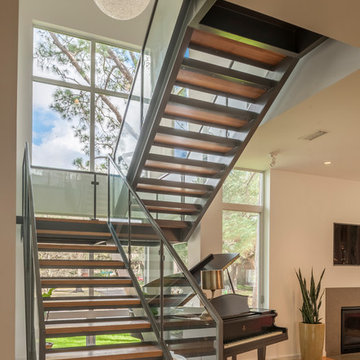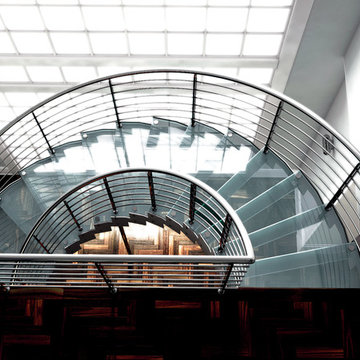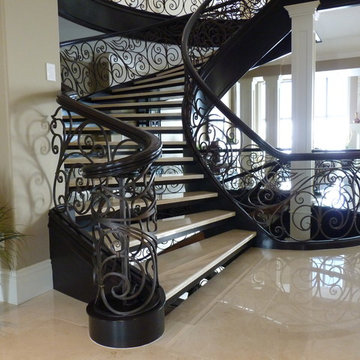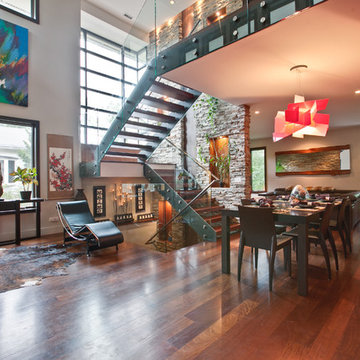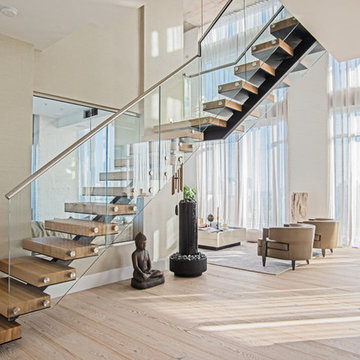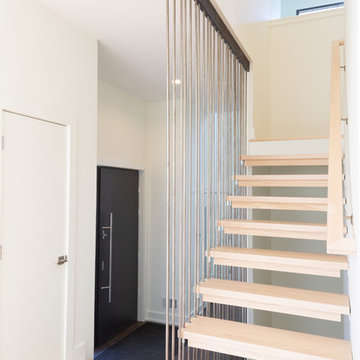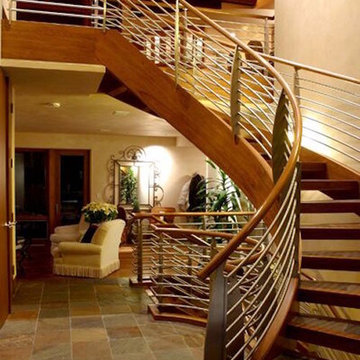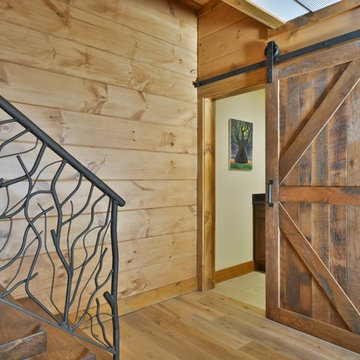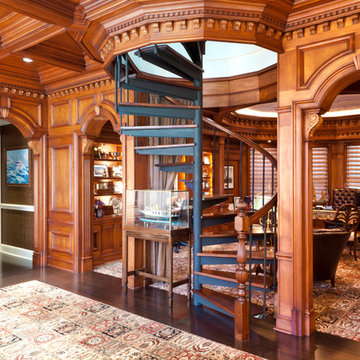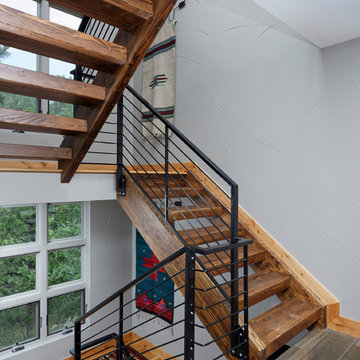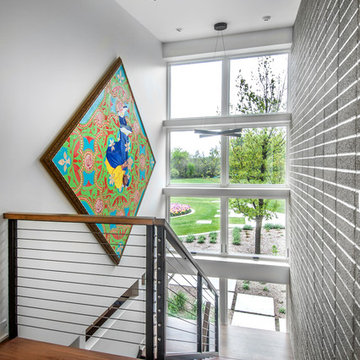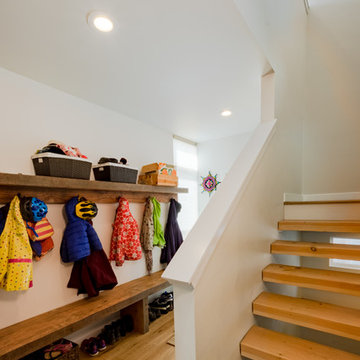Premium Staircase with Open Risers Ideas and Designs
Refine by:
Budget
Sort by:Popular Today
141 - 160 of 4,065 photos
Item 1 of 3
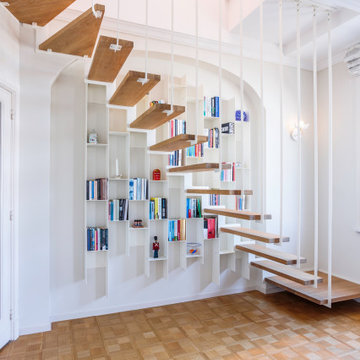
Escalier sur-mesure suspendu UP avec palier bas et quart tournant haut en acier blanc et chêne sur bibliothèque sur-mesure suspendue COLONNE en acier blanc
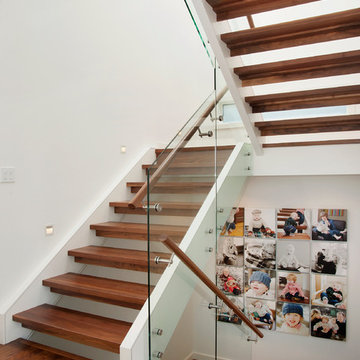
Open riser stair with 4' square skylight above admit natural light deep into the central spaces of the home.
Photo Credit: 2013 MHB PHOTO-GRAF | Marie-Hélène Bilodeau
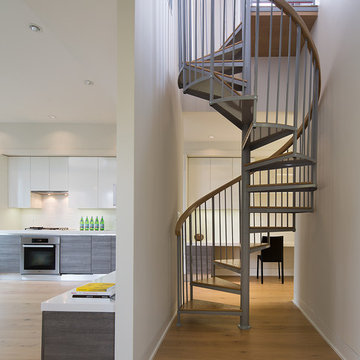
This historic, 19th mansion, located in Washington, DC's Dupont Circle, was redesigned to house four modern, luxury condominiums.
Photo: Anice Hoachlander
www.hdphoto.com
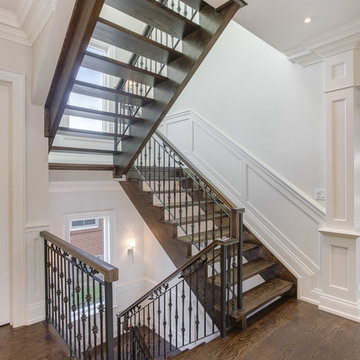
This beautiful staircase is from a custom home found in Toronto. The home was designed and built by Avvio Fine Homes and completed in 2018. It is part of the open concept main floor living area, adjoining the main hallway, living and dining rooms and foyer. The rich stained wood of the red oak stairs and handrails contrast with the decorative wrought iron railing and the detailed carpentry in the wainscoting, trim and windows. The abundance of natural light from the skylight and two windows is brought into the rest of the home through the staircase’s open risers.
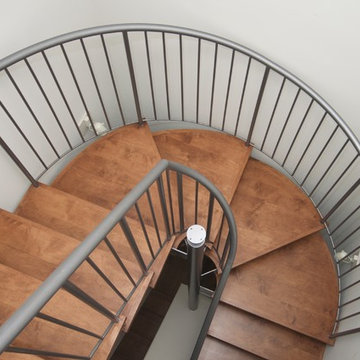
A new stair accesses the attic addition, while allowing natural light into the floor below.
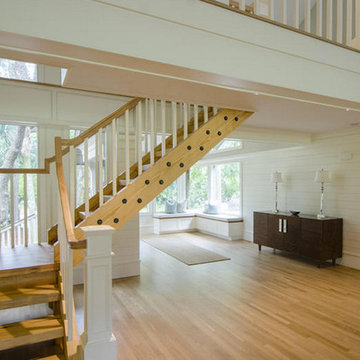
Designed by The Look Interiors.
We’ve got tons more photos on our profile; check out our other projects to find some great new looks for your ideabooks!
Premium Staircase with Open Risers Ideas and Designs
8
