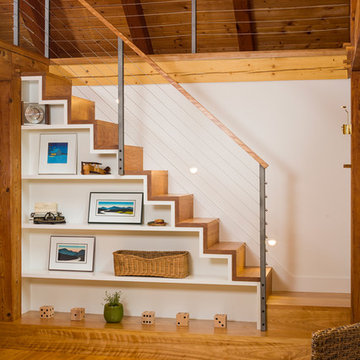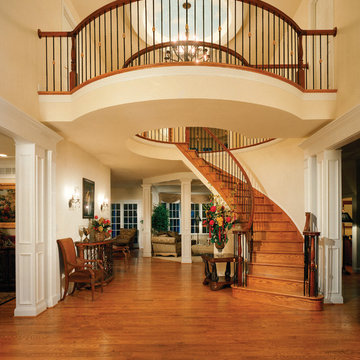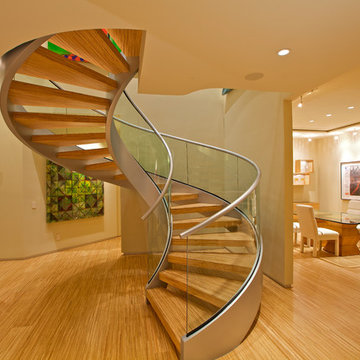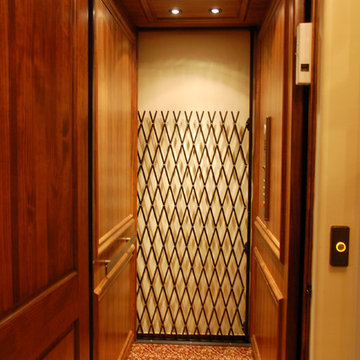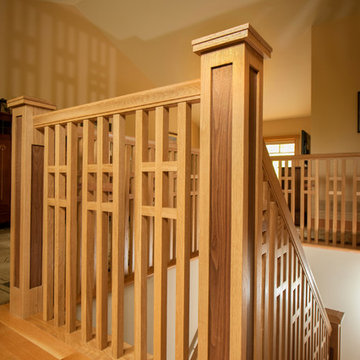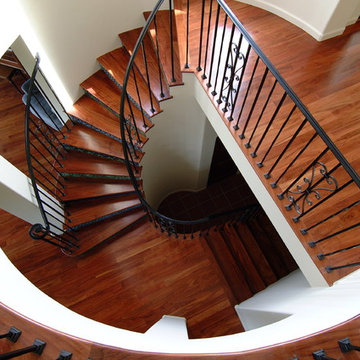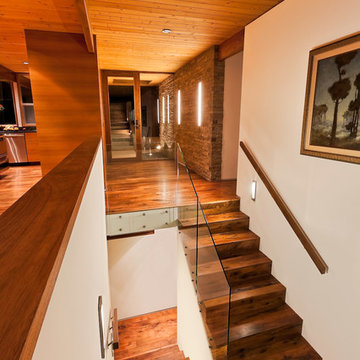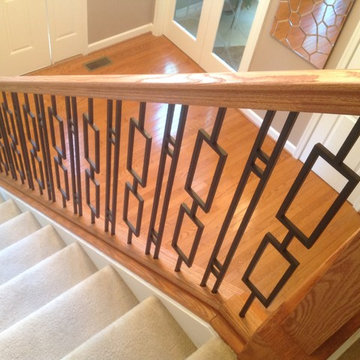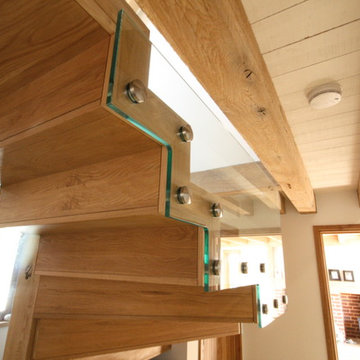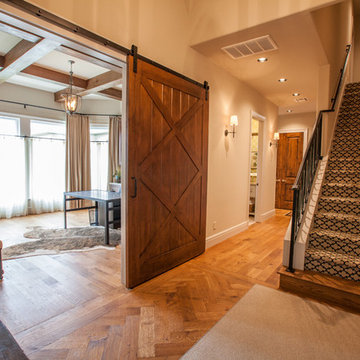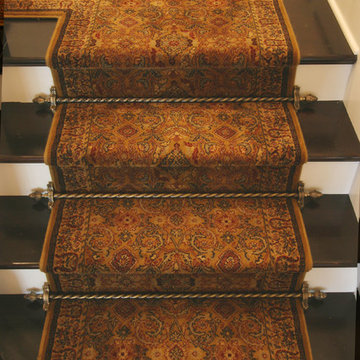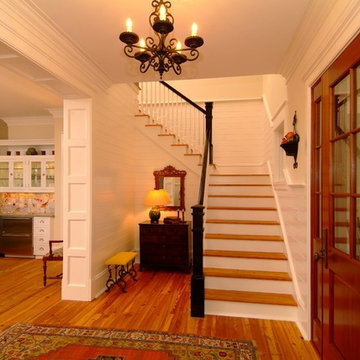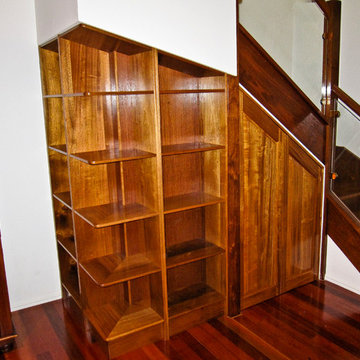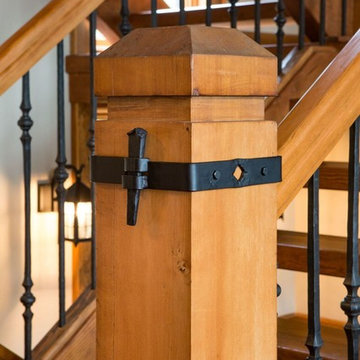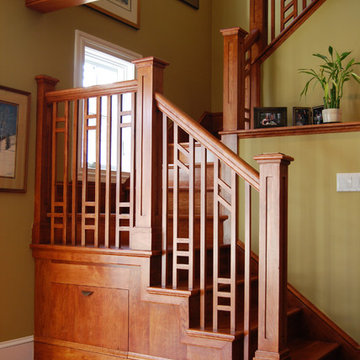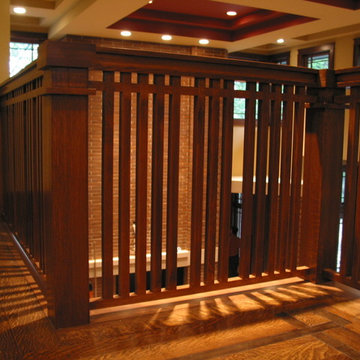Premium Staircase Ideas and Designs
Refine by:
Budget
Sort by:Popular Today
41 - 60 of 549 photos
Item 1 of 3
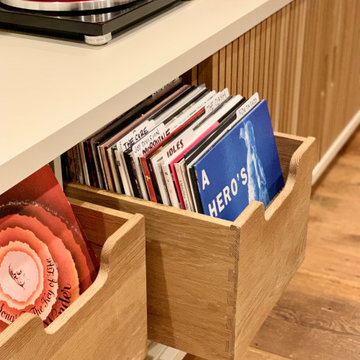
Custom designed TV Console by William Eastburn Design and handcrafted by River Woodcraft. A sleek mid-century modern furniture piece in the heart of Bucks County, PA. Featuring turntable and album storage, white oak slated sliding doors, roll-out storage, soap finish mixed with Benjamin Moore's Atrium White. Floating shelves add height to this space with additional storage.
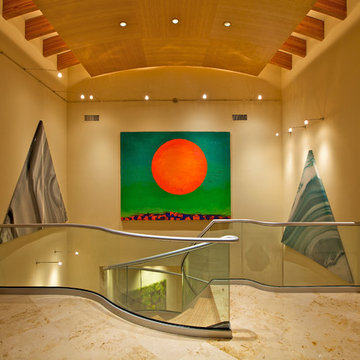
The upper foyer displays the owner's large format art pieces below a suspended curved wood ceiling.
Photos by: Brent Haywood Photography. www.brenthaywoodphotography.com
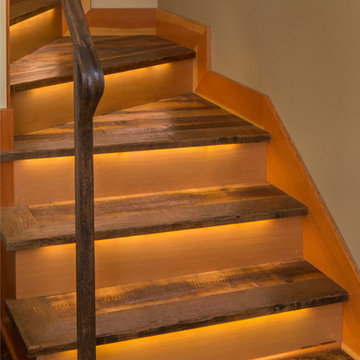
The homeowner of this old, detached garage wanted to create a functional living space with a kitchen, bathroom and second-story bedroom, while still maintaining a functional garage space. We salvaged hickory wood for the floors and built custom fir cabinets in the kitchen with patchwork tile backsplash and energy efficient appliances. As a historical home but without historical requirements, we had fun blending era-specific elements like traditional wood windows, French doors, and wood garage doors with modern elements like solar panels on the roof and accent lighting in the stair risers. In preparation for the next phase of construction (a full kitchen remodel and addition to the main house), we connected the plumbing between the main house and carriage house to make the project more cost-effective. We also built a new gate with custom stonework to match the trellis, expanded the patio between the main house and garage, and installed a gas fire pit to seamlessly tie the structures together and provide a year-round outdoor living space.
Premium Staircase Ideas and Designs
3
