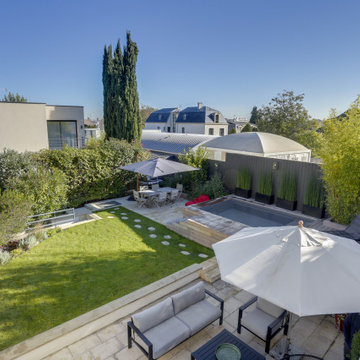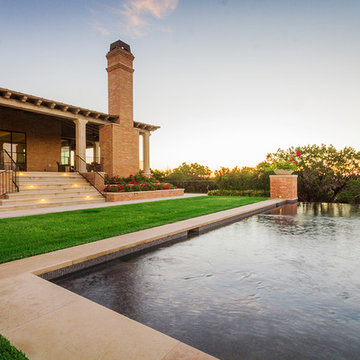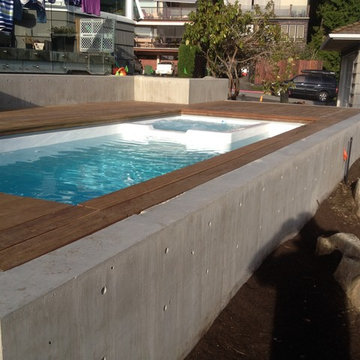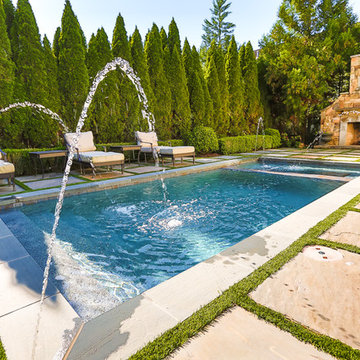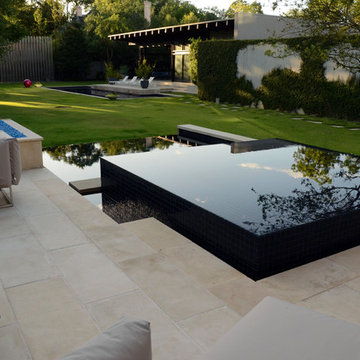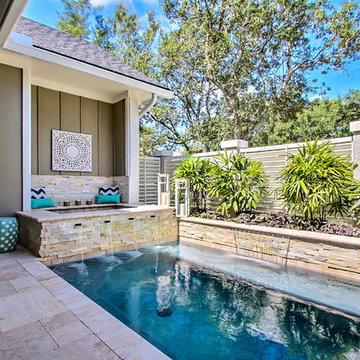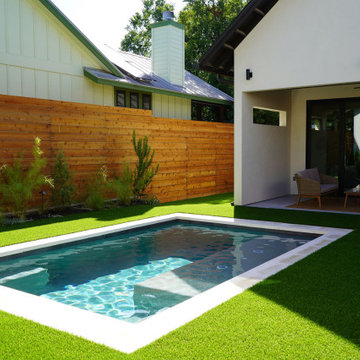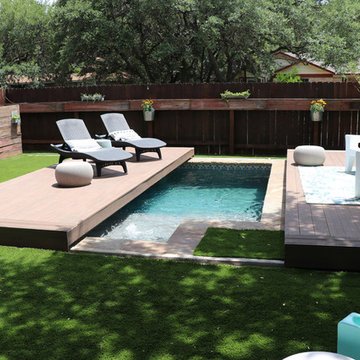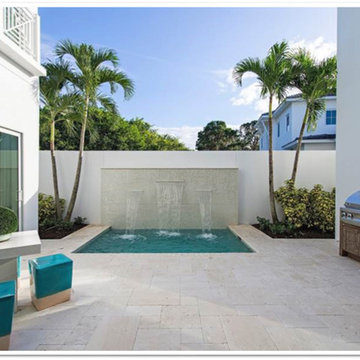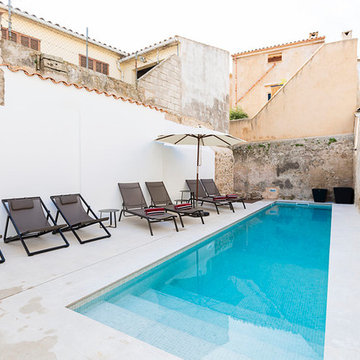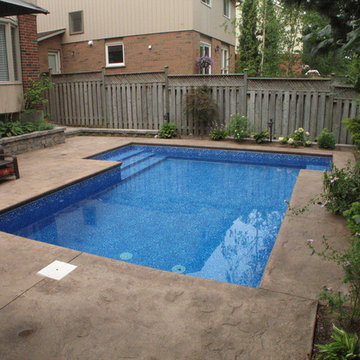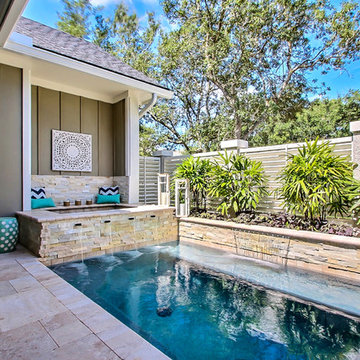Premium Small Swimming Pool Ideas and Designs
Refine by:
Budget
Sort by:Popular Today
21 - 40 of 2,033 photos
Item 1 of 3
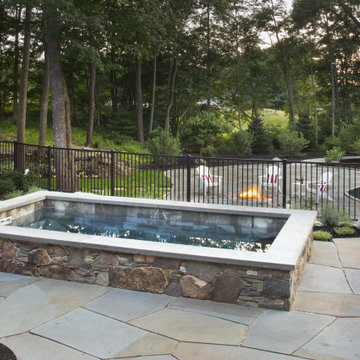
Finished project, Soake Pool surrounded by lovely stone work and bluestone patio overlooking gas fire pit area. A truly stunning backyard retreat! Photo Credit: Tim Murphy, Foto Imagery
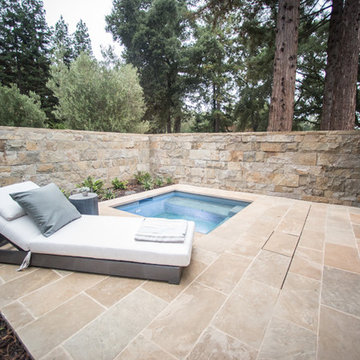
A romantic space is created by the privacy walls around this Hot Tub area connected to the Master Bathroom.

A cool, intimate garden with plunge pool and spa is ready for the owners and their friends after a day at the beach.
Photo Credit: John Benford
Contractor: Stoney Brook Landscape and Masonry
Pool and Hot Tub: Jackson Pools
Garage: Bob Reed
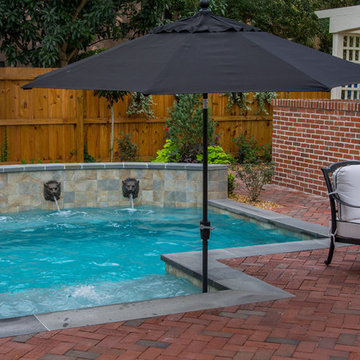
Landscape Fusion
Custom small pool /spool, built with spa jets and heater that quickly can make the pool feel like a spa. Very small backyard with a courtyard feel. Real clay brick deck/patio and all natural blue stone as the pool coping. Three lion heads spill out into the pool from the raised wall to give a fresh sound of falling water. All this surrounded by a traditional lush landscape and a custom pergola-trellis for the orchid garden.
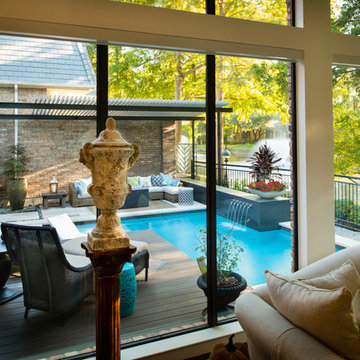
The client purchased this property with grand plans of renovating the entire place; from top to bottom, and from inside to outside. And while the inside canvas was very generous and even somewhat forgiving, the outside space would be anything but.
We wanted to squeeze in as much seating space as possible in their limited courtyard area, without encroaching on the already compact-sized pool. The first and most obvious solution was to get rid of the trees and shrubs that separated this house from its zero-lot-line neighbor. With the addition of Lueder limestone pavers, this new area alone would free up nearly 120 additional square feet, which happened to be the perfect amount of space for a mobile gas fire pit and sectional sofa. And this would make for the perfect place to enjoy the afternoon sunset with the implementation of a custom-built metal pergola standing above it all.
The next problem to overcome was the disconnected feel of the existing patio; there were too many levels of steps and stairs, which meant that it would have been difficult to have any sort of traditional furniture arrangement in their outdoor space. Randy knew that it only made sense to bring in a wood deck that could be mated to the highest level of the patio, thus creating and gaining the greatest amount of continuous, flat space that the client needed. But even so, that flat space would be limited to a very tight "L-shape" around the pool. And knowing this, the client decided that the larger space would be more valuable to them than the spa, so they opted to have a portion of the deck built over it in order to allow for a more generous amount of patio space.
And with the edge of the patio/deck dropping off almost 2 feet to the waterline, it now created the perfect opportunity to have a visually compelling raised wall that could be adorned with different hues of plank-shaped tiles. From inside the pool, the varying shades of brown were a great accent to the wood deck that sat just above.
However, the true visual crowning jewel of this project would end up being the raised back wall along the fence, fully encased in a large format, 24x24 slate grey tile, complete with a custom stainless steel, square-tube scupper bank, installed at just the right height to create the perfect amount of water noise.
But Randy wasn't done just yet. With two entirely new entertaining areas opened up at opposite ends of the pool, the only thing left to do now was to connect them. Knowing that he nor the client wanted to eliminate any more water space, he decided to bring a new traffic pattern right into the pool by way of two "floating", Lueder limestone stepper pads. It would be a visually perfect union of both pool and walking spaces.
The existing steps and walkways were then cut away and replaced with matching Lueder limestone caps and steppers. All remaining hardscape gaps were later filled with Mexican beach pebble, which helped to promote a very "zen-like" feel in this outdoor space.
The interior of the pool was coated with Wet Edge Primerastone "Blue Pacific Coast" plaster, and then lit up with the incredibly versatile Pentair GloBrite LED pool lights.
In the end, the client ended up gaining the additional entertaining and seating space that they needed, and the updated, modern feel that they loved.
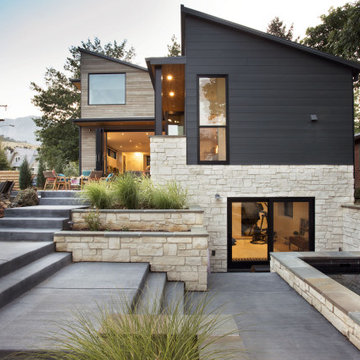
This Soake Pool landed in the mountains of Boulder Colorado. The rugged surroundings provide a fabulous backdrop for the customer's modern new outdoor living space. We truly enjoyed working with our clients across the country on their new stunning courtyard retreat.
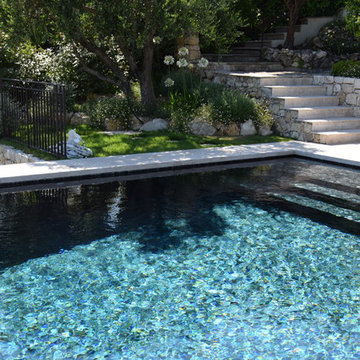
Dans la continuation de l'espace "bien-être" intérieur, une toute nouvelle piscine a été conçue par mon amie Dominique Leclef, extraordinaire paysagiste conseil à Caussols.
Avant, la piscine se trouvait deux restanques plus bas, trop loin de la maison. La nouvelle configuration permet d’y accéder bien plus facilement, avec une vue extraordinaire sur la magnifique campagne de Opio, au final avec vue mer. Un vrai rêve !
La mosaïque bleu-noir donne une couleur unique à l'eau ...
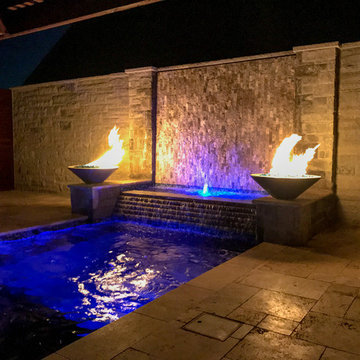
Modern Spool with Water Wall flowing into fountain stair stepping down into the Spool. Flanked on both sides with Grand Effects fire bowls highlighted at night by LED lighting and shaded at day by a custom arbor. Designed by Mike Farley. FarleyPoolDesigns.com
Premium Small Swimming Pool Ideas and Designs
2
