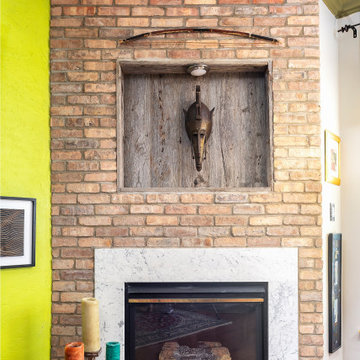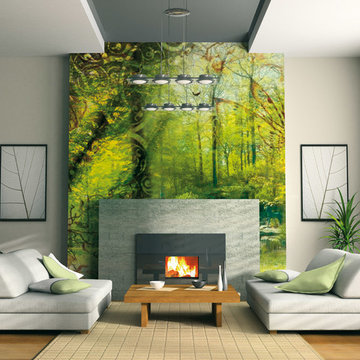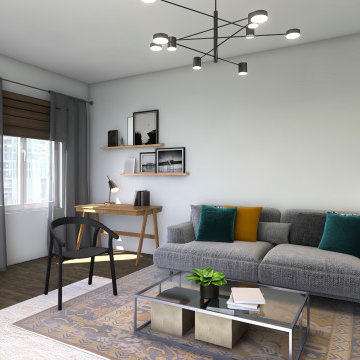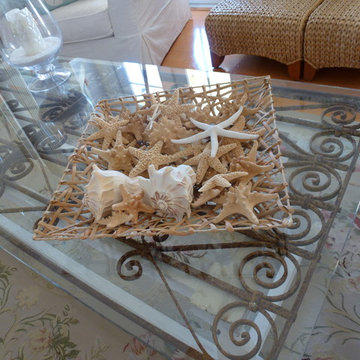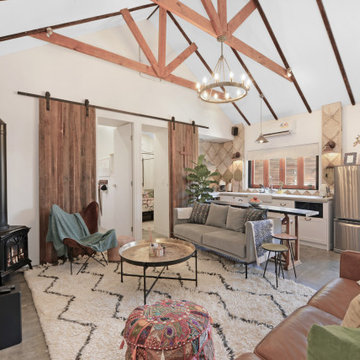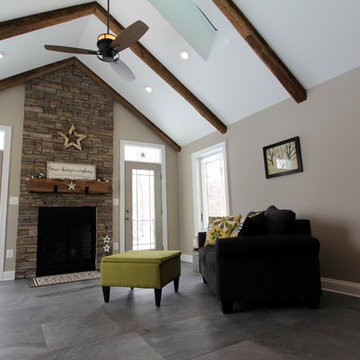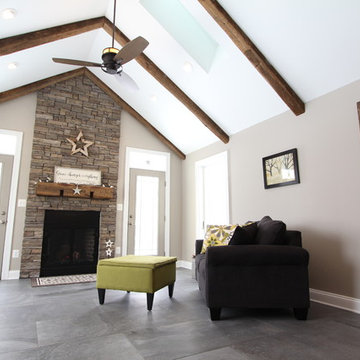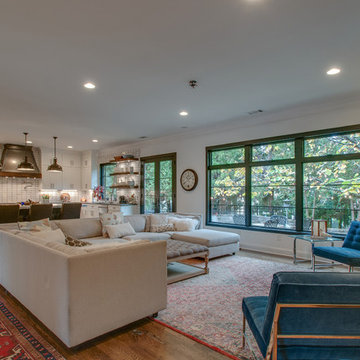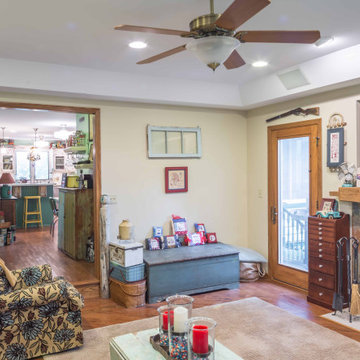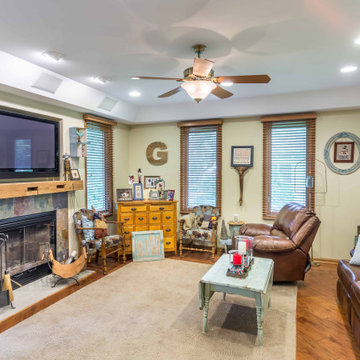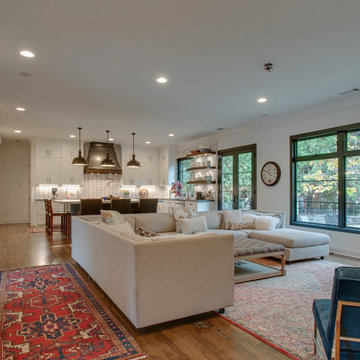Premium Shabby-Chic Style Games Room Ideas and Designs
Refine by:
Budget
Sort by:Popular Today
81 - 100 of 116 photos
Item 1 of 3
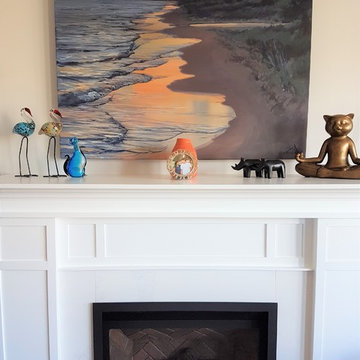
Gas fireplace is the focal point of this family lounge area. Grey sectional, rattan chair and a bean bag adds to the lived in feel of this space.
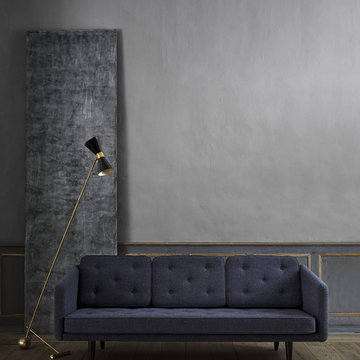
Le canapé N01 a été dessiné en 1955 par le célèbre designer danois Børge Mogensen qui a révolutionné le design scandinave par ses créations avant-gardistes. Ce canapé a été le premier à être édité par la maison Fredericia. Pour célébrer le centenaire de Børge Mogensen, Fredericia propose cette réédition en version tissu 3 places, avec un revêtement différent pour l'extérieur et l'intérieur du canapé (coussins d'assise et dossier).
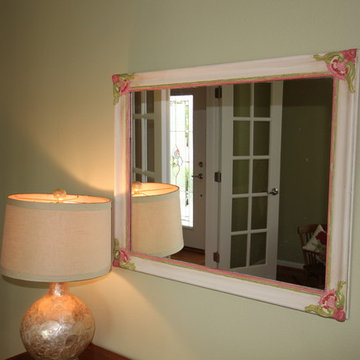
The antique mirror was given a coat of paint pulling out colors from the chair fabric.
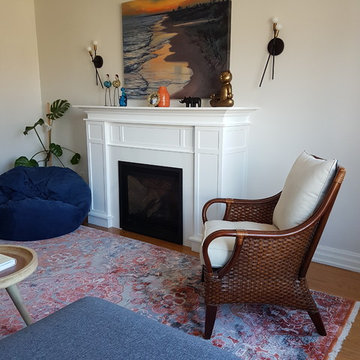
Gas fireplace is the focal point of this family lounge area. Grey sectional, rattan chair and a bean bag adds to the lived in feel of this space.
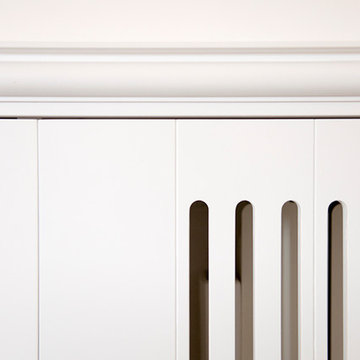
La ristrutturazione ha riguardato gli interni di una abitazione in villetta a schiera nella zona di Acilia, Roma. Il progetto ha sviluppato le richieste della committenza legate ad un décor interno dal sapore spiccatamente shabby/country chic, all' esigenza di ampliare e ristrutturare la sala da bagno e di realizzare una grande cabina armadio a servizio dell'ingresso all'abitazione.
I lavori per la realizzazione della proposta progettuale sono durati circa due mesi nei quali lo studio Archenjoy si è avvalso della collaborazione della Ditta Luigi Costruzioni s.r.l. per le opere edilizie legate a demolizione/ricostruzione, impianto elettrico, impianto idraulico e finiture e dell' Artigiano Falegname Sergio Dina per la realizzazione delle opere di falegnameria consistenti nella boiserie contenitiva che caratterizza l'intero ambiente living, la porta di accesso alla sala da bagno e l'intera cabina armadio dell'ingresso.
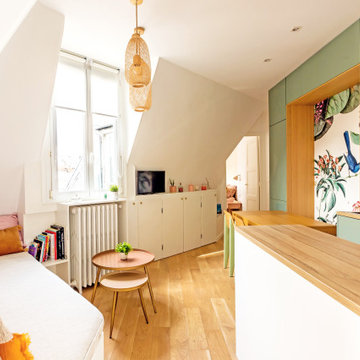
Bienvenue dans la pièce de vie atypique et poétique de ce joli deux pièces de 30 m². Avec un vrai coin salon banquette, une cuisine en longueur avec sa partie utilitaire et son coin dînatoire, menant à la chambre au fond. Derrière nous se trouvent l'entrée et la salle d'eau.
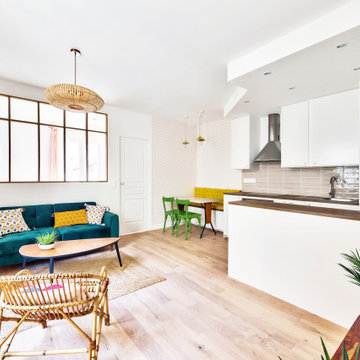
La pièce de vie comprend une cuisine, une coin dinatoire et un salon, les trois espaces sont bien distincts les uns des autres: papier peint, faux plafond et différence de sol délimitent chaque espace.
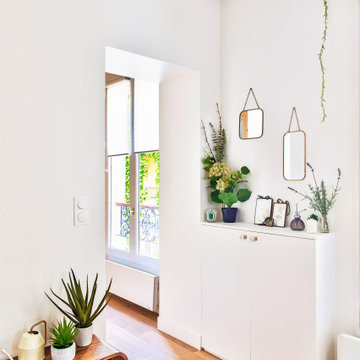
Le passage de l'entrée à la pièce de vie, souligné par un meuble de rangement réalisé sur mesure.
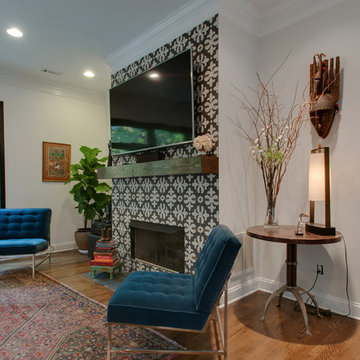
Close up of the fireplace refresh. By selecting a large pattern textured tile... paired with a rustic mantle beam, USI was able to create a huge statement for this space.
Premium Shabby-Chic Style Games Room Ideas and Designs
5
