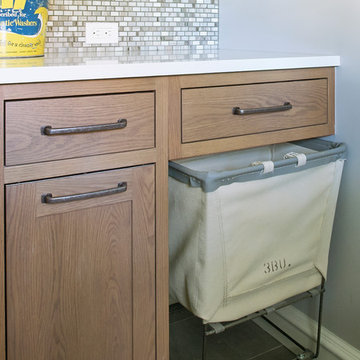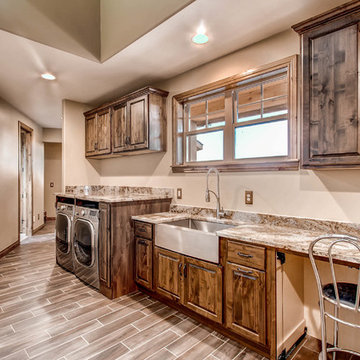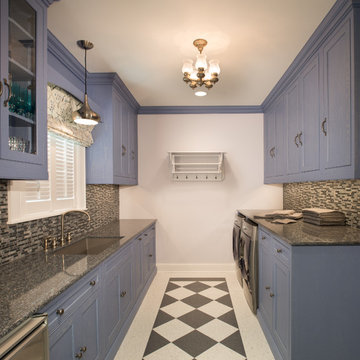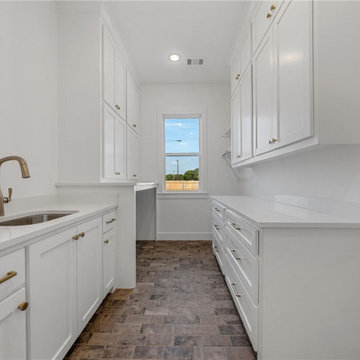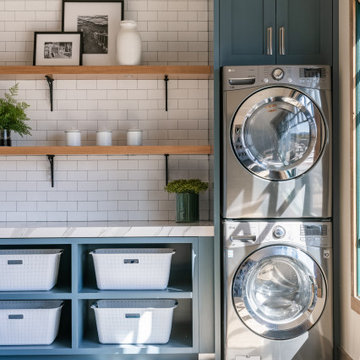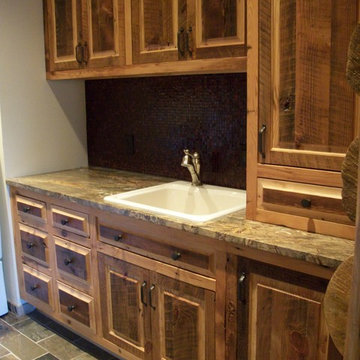Premium Rustic Utility Room Ideas and Designs
Refine by:
Budget
Sort by:Popular Today
21 - 40 of 190 photos
Item 1 of 3
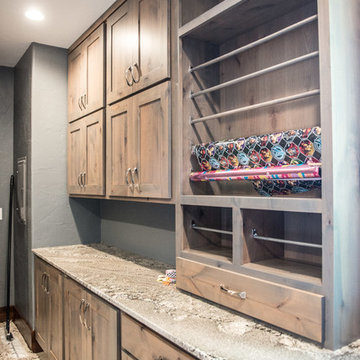
Great storage for numerous rolls of ribbon & gift wrap with a drawer for scissors & tape below.
Mandi B Photography

Cooper Carras Photography
Entry with mudroom and laundry room all in one. A place to drop wet ski gear, hang it up with dryer mounted behind cedar slats. Boot and glove dryer for wet gear. Colorful bench designed to withstand wet ski gear and wet dogs!
Sustainable design with reused aluminum siding, live edge wood bench seats, Paperstone counter tops and porcelain wood look plank tiles.
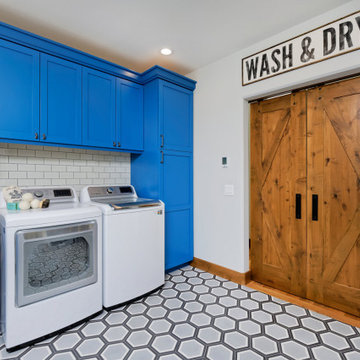
Our Denver studio designed this home to reflect the stunning mountains that it is surrounded by. See how we did it.
---
Project designed by Denver, Colorado interior designer Margarita Bravo. She serves Denver as well as surrounding areas such as Cherry Hills Village, Englewood, Greenwood Village, and Bow Mar.
For more about MARGARITA BRAVO, click here: https://www.margaritabravo.com/
To learn more about this project, click here: https://www.margaritabravo.com/portfolio/mountain-chic-modern-rustic-home-denver/
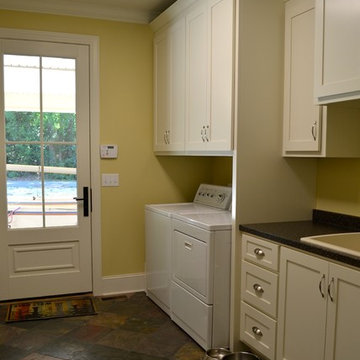
This rustic style home on Hartwell Lake was designed and built for the owners to enjoy with family and friends during their active weekend lifestyle. The home was built on a narrow, deep lot that was semi-level on the roadside and steep on the lakeside. The back half of the lot heavily wooded with mature oak and poplar trees reducing the harsh sun’s heat gain on the home.
The exterior utilizes fiber cement cedar shake and lap siding complimented by deep brown colors for the windows, soffit, trim and the large square columns. A nice balance of natural earth toned stacked stone rounds out the exterior materials completing the rustic casual lake living.
The home 5400 SF is designed and built on thee levels each having a primary focus. The main level creates primary daily living for the owners. This level features an open plan with an entry, stair, dining, kitchen and living areas leading to a large lakeside screened porch. A master suite is privately tucked off its own hallway and allowing it to enjoy the lakeside as well with its own private deck. On the opposite side are two bedrooms, a study and a shared bathroom for each to utilize. An open carport for two vehicles was created with the motor court and connects to the mudroom/utility room giving the owners direct entry into their home.
The upper level is for the grand children with an oversized bedroom, bathroom and loft area for play.
The lower level is the considered the party level. Its primary feature is an elevated stage for the owner’s band opened to a large seating area, dining and kitchen for viewing and listening with direct access to another screened porch. Flanking each side is a theater and two additional bedrooms and bathrooms.
Energy Efficient features include:
• The majority of the lower level sunk into the site below grade
• 6” thick walls utilizing advanced framing techniques
• Foil covered roof sheathing
• Extensive use of blown in cellulous
• All windows & doors are double paned low E argon filed glass
• Tank-less water heaters
• Three separate high efficiency HVAC units with programmable thermostats and a fresh air ERV.
Lastly the owner requested we make every effort to sound proof the home. Many materials and techniques gave a duel purpose and added to the energy efficiency.
These items include:
• 2x6 walls with staggered studs
• Extensive use if rock wool acoustic batting
• Tempered glass in all exterior doors and windows
• ¼ thick Mass Loaded Vinyl (MLV) was installed on the top and bottom of the floor trusses and on all lower level walls.
The combination of the design and detailing utilizing these specific materials enabled us to achieve a 5 Star Plus Energy Star Certification with a HERS Index Score of 50. This home received a the 2015 Pinnacle Award from the SC Home Builders Association for the “Best Achievement in Energy Efficiency” sponsored by the SC Department Commerce.
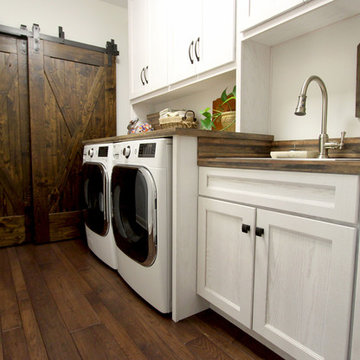
In this laundry room we installed Medallion Designer Gold, Stockton door with reversed raised panel, full overlay oak wood cabinets in Cottage White Sheer stain. Custom laminate countertops for sink run and folding table above washer/dryer is Formica Timberworks with square edge and 4" backsplash. An Artisan high rise faucet in stainless steel, a Lenova laundry sink in stainless steel and sliding barn doors were installed. On the floor: 3", 4", 5", 7" character grade hickory flooring in random lengths was installed.
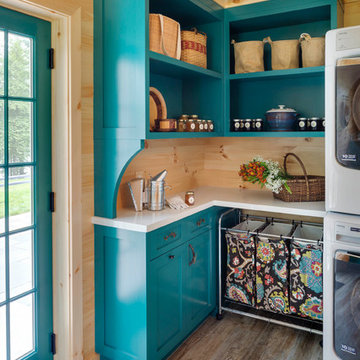
A ground floor mudroom features a center island bench with lots storage drawers underneath. This bench is a perfect place to sit and lace up hiking boots, get ready for snowshoeing, or just hanging out before a swim. Surrounding the mudroom are more window seats and floor-to-ceiling storage cabinets made in rustic knotty pine architectural millwork. Down the hall, are two changing rooms with separate water closets and in a few more steps, the room opens up to a kitchenette with a large sink. A nearby laundry area is conveniently located to handle wet towels and beachwear. Woodmeister Master Builders made all the custom cabinetry and performed the general contracting. Marcia D. Summers was the interior designer. Greg Premru Photography
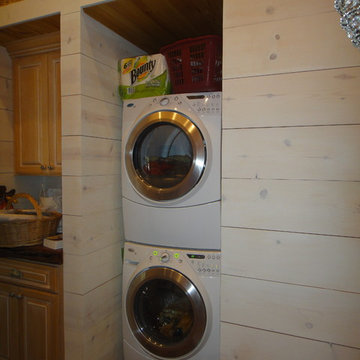
This unique cabin began as an ordinary ranch house with a million dollar Lake Norfork view. The layout was chopped up with too small of kitchen and baths. One bath that served two bedrooms was only accessible through one bedroom. We valted all of the ceilings and finished them with wood. Only closing in the porch, we rearranged the entire house. It is not only dramatic, it is functional and full of excellent craftsmanship. Howard Shannon drew all of the plans.
Photos by Claudia Shannon
Claudia Shannon

Our Denver studio designed this home to reflect the stunning mountains that it is surrounded by. See how we did it.
---
Project designed by Denver, Colorado interior designer Margarita Bravo. She serves Denver as well as surrounding areas such as Cherry Hills Village, Englewood, Greenwood Village, and Bow Mar.
For more about MARGARITA BRAVO, click here: https://www.margaritabravo.com/
To learn more about this project, click here: https://www.margaritabravo.com/portfolio/mountain-chic-modern-rustic-home-denver/
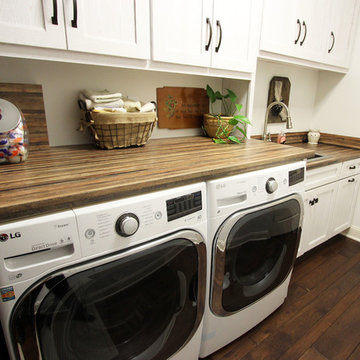
In this laundry room we installed Medallion Designer Gold, Stockton door with reversed raised panel, full overlay oak wood cabinets in Cottage White Sheer stain. Custom laminate countertops for sink run and folding table above washer/dryer is Formica Timberworks with square edge and 4" backsplash. An Artisan high rise faucet in stainless steel, a Lenova laundry sink in stainless steel and sliding barn doors were installed. On the floor: 3", 4", 5", 7" character grade hickory flooring in random lengths was installed.

Large diameter Western Red Cedar logs from Pioneer Log Homes of B.C. built by Brian L. Wray in the Colorado Rockies. 4500 square feet of living space with 4 bedrooms, 3.5 baths and large common areas, decks, and outdoor living space make it perfect to enjoy the outdoors then get cozy next to the fireplace and the warmth of the logs.

When the former laundry walls were demo'ed and that space was incorporated into the kitchen another solution for laundry and storage had to be designed. This is the result, a stackable washer/dryer with an open pantry with chrome roll-out trays. All behind attractive bi-fold doors in the corner of the kitchen.
Jake Dean Photography
Premium Rustic Utility Room Ideas and Designs
2
