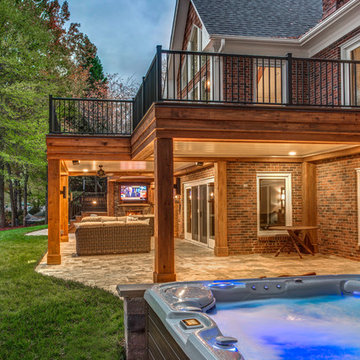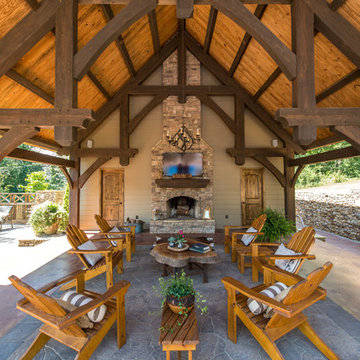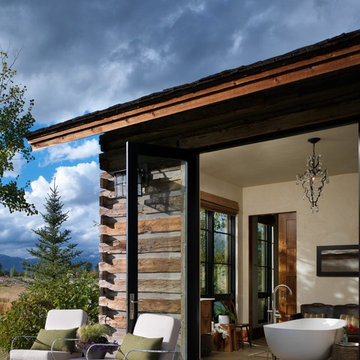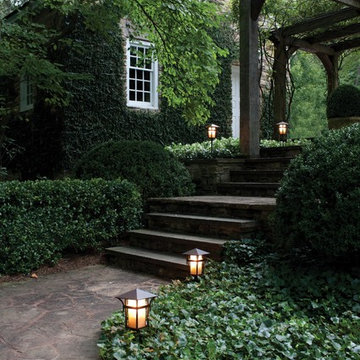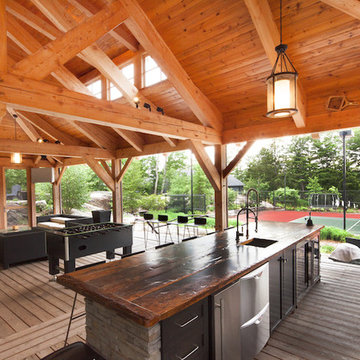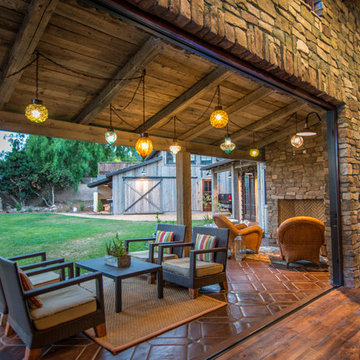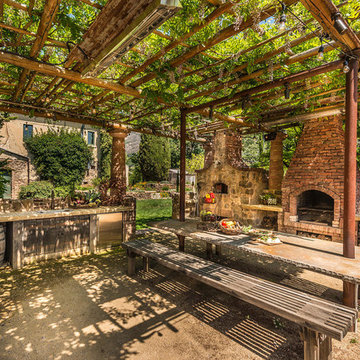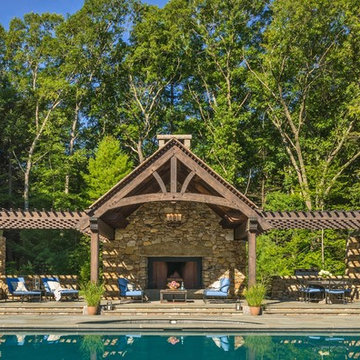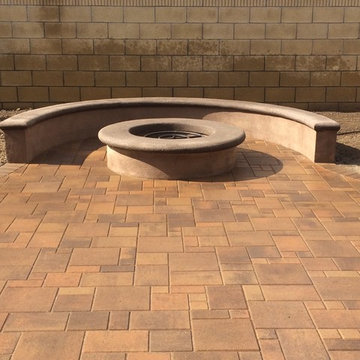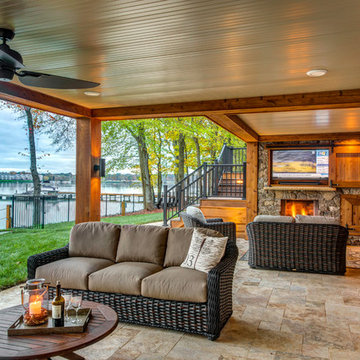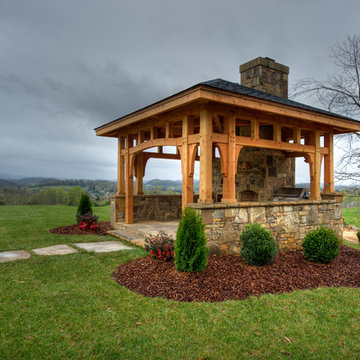Premium Rustic Patio Ideas and Designs
Sort by:Popular Today
161 - 180 of 2,771 photos
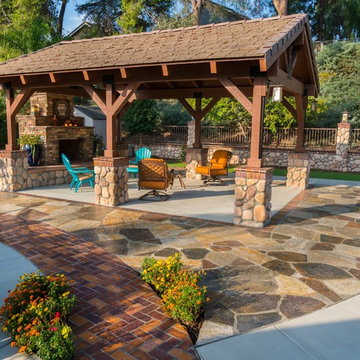
All stone work protected and enhanced with hight quality sealer.
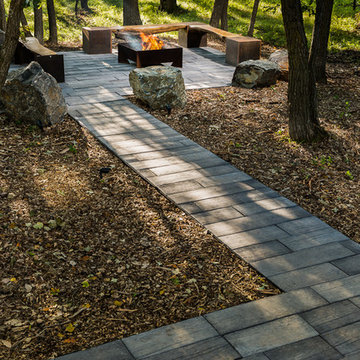
Bridgewood, Barkman’s new premium slab has all the beauty of wood and the durability of concrete. It features a realistic wood texture created from actual wood planks. Unlike traditional wood surfaces, Bridgewood will never rot, warp, splinter or fade. It’ll never need to be stained or sealed like wood, or crack like stamped concrete. Feel the warm and inviting nature of wood in your landscape projects with our new slab. Photo: Barkman Concrete Ltd.
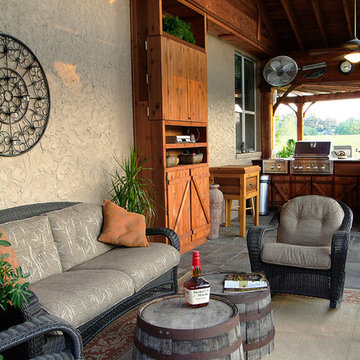
Free form pool and spa features waterfall and cave with deep-end jumping rock, large tanning deck, in-pool bar stools and a pebble-plaster surface. A travertine deck surrounds the pool while flagstone is used for the coping and as the flooring in the outdoor kitchen. Large palms and gas tiki torches add a tropical feel to the space. The outdoor kitchen is constructed of rough cedar and has a wet bar, grill, refrigerator, post-mounted fans and an enclosed entertainment system.
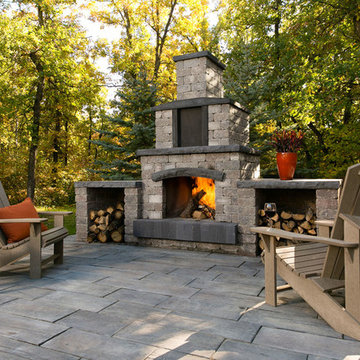
Create a backyard centerpiece with our easy-to-install Stone Oasis Fireplace. Designed to entertain and built to last, the Stone Oasis Fireplace will surely leave a lasting impression in any backyard. Photo: Barkman Concrete Ltd.
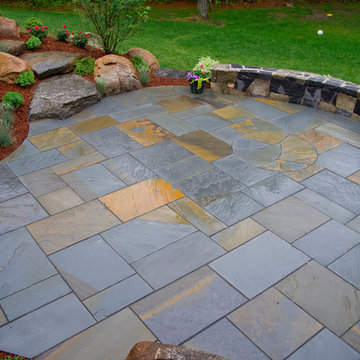
It was pretty much a blank area but with some elevation issues. A rustic inlay design was incorporated into the natural cleft bluestone patio. The seating wall served 2 purposes as a seating space but also to retain some of the patio. A rustic inlay design was incorporated into the natural cleft bluestone patio. Natural fieldstone steppers lead from the driveway area to the patio. An assortment of perennials and plantings soften the hardscape project. Serviceberry, hybrid dogwood, and a large dwarf pine are the anchor plants. We also created a raised vegetable garden space off the patio too.
Marc Depoto (Hillside Nurseries Inc.)
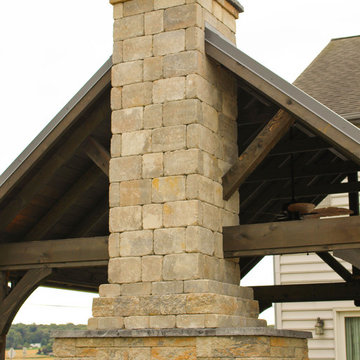
Welcome to an Outdoor Patio with a Pavilion. This masterfully crafted combination gave this family in New Holland, PA, a patio with a fireplace, outdoor kitchen, and an outdoor pavilion as the highlight to the design. While this project includes 6 different types of concrete pavers, all were carefully selected to complement each other while lending architectural details to this outdoor living area!
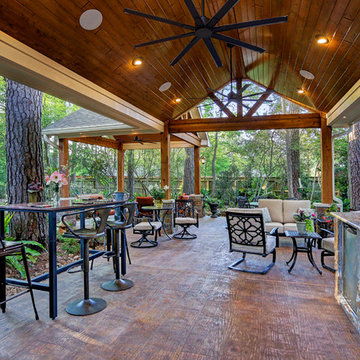
The homeowner wanted a hill country style outdoor living space larger than their existing covered area.
The main structure is now 280 sq ft with a 9-1/2 feet long kitchen complete with a grill, fridge & utensil drawers.
The secondary structure is 144 sq ft with a gas fire pit lined with crushed glass.
The table on the left in the main structure was a piece of granite the homeowner had and wanted it made into a table, so we made a wrought iron frame for it.
There are more sentimental touches! The swing by the fire pit is a newly made replica of a swing the husband had made in wood shop in high school over 50 years ago.
The flooring is stamped concrete in a wood bridge plank pattern.
TK IMAGES
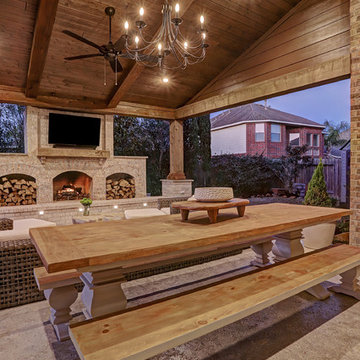
This cozy, yet gorgeous space added over 310 square feet of outdoor living space and has been in the works for several years. The home had a small covered space that was just not big enough for what the family wanted and needed. They desired a larger space to be able to entertain outdoors in style. With the additional square footage came more concrete and a patio cover to match the original roof line of the home. Brick to match the home was used on the new columns with cedar wrapped posts and the large custom wood burning fireplace that was built. The fireplace has built-in wood holders and a reclaimed beam as the mantle. Low voltage lighting was installed to accent the large hearth that also serves as a seat wall. A privacy wall of stained shiplap was installed behind the grill – an EVO 30” ceramic top griddle. The counter is a wood to accent the other aspects of the project. The ceiling is pre-stained tongue and groove with cedar beams. The flooring is a stained stamped concrete without a pattern. The homeowner now has a great space to entertain – they had custom tables made to fit in the space.
TK Images
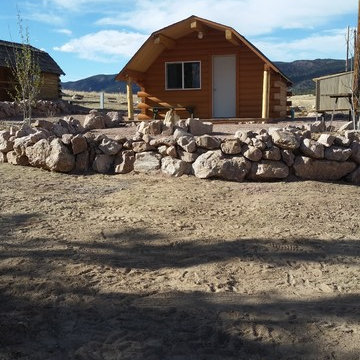
Created rock retaining wall and patio for individual cabins. Fire pit in the middle.
Premium Rustic Patio Ideas and Designs
9
