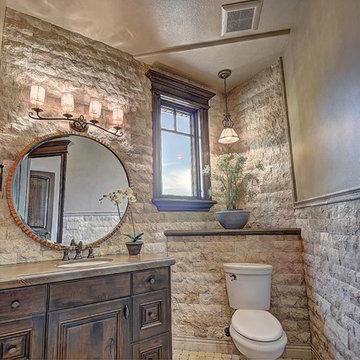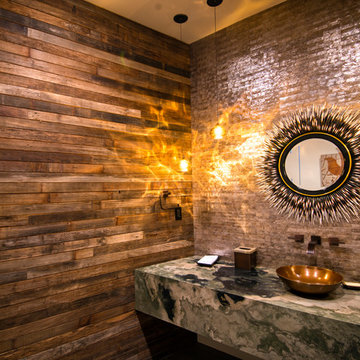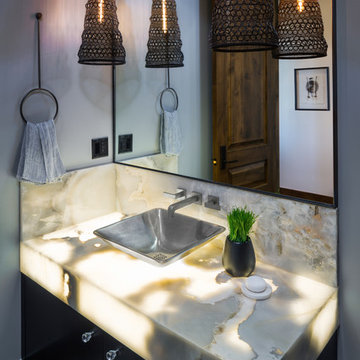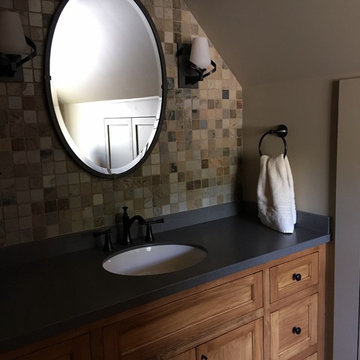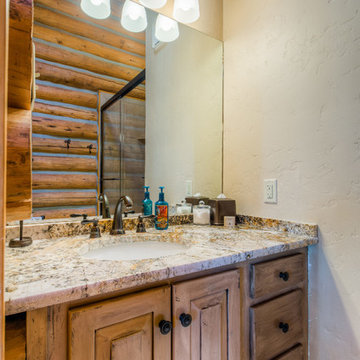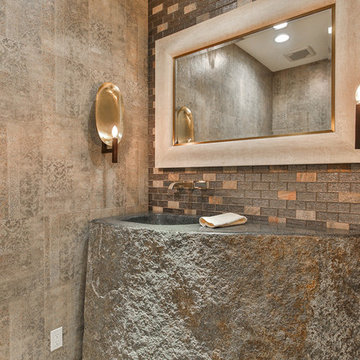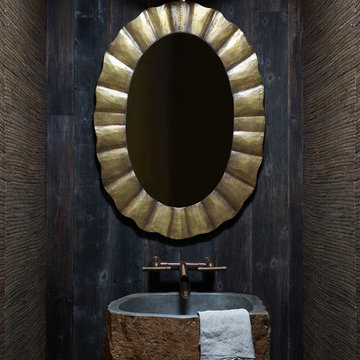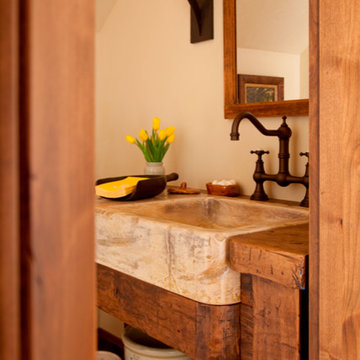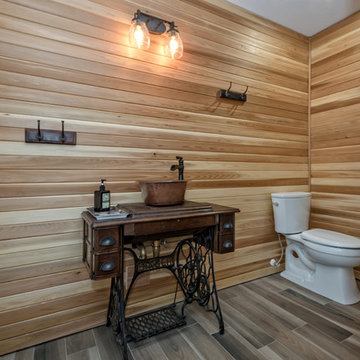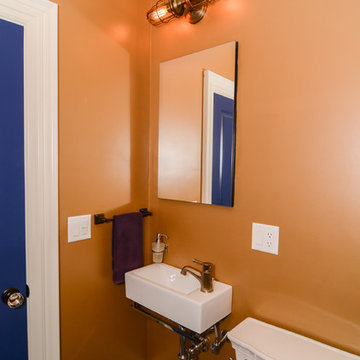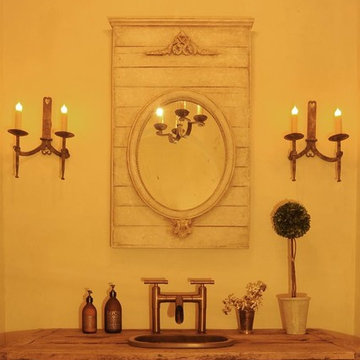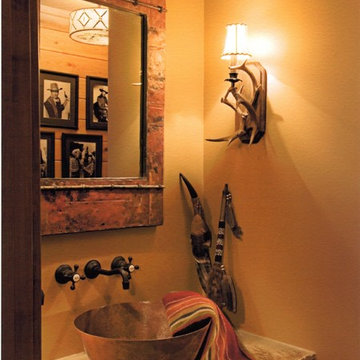Premium Rustic Cloakroom Ideas and Designs
Refine by:
Budget
Sort by:Popular Today
101 - 120 of 223 photos
Item 1 of 3
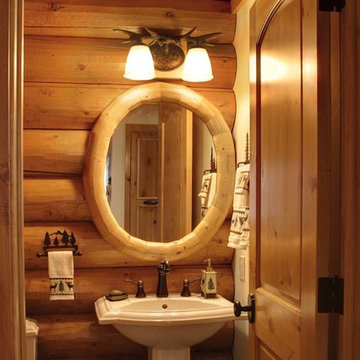
The powder room is accented with Lodge style accessories, log-framed mirror, and antler wall fixture. Photo by Junction Image Co.
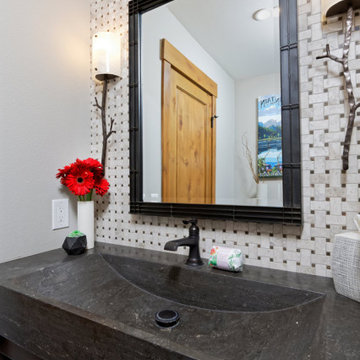
The first thing you notice about this property is the stunning views of the mountains, and our clients wanted to showcase this. We selected pieces that complement and highlight the scenery. Our clients were in love with their brown leather couches, so we knew we wanted to keep them from the beginning. This was the focal point for the selections in the living room, and we were able to create a cohesive, rustic, mountain-chic space. The home office was another critical part of the project as both clients work from home. We repurposed a handmade table that was made by the client’s family and used it as a double-sided desk. We painted the fireplace in a gorgeous green accent to make it pop.
Finding the balance between statement pieces and statement views made this project a unique and incredibly rewarding experience.
Project designed by Montecito interior designer Margarita Bravo. She serves Montecito as well as surrounding areas such as Hope Ranch, Summerland, Santa Barbara, Isla Vista, Mission Canyon, Carpinteria, Goleta, Ojai, Los Olivos, and Solvang.
---
For more about MARGARITA BRAVO, click here: https://www.margaritabravo.com/
To learn more about this project, click here: https://www.margaritabravo.com/portfolio/mountain-chic-modern-rustic-home-denver/
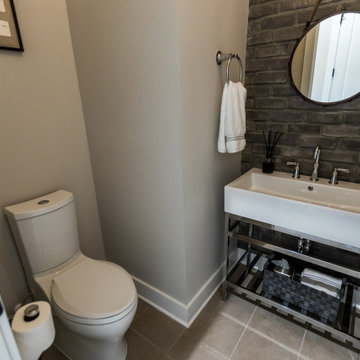
DreamDesign®25, Springmoor House, is a modern rustic farmhouse and courtyard-style home. A semi-detached guest suite (which can also be used as a studio, office, pool house or other function) with separate entrance is the front of the house adjacent to a gated entry. In the courtyard, a pool and spa create a private retreat. The main house is approximately 2500 SF and includes four bedrooms and 2 1/2 baths. The design centerpiece is the two-story great room with asymmetrical stone fireplace and wrap-around staircase and balcony. A modern open-concept kitchen with large island and Thermador appliances is open to both great and dining rooms. The first-floor master suite is serene and modern with vaulted ceilings, floating vanity and open shower.
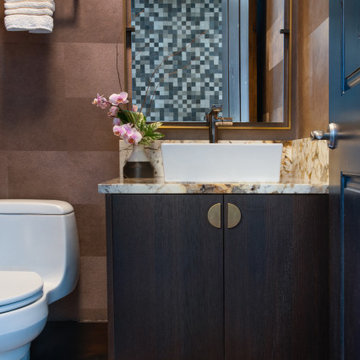
Gorgeously moody - this powder room has faux hide wallcovering, natural stone, and a gorgeous dark oak custom floating cabinet.
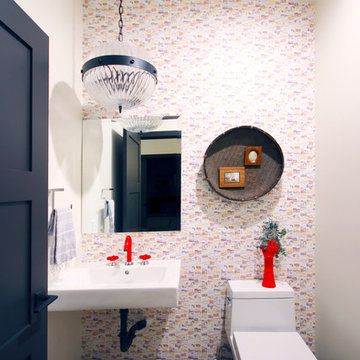
Construction by: SoCal Contractor ( SoCalContractor.com)
Interior Design by: Lori Dennis Inc (LoriDennis.com)
Photography by: Roy Yerushalmi
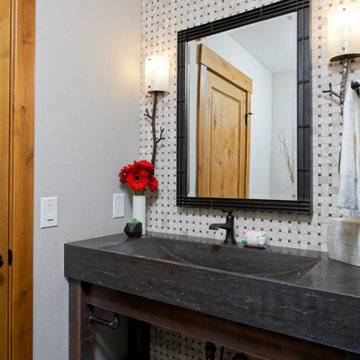
The first thing you notice about this property is the stunning views of the mountains, and our clients wanted to showcase this. We selected pieces that complement and highlight the scenery. Our clients were in love with their brown leather couches, so we knew we wanted to keep them from the beginning. This was the focal point for the selections in the living room, and we were able to create a cohesive, rustic, mountain-chic space. The home office was another critical part of the project as both clients work from home. We repurposed a handmade table that was made by the client’s family and used it as a double-sided desk. We painted the fireplace in a gorgeous green accent to make it pop.
Finding the balance between statement pieces and statement views made this project a unique and incredibly rewarding experience.
---
Project designed by Miami interior designer Margarita Bravo. She serves Miami as well as surrounding areas such as Coconut Grove, Key Biscayne, Miami Beach, North Miami Beach, and Hallandale Beach.
For more about MARGARITA BRAVO, click here: https://www.margaritabravo.com/
To learn more about this project, click here: https://www.margaritabravo.com/portfolio/mountain-chic-modern-rustic-home-denver/
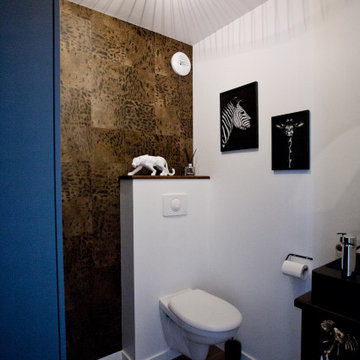
Ce n’est jamais très glamour de parler des WC mais il me semblait que cette pièce valait quand même le coup d’oeil. En effet, cette dernière nous téléporte directement sur le continent africain en référence à ce pays qu’affectionne tout particulièrement ma cliente.
Dans cette pièce le papier peint lavable Mémoires d’Elitis à été posé. Notre menuisier nous a fabriqué une tablette en bois massif à installer au dessus du support du WC suspendu, teintée par une teinte marron créée spécialement en corrélation avec le papier peint. Ce coloris a aussi été utilisé pour le meuble d’angle servant au support de la nouvelle vasque en résine noire et au camouflage des divers tuyaux d’arrivées et d’évacuations des eaux. Le miroir en inox martelé et la patère tête d’éléphant font eux aussi référence à ce pays. Pour rappeler la couleur de la vasque et celle présente dans le papier peint, les petits accessoires : support papier toilette, brosse WC, cadres ont été choisis noir.
Pour combler l’espace dédié à l’aire de retournement des fauteuils roulants (accessibilité PMR), nous avons installé un placard mural à l’intérieur duquel est, par exemple, rangé l’aspirateur. Ainsi tous les mètres carrés de cet appartement ont été correctement optimisés et le problème du manque de rangements a été résolu.
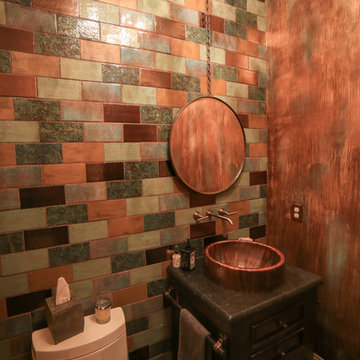
Designed by Melodie Durham of Durham Designs & Consulting, LLC.
Photo by Livengood Photographs [www.livengoodphotographs.com/design].
Premium Rustic Cloakroom Ideas and Designs
6
