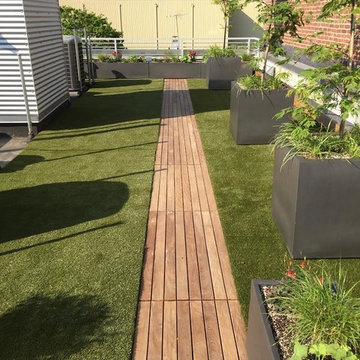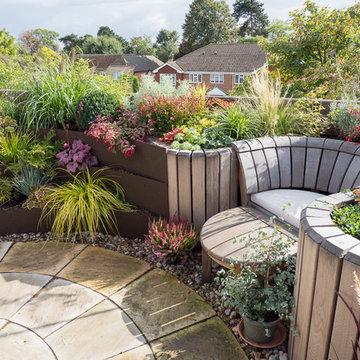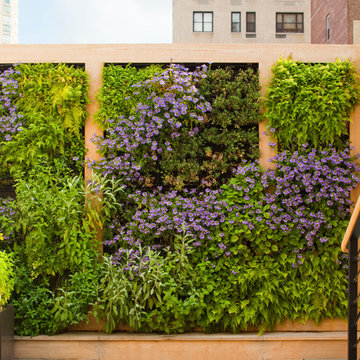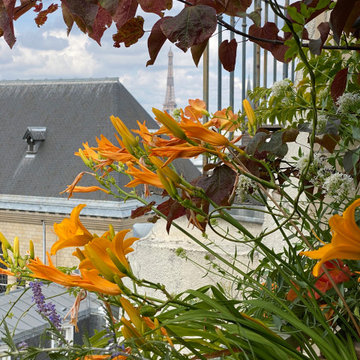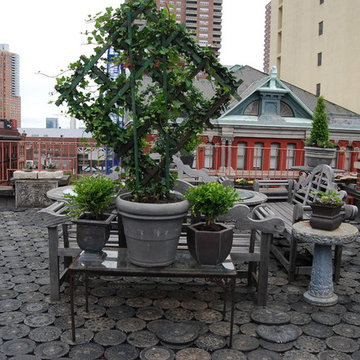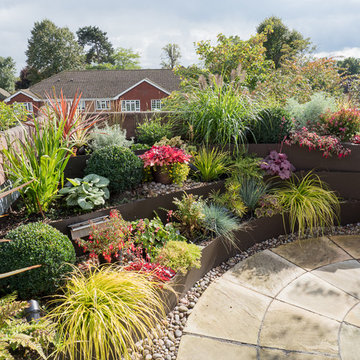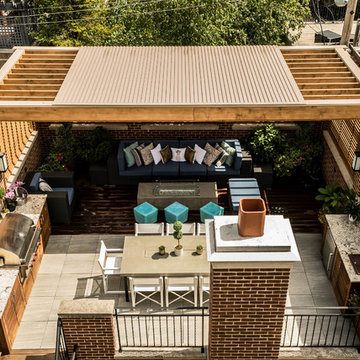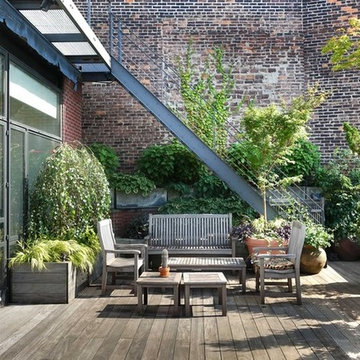Premium Roof Garden Ideas and Designs
Refine by:
Budget
Sort by:Popular Today
1 - 20 of 552 photos
Item 1 of 3
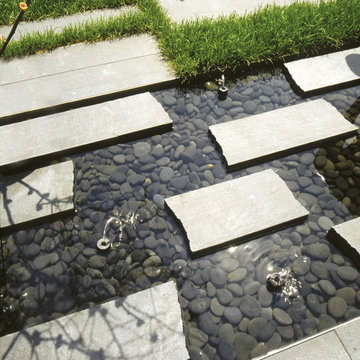
A roof terrace brings nature to an urban terrain,
forging relationships with surrounding high-rise buildings.
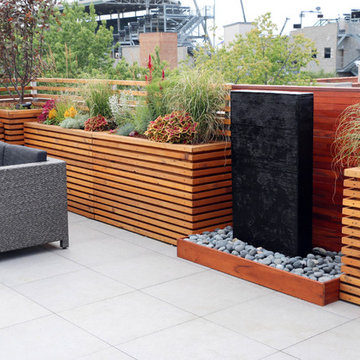
After removing an old wooden deck and re-sealing the roof membrane, we installed a low maintenance porcelain paver floor on a pedestal system to increase drainage, air circulation and overall weight dispersion of the garden elements. We fabricated custom cedar planter boxes with a cedar and steel railing to add height for increased safety. As you enter the space, the focal point of the garden is a sleek, modern water feature with a pretty Mexican pebble and tigerwood base. The unique outdoor kitchen is comprised of Tigerwood, cedar and stainless hardware. Tigerwood cladding on the door of an existing stand alone grill, creates the illusion of a built in grill, with beautiful cedar countertops on either side. Landscape lighting and an irrigation system keep the garden stunning day and night.
Jenn LassaJenn Lassa
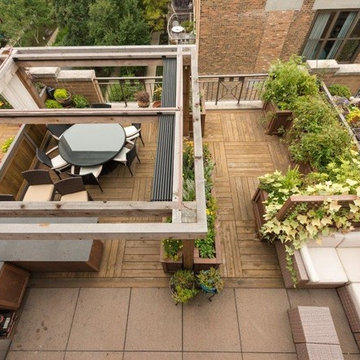
With amazing city views, its hard not to want to spend all your time living outside. With this design, you can. In one corner you have planters packed with seasonal vegetables that can be picked, rinsed and served, all within about 10 footsteps. Want some protein with that? No problem. The outdoor kitchen is set to feed a crowd, all while engaging friends over the bar, and into the dining area. Here, with built-in retractable pergola canopies, you can control your environment to whatever shade, sun, or night sky setting you desire. And then, when you can eat no more, kick-back and relax in the comfy, heated lounge seating area.
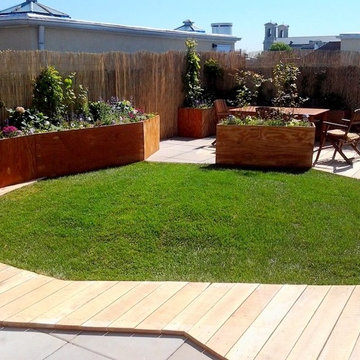
The concept by NY landscape architect of informal penthouse garden deck that a few friends getting together at a Hamptons beach cottage with a few beers, building a deck, plywood planters and indigenous plantings was built by New York Plantings Garden Designers and Landscape contractors NYC. This Greenroof fusion rooftop deck and garden combine the traditional planters typical of any roof or terrace garden with a green roof style real sod lawn in the center. This Brooklyn roof garden utilizing environmentally responsible materials such as custom milled black locust decking from nearby Long Island. This user friendly, low maintenance green space provides a perfect get away from the busy streets below. The carpentry design is rugged and tidy with concrete roof tiles to create a very nice effect and contrast different areas. The main feature being a small hillock in the center of the space is a great place to gather on the lawn with friends and family. The homeowner plans to watch movies projected on the side of the building while lounging on her private lawn late at night high above the city.
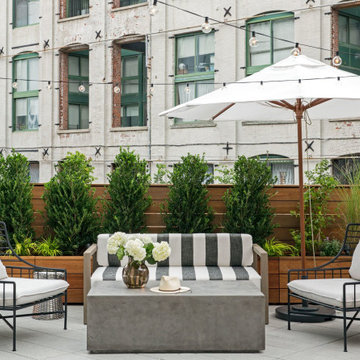
This Carroll Gardens rooftop looks like home, sweet home to us with its cozy furniture, built-in ipe planters, string lights, and a pergola. The built-in planters contain Steed hollies, maiden grass, and Japanese forest grass. In the pergola area, black fiberglass planters contain Boston ivy to climb up the pergola posts. There is drip irrigation and low-voltage up-lighting included in all the planters for a dramatic nighttime effect. See more of our projects at www.amberfreda.com.
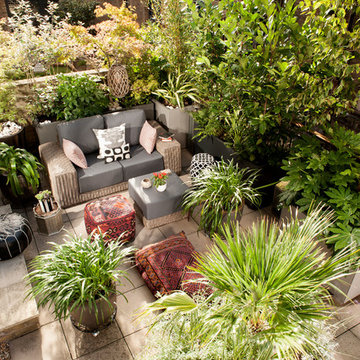
A contemporary roof terrace designed to be a place to entertain and relax. Planted with predominately evergreen plants to give year-round structure, texture and privacy. Powder-coated steel planters were made in differing shapes, heights and colours to give more interest, and reflect the light. Some planters were placed on wheeled bases so that they could be moved around for large parties! The planting was also wind tolerant with a flowing colour pallet of lilac and white. We installed an irrigation system to water the plants and shots of colour came from cushions (outdoor fabric) and ethnic floor cushions. High quality outdoor lighting gave the space atmosphere with additional hanging lanterns used with large candles.
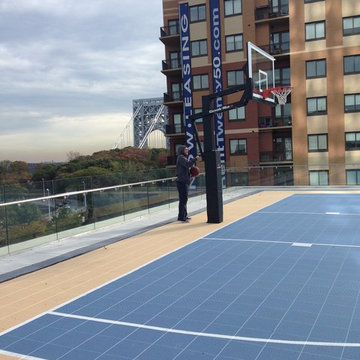
Custom Rooftop Basketball Sport Court, Basketball Hoop System, Lighting, Sports Netting, and Accessories. Painted lines for basketball, tennis, volleyball, and paddle sports.
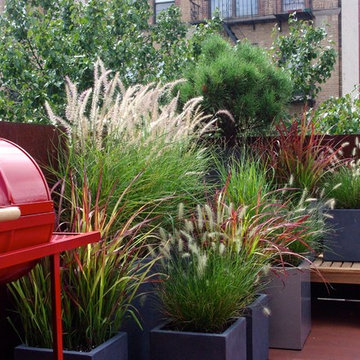
Photos by Staghorn NYC.
A simplistic, modern approach was called for this rooftop design project in Williamsburg, Brooklyn. Ornamental grasses and sedum thrive on this highly exposed site while softening the Cor-Ten steel structure. This design was featured in the January 2014 issue of Dwell magazine.
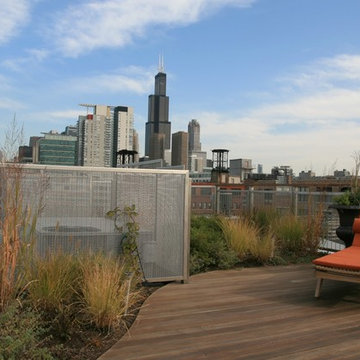
The garden panels were assembled with two goals in mind - to help conceal the roof's mechanical equipment and create a contemporary sculpture. The framed Stainless Steel wire mesh panels were fabricated in varying heights, widths and textures and positioned along the rooftop to replicate Chicago's urban skyline. McNICHOLS® Wire Mesh panels include a combination of three different patterns from the Designer Metals line.
McNICHOLS® Chateau 3110, Chateau 3105, and Aura 8155 all provide sufficient openings to circulate exhaust, yet were solid enough to obscure the equipment. The Stainless material was lightweight enough to be fabricated off-site, yet sturdy enough to withstand the climate extremes of Chicago. To compliment the rooftop garden panels, the Stainless Mesh was also used for infill panels along the roof's perimeter.
The 70 panels varied in size from 42 to 62 inches in height and 24 to 72 inches in width. The project required a total of 1,250 square feet.
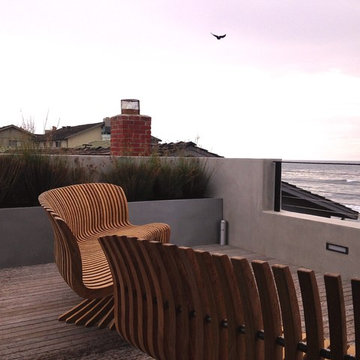
Our final installation was the rooftop deck, which has become a favorite hangout for the entire family. Shown here are the Windsong benches from Diamond Teak, made of plantation-grown Costa Rican teak wood. Photo-Chris Jacobson-GardenArt Group
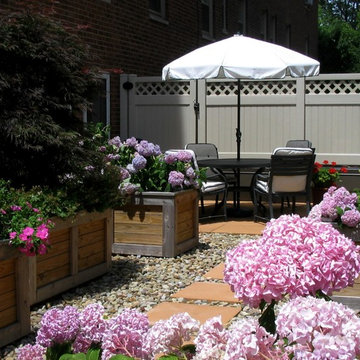
Summer blooming hydrangea provide plenty of color at this end of the rooftop garden.
Premium Roof Garden Ideas and Designs
1
