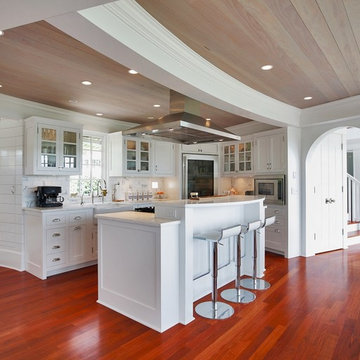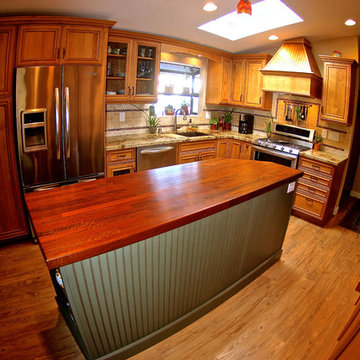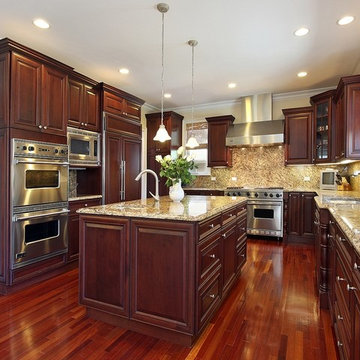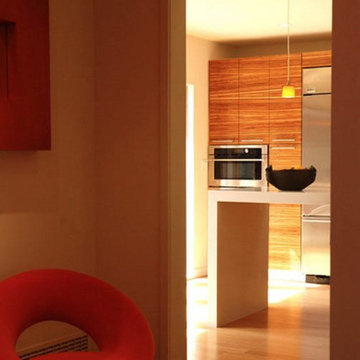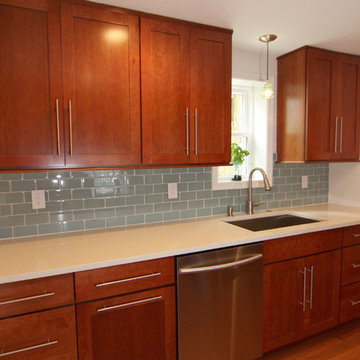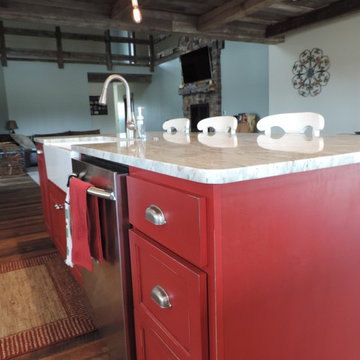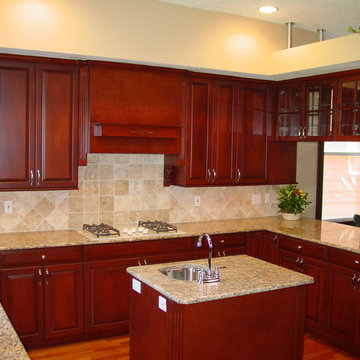Premium Red Kitchen Ideas and Designs
Refine by:
Budget
Sort by:Popular Today
161 - 180 of 2,287 photos
Item 1 of 3
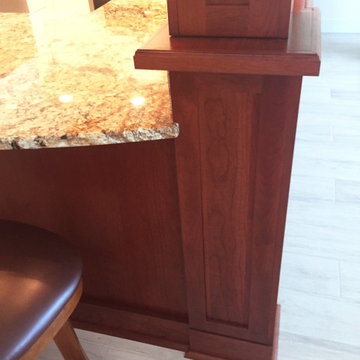
Cherry Peninsula columns used to hide vent stack. This is White shaker Thermofoil cabinets mixed with high-end cherry to create an overall high-end look under a conservative budget. Note the mix of grays, browns and blues to tie everything together. The tile mosaic backsplash also played a big role in the marriage between the two types of cabinet construction. Design by David Bauer, Built by Cornerstone Builders of SWFL
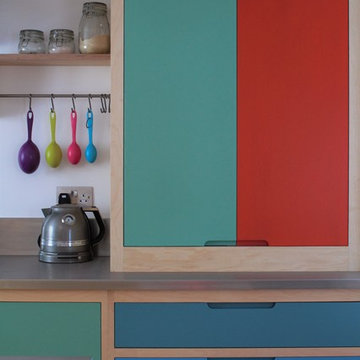
Sustainable Kitchens - Colour by Numbers Kitchen. Bright colourful flat panelled plywood cabinets with routed pulls painted with Farrow & Ball colours. Exposed plywood frames contrast the block colour which is topped with stainless steel worktops. The half larder is painted in Arsenic and Charlotte's Lock. The drawers are painted in Babouche, St Giles Blue, and Stone Blue. Also visible is an exposed oak shelf with hanging rail.
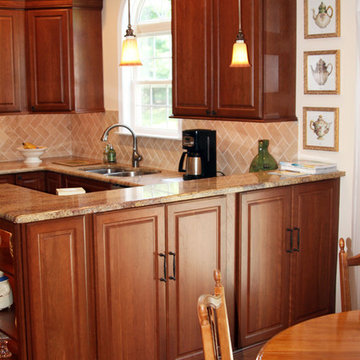
Main Line Kitchen Design is a group of skilled Kitchen Designers each with many years of experience planning kitchens around the Delaware Valley. Using doorstyle and finish kitchen cabinetry samples, photo design books, and laptops to display your kitchen as it is designed, we eliminate the need for and the cost associated with a showroom business model. This makes the design process more convenient for our customers, and we pass the significant savings on to them as well.
Our design process also allows us to spend more time with our customers working on their designs. This is what we enjoy most about our business – it’s what brought us together in the first place. The kitchen cabinet lines we design with and sell are Jim Bishop, Durasupreme, 6 Square, Oracle, Village, Collier, and Bremtowm Fine Custom Cabinetry.
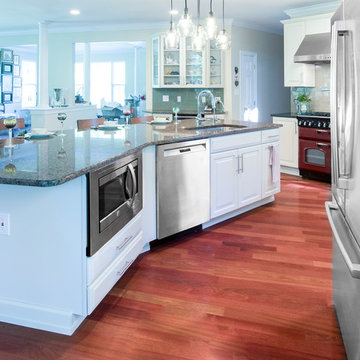
Design, Fabrication, Install and Photography by MacLaren Kitchen and Bath
Designer: Michele Hennessy
Cabinetry: Waypoint Cabinetry, all plywood construction with cushion close drawers and doors.
Countertops: Island and Dry Bar in Tropical Brown Granite with a Half-Roundover Edge, Perimeter in Leathered Angola Black Granite with an Eased Edge
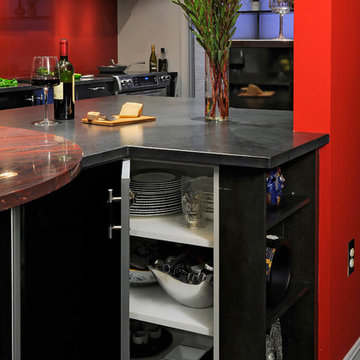
Arlington, Virginia Contemporary Kitchen
#JenniferGilmer
http://www.gilmerkitchens.com/
Photography by Bob Narod
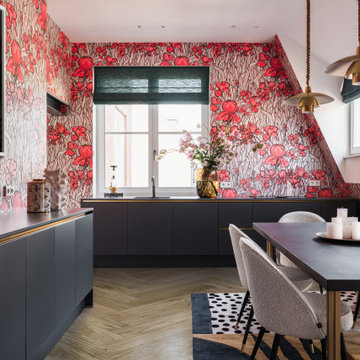
Transform 160sq/m early 20th century, three-level school conversion apartment in the heart of Amsterdam
A sophisticated and designed oasis of serenity with bold and playful energy that enhances the unique architectural features using contemporary color palettes and shapes to create a fun, vibrant and chic city escape.
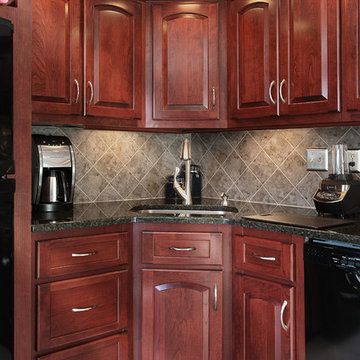
Some remodeling customers are uncertain about the best way to change the look of their space, and turn to us at Kitchen Magic for guidance; other homeowners already have a clear idea of what they want, and ask us to make their vision a reality. The latter was very much the case in a recent remodeling project we completed in Milford, New Jersey.
The home had been designed by the homeowner, who was clearly accustomed to creating and implementing an artistic vision for their living space. By the time Kitchen Magic arrived on the scene, the homeowner already had clear ideas about the colors and materials that would go into creating the look of their new kitchen. Cabinet refacing was the perfect solution for staying within budget, yet still having the kitchen they had always dreamed of.
Building on the Existing Decor is Key
The sleek, black appliances already in place demanded a bold complement, and the rich, deep hue of Cordovan on Cherry stain fit the bill perfectly. The arched cabinet doors add a classic touch of elegance, but one that blends seamlessly with the modern feel of the other design elements. The clean lines and chrome finish of the cabinet hardware serve to unite the vivid cherry cabinetry with the gray toned counters and backsplash.
That backsplash, a custom design envisioned by the homeowner, brings both unity and contrast to the entire space. The splashes of lighter values brighten the deep red tones of the cabinets, keeping the room from feeling too dark. The use of texture and varied tonal values create a unique piece that adds dimension to the kitchen's personality and reflects the creative energy of the homeowners.
The luxury of the deep cherry-red cabinets and the sleekly modern lines of the furnishings create a timeless and bold back drop for the counters, and only one stone perfectly fits that bill: granite! The black Uba Tuba granite countertops chosen by the homeowners have the visual weight and richness to pair with the Cordovan on Cherry, and the marbling of lighter and darker values echo of the custom-designed backsplash over the range, completing the new design.
Taken together, the effect of the homeowners' choices create a striking, elegant, and almost decadent feel without any heavy or dark characters. The sleek lines and organic look created by the arched cabinet doors give the room a sense of grace and motion that is entirely appropriate to the homeowners' aesthetic, given their fondness for the adventure of hot-air ballooning and active life style.
David Glasofer
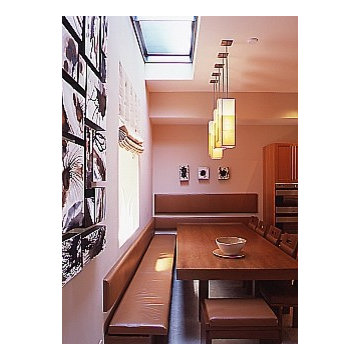
A uniquely modern but down-to-earth Tribeca loft. With an emphasis in organic elements, artisanal lighting, and high-end artwork, we designed a sophisticated interior that oozes a lifestyle of serenity.
The kitchen boasts a stunning open floor plan with unique custom features. A wooden banquette provides the ideal area to spend time with friends and family, enjoying a casual or formal meal. With a breakfast bar was designed with double layered countertops, creating space between the cook and diners.
The rest of the home is dressed in tranquil creams with high contrasting espresso and black hues. Contemporary furnishings can be found throughout, which set the perfect backdrop to the extraordinarily unique pendant lighting.
Project Location: New York. Project designed by interior design firm, Betty Wasserman Art & Interiors. From their Chelsea base, they serve clients in Manhattan and throughout New York City, as well as across the tri-state area and in The Hamptons.
For more about Betty Wasserman, click here: https://www.bettywasserman.com/
To learn more about this project, click here: https://www.bettywasserman.com/spaces/tribeca-townhouse
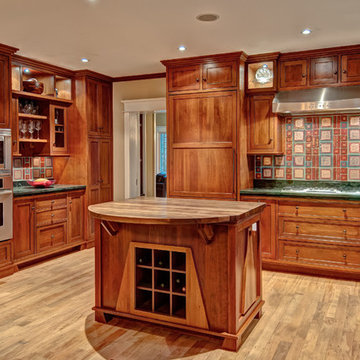
Architect: Seth Ballard, AIA, NCARB
Mike Geissinger, Professional Photographer
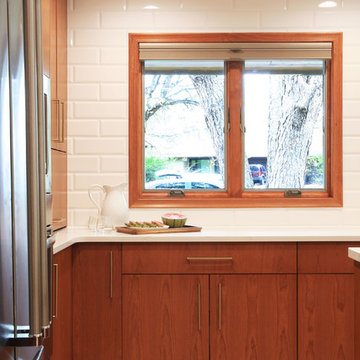
A powder room and closet were removed to create space for this kitchen. The kitchen shifted to include the space that was added from the rooms that were removed and the former dinette area in the kitchen became the back entry and the new upstairs laundry room. The home had original walnut paneling and matching that paneling was paramount. The kitchen also had a lowered ceiling that needed to blend into the raised ceiling in the family room and dining room. The floating soffit was built to create a design feature out of a design limitation. The cabinets are full of interior features to aid in efficiency. Removing most of the wall cabinets required additional storage which was achieved by adding the two large pantry cabinets where a door to the hall was previously located. The island is raised by 3" to accommodate the clients' request without having to customize all of the base cabinets and create a platform for the range, which are always standard in height.
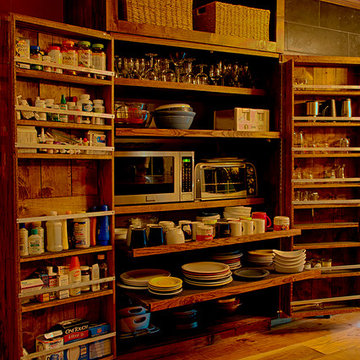
Modern Colonial Kitchen, designed by EdmundTerrencehand made Edmundterrrence cabinet and wood accessories
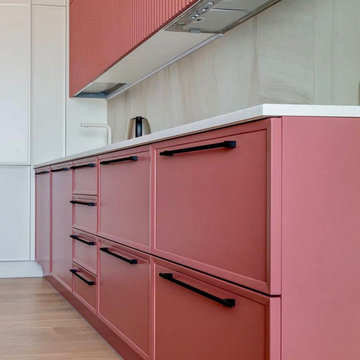
Сочетание цветов и форм фасадов послужили идеальной базой для уникального дизайна, который стал отражением индивидуальности своих хозяев.
Интерьер этой кухни выглядит ярким, но не кричащим и отталкивающим, а наоборот, спокойным и уютным, где хочется наслаждаться каждой минутой пребывания дома.
Premium Red Kitchen Ideas and Designs
9
