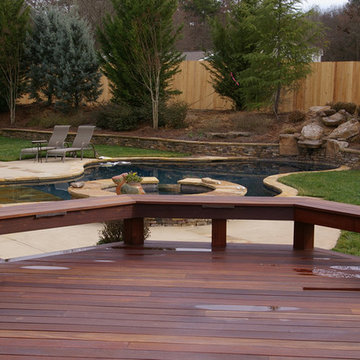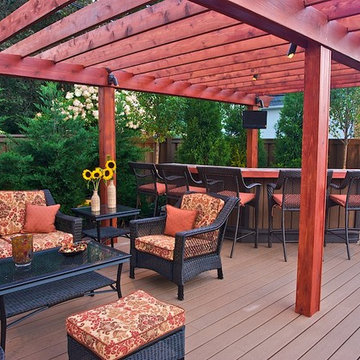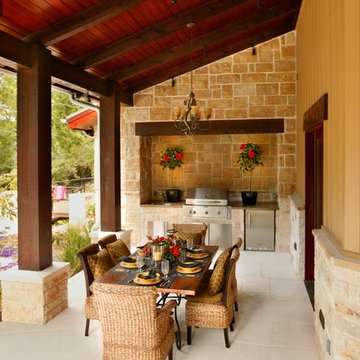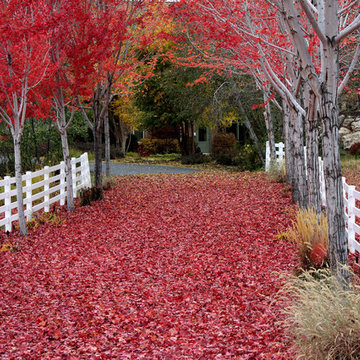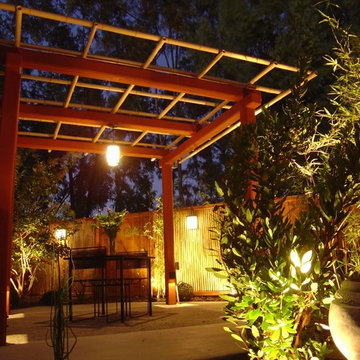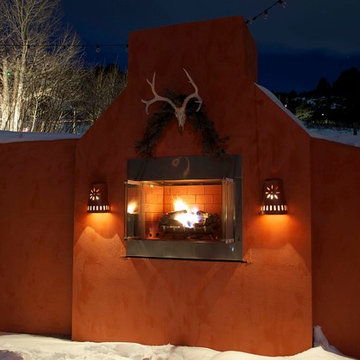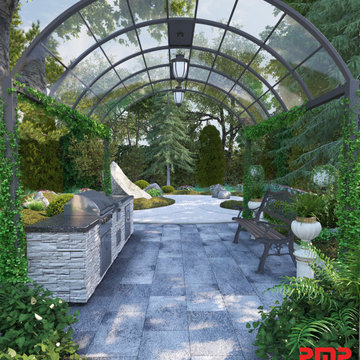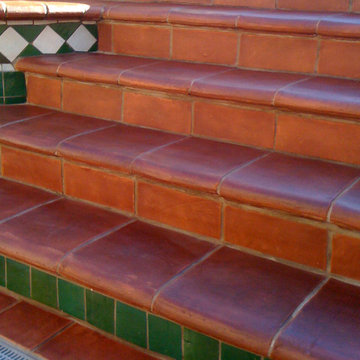Premium Red Garden and Outdoor Space Ideas and Designs
Refine by:
Budget
Sort by:Popular Today
61 - 80 of 596 photos
Item 1 of 3

This project is a skillion style roof with an outdoor kitchen, entertainment, heaters, and gas fireplace! It has a super modern look with the white stone on the kitchen and fireplace that complements the house well.
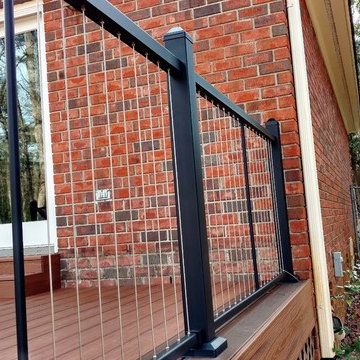
Replacing the tired wooden deck with this new Trex deck and Fortress Cable Railing system also allowed for 2 rear entry door ways to be joined as well as adding space overall. The retired homeowner didn't want the maintenance that comes with the surrounding pine trees but also wanted a clear view of the lake. The Fortress Railing and Trex is a perfect answer to both!
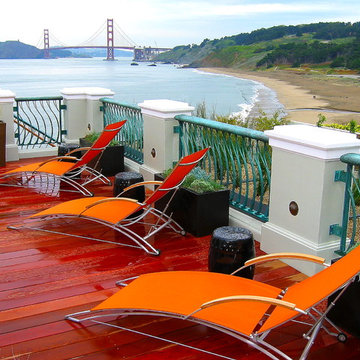
A hillside above Baker Beach was reclaimed and allows the client to get closer to the elements via stone stairs and terraces. The Plantings that were used are site appropriate for this very exposed coastal property.
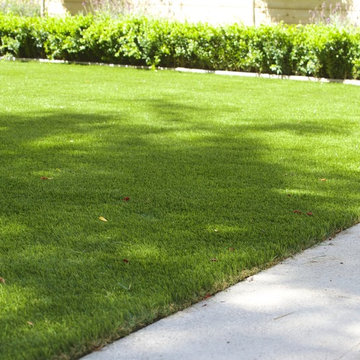
Synthetic Lawn and Box hedging side beds in Formal Garden - Amazon Landscaping and Garden Design
014060004
Amazonlandscaping.ie
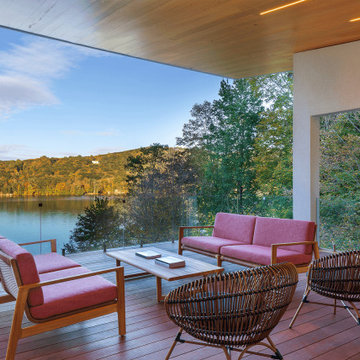
Modern Lake House with expansive views and plenty of outdoor space to enjoy the pristine location in Sherman Connecticut.
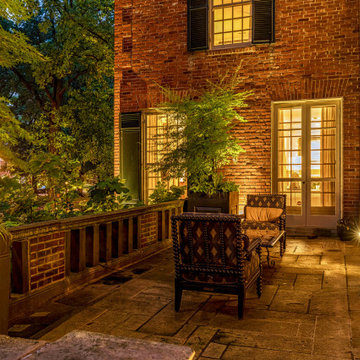
This grand and historic home renovation transformed the structure from the ground up, creating a versatile, multifunctional space. Meticulous planning and creative design brought the client's vision to life, optimizing functionality throughout.
In the grand carriage house design, massive original wooden doors seamlessly lead to the outdoor space. The well-planned layout offers various seating options, while a stone-clad fireplace stands as a striking focal point.
---
Project by Wiles Design Group. Their Cedar Rapids-based design studio serves the entire Midwest, including Iowa City, Dubuque, Davenport, and Waterloo, as well as North Missouri and St. Louis.
For more about Wiles Design Group, see here: https://wilesdesigngroup.com/
To learn more about this project, see here: https://wilesdesigngroup.com/st-louis-historic-home-renovation
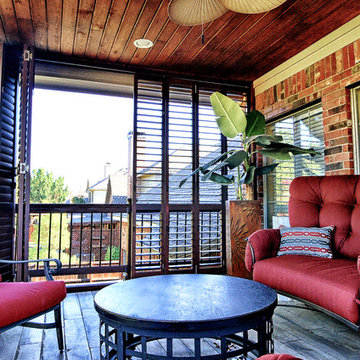
This second level living is a mix of a rustic and costal style. The floors are wood plank tile and the ceiling is stained pine tongue and groove. The added aluminum privacy shutters are not only to make the space more intimate, but for privacy as this home is very close to the neighbors.
Walk the Moon Photography
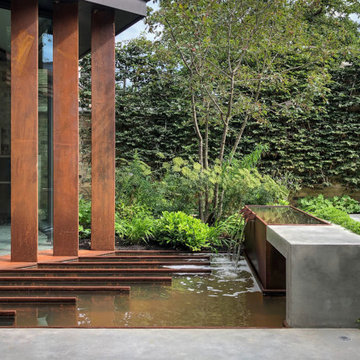
This garden design creates a bold, contemporary courtyard space in harmony with the modern architecture of this beautiful Victorian villa in central Cambridge.
The internal concrete flooring is continued outside. To complement our paving design, we also designed a modernist concrete dining table and benches tailored to the space.
A bespoke water feature design integrates with the corten steel louvres of the house extension. The water feature, and the planting beside it, is positioned in close proximity to the glazed extension to bring the garden into the house.
The garden design softens the building with the introduction of lush, naturalistic planting and a bespoke water feature.
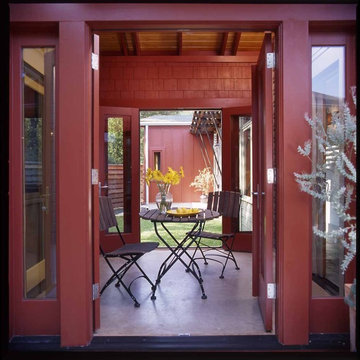
Taking a nod from early pioneer homes, this breezway invites natural air currents to ventilate the home. The space is designed to connect two of the three exterior courtyards, to expand the footprint of the home into the landcape and make a comfortable ambiguity between the interior and exterior.
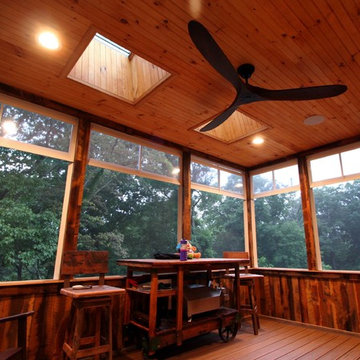
Upper Deck with Rustic Porch. This upper deck has space saving spiral stair, trex railings, eze-breeze storm window/screens, and rustic barn board sidIng. It overlooks the Waterfall Deck...which in turn overlooks the waterfall.

Land2c
A shady sideyard is paved with reused stone and gravel. Generous pots, the client's collection of whimsical ceramic frogs, and a birdbath add interest and form to the narrow area. Beginning groundcovers will fill in densely. The pathway is shared with neighbor. A variety of textured and colorful shady plants fill the area for beauty and interest all year.
Premium Red Garden and Outdoor Space Ideas and Designs
4






