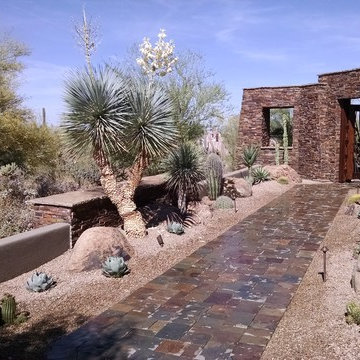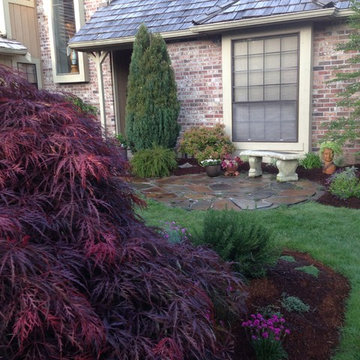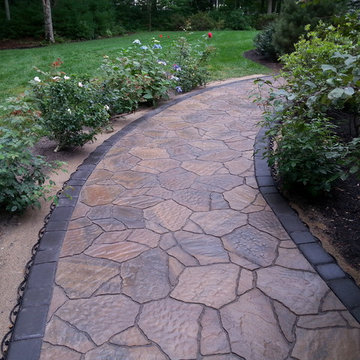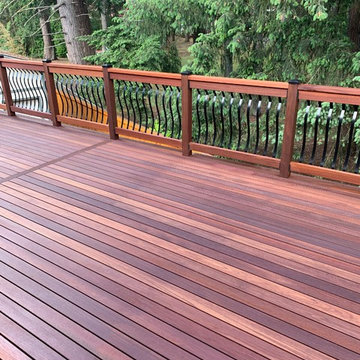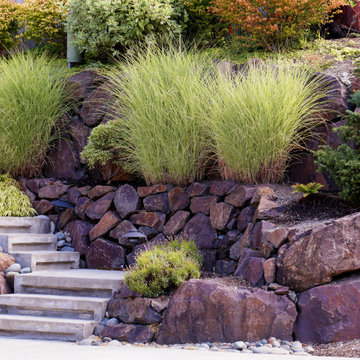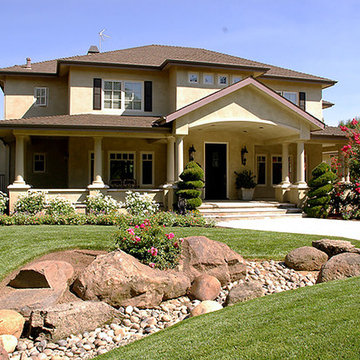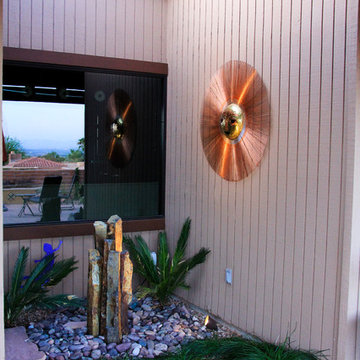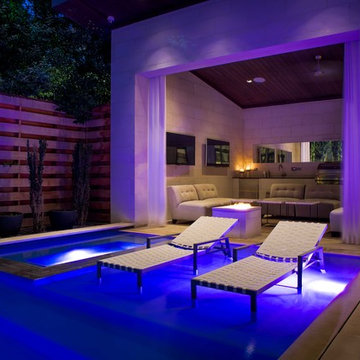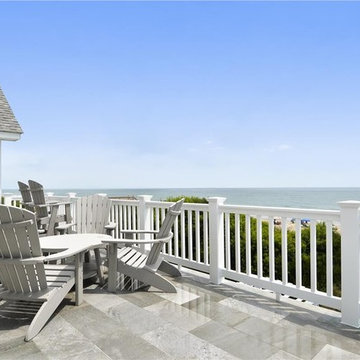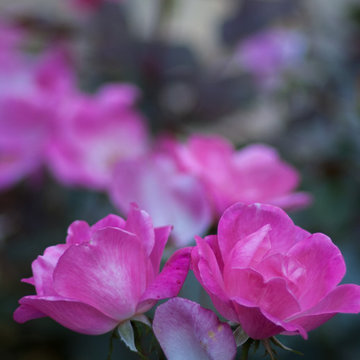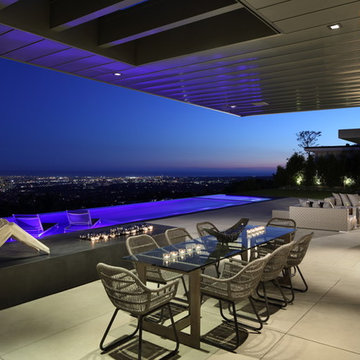Premium Purple Garden and Outdoor Space Ideas and Designs
Refine by:
Budget
Sort by:Popular Today
101 - 120 of 536 photos
Item 1 of 3
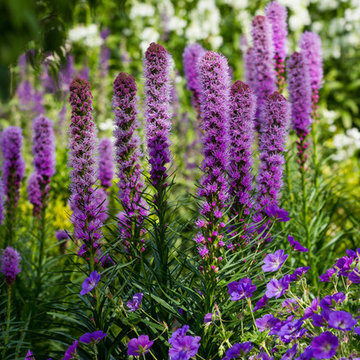
The purple spikes of 'Kobold' liatris complement the blue blooms of 'Rozanne' geranium.
Westhauser Photography
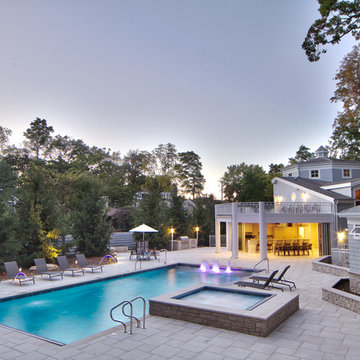
Request Free Quote
This lovely swimming pool and hot tub is located in Fontana, WI, right on Lake Geneva. Measuring 20'0" x 45'0", the pool features an ample 6'0" x 20'0" sunshelf with 5 bubbler water bollards, two stair entries, 5 LED lit Laminar Flow water jets, and a custom spillover waterfall from the hot tub. The tub itself measures 8'0" x 8'0". The pool and hot tub interior finish is Cerama Quartz exposed aggregate. The perimeter of the pool has Slate tile with Glass accents. Both the pool and the hot tub have their own automatic pool safety cover with custom stone lid systems. The coping on the pool and hot tub is Valders Wisconsin Limestone. The pool also possesses an in-floor automatic cleaning system as well as volleyball and basketball (not pictured). Photos by Rockit Projects
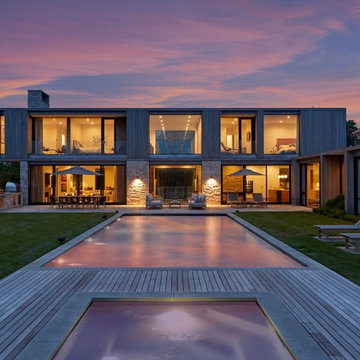
Sunset view of rear yard with hot tub, swimming pool, and lovely contemporary home beyond.
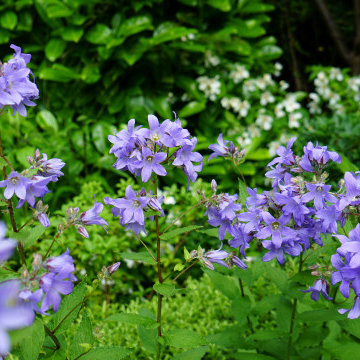
Garden design and landscaping Amersham.
This beautiful home in Amersham needed a garden to match. Karl stepped in to offer a complete garden design for both front and back gardens. Once the design was approved Karl and his team were also asked to carry out the landscaping works.
With a large space to cover Karl chose to use mass planting to help create new zones within the garden. This planting was also key to getting lots of colours spread throughout the spaces.
In these new zones, Karl was able to use more structural materials to make the spaces more defined as well as private. These structural elements include raised Millboard composite decking which also forms a large bench. This creates a secluded entertaining zone within a large bespoke Technowood black pergola.
Within the planting specification, Karl allowed for a wide range of trees. Here is a flavour of the trees and a taste of the flowering shrubs…
Acer – Bloodgood, Fireglow, Saccharinum for its rapid growth and palmatum ‘Sango-kaku’ (one of my favourites).
Cercis candensis ‘Forest Pansy’
Cornus contraversa ‘Variegata’, ‘China Girl’, ‘Venus’ (Hybrid).
Magnolia grandiflora ‘Goliath’
Philadelphus ‘Belle Etoile’
Viburnum bodnantensa ‘Dawn’, Dentatum ‘Blue Muffin’ (350 Kgs plus), Opulus ‘Roseum’
Philadelphus ‘Manteau d’Hermine’
You will notice in the planting scheme there are various large rocks. These are weathered limestone rocks from CED. We intentionally planted Soleirolia soleirolii and ferns around them to encourage more moss to grow on them.
For more information on this project have a look at our website - https://karlharrison.design/professional-landscaping-amersham/
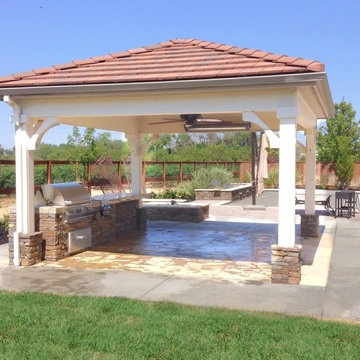
Solid roof pavilion accompanied with a outdoor kitchen. Fire pit & seat walls.
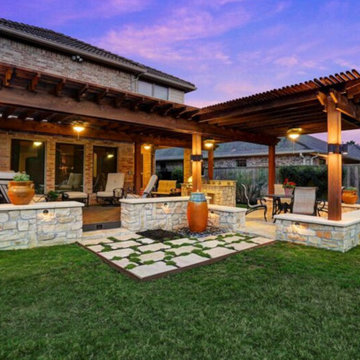
We wanted to create a natural outdoor living space with elevation change and an open feel.
The first time we met they wanted to add a small kitchen and a 200 square foot pergola to the existing concrete. This beautifully evolved into what we eventually built. By adding an elevated deck to the left of the structure it created the perfect opportunity to elevate the sitting walls.
Whether you’re sitting on the deck or over by the travertine the sitting wall is the exact same distance off of the floor. By creating a seamless transition from one space to the other no matter where you are, you're always a part of
the party. A 650 square foot cedar pergola, 92 feet of stone sitting walls, travertine flooring, composite decking and summer kitchen. With plenty of accent lighting this space lights up and highlights all of the natural materials.
Appliances: Fire Magic Diamond Echelon series 660
Pergola: Solid Cedar
Flooring: Travertine Flooring/ Composite decking
Stone: Rattle Snake with 2.25” Cream limestone capping
Photo Credit: TK Images
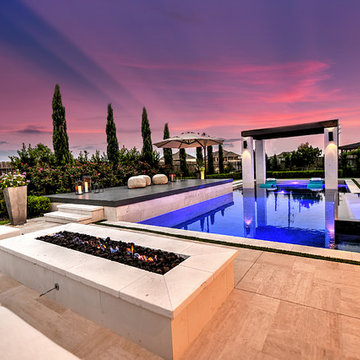
Luxury custom swimming pool with arbor and lush landscaping with rain descents and vanishing edge spa
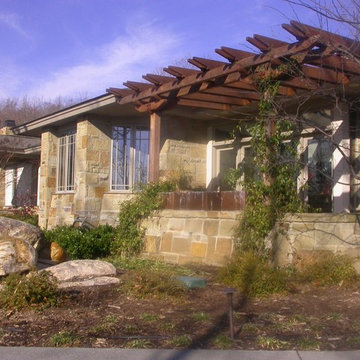
a wonderful stone patio and timber pergola reminiscent of Green and Green, natural stone outcroppings enhance the landscape
Steven Clipp, AIA
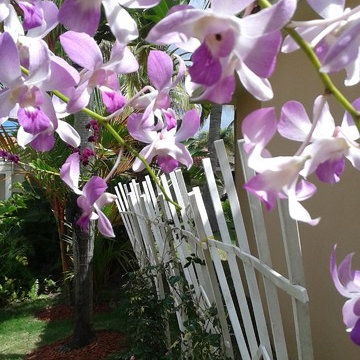
A limestone retention wall discovered during relocation of existing plants along the driveway was filled with Sanguinaria (Commelinacea Rhoeo spathacea (Sw.) Stearn Sangría), a green-purple leafed plant that contrasts with the white limestone. Five trellises were placed at the top of the driveway and wove together three Italian Lace Cascade Climbing Roses –specially shipped from Florida for this garden – and two Panda, a variegated leaf climber.
Premium Purple Garden and Outdoor Space Ideas and Designs
6






