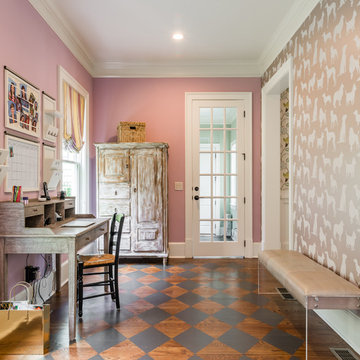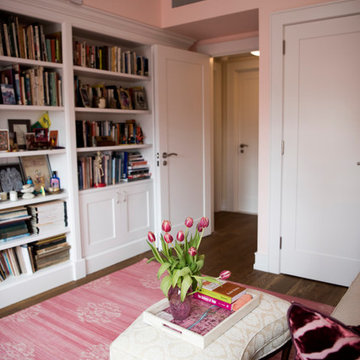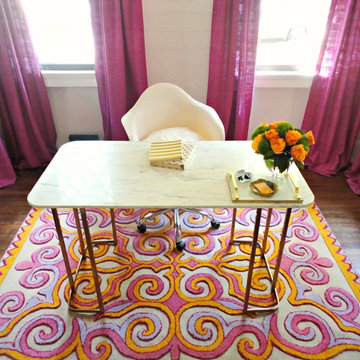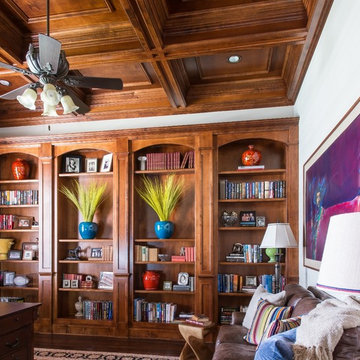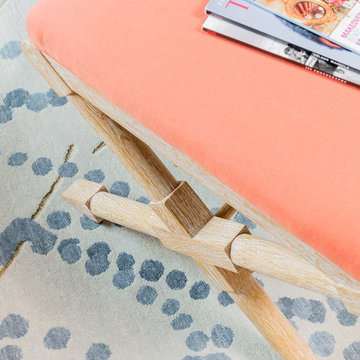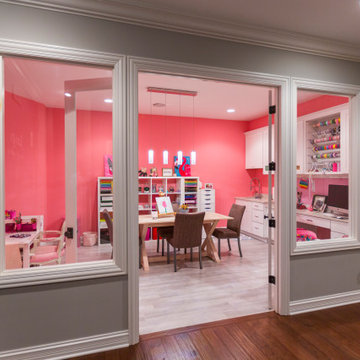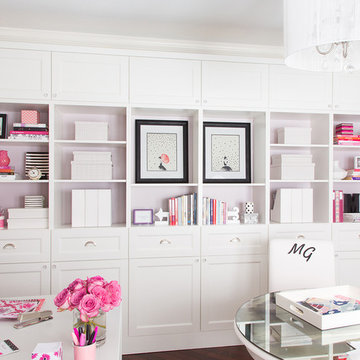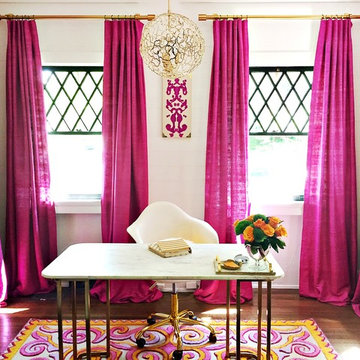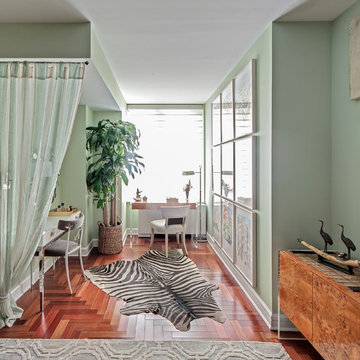Premium Pink Home Office Ideas and Designs
Refine by:
Budget
Sort by:Popular Today
1 - 20 of 57 photos
Item 1 of 3

Since the owner works from home, her office needed to reflect her personality and provide inspiration through color and light.
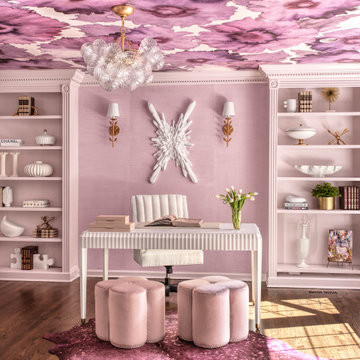
A busy working mother’s dark and dismal home office is transformed into a lively and inviting sanctuary.
Dated, stained wood shelves are painted a flirtatious pale pink.
The ceiling is emboldened with unexpected, outsized floral blossom wallpaper in provocative shades of fuchsia and violet.
Oak floors are refinished and topped with an acid washed cow hide rug.
Walls are swathed in multiple layers of pastel paint, mimicking grass cloth to add texture and interest.
Delicate brass sconces flank a dimensional marble sculpture behind an elegant desk featuring fluted sides and tapered legs that further nod to femininity.
The formidable, artisanal chandelier with multiple swirled glass orbs, allows light to gracefully shimmer across the space’s newfound sensual appeal.
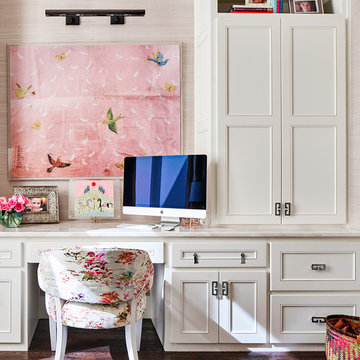
Beautiful home office with walls covered in pale pink grasscloth. Photo by Matthew Niemann
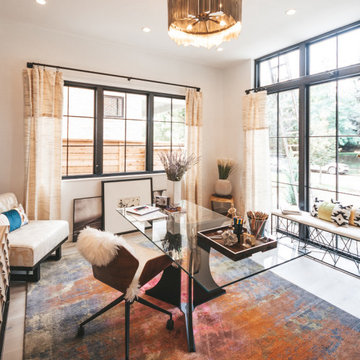
Our Denver studio designed the office area for the Designer Showhouse, and it’s all about female empowerment. Our design language expresses a powerful, well-traveled woman who is also the head of a family and creates subtle, calm strength and harmony. The decor used to achieve the idea is a medley of color, patterns, sleek furniture, and a built-in library that is busy, chaotic, and yet calm and organized.
---
Project designed by Denver, Colorado interior designer Margarita Bravo. She serves Denver as well as surrounding areas such as Cherry Hills Village, Englewood, Greenwood Village, and Bow Mar.
For more about MARGARITA BRAVO, click here: https://www.margaritabravo.com/
To learn more about this project, click here:
https://www.margaritabravo.com/portfolio/denver-office-design-woman/

Client's home office/study. Madeline Weinrib rug.
Photos by David Duncan Livingston

The client wanted a room that was comfortable and feminine but fitting to the other public rooms.
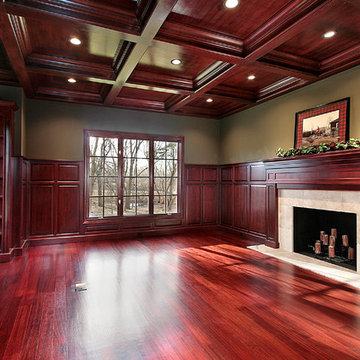
As a builder of custom homes primarily on the Northshore of Chicago, Raugstad has been building custom homes, and homes on speculation for three generations. Our commitment is always to the client. From commencement of the project all the way through to completion and the finishing touches, we are right there with you – one hundred percent. As your go-to Northshore Chicago custom home builder, we are proud to put our name on every completed Raugstad home.
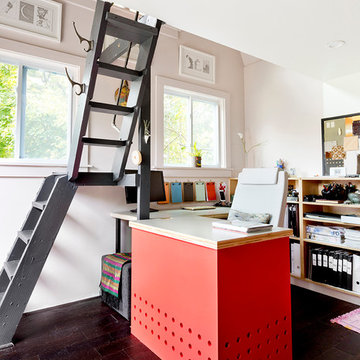
In the backyard of a home dating to 1910 in the Hudson Valley, a modest 250 square-foot outbuilding, at one time used as a bootleg moonshine distillery, and more recently as a bare bones man-cave, was given new life as a sumptuous home office replete with not only its own WiFi, but also abundant southern light brought in by new windows, bespoke furnishings, a double-height workstation, and a utilitarian loft.
The original barn door slides open to reveal a new set of sliding glass doors opening into the space. Dark hardwood floors are a foil to crisp white defining the walls and ceiling in the lower office, and soft shell pink in the double-height volume punctuated by charcoal gray barn stairs and iron pipe railings up to a dollhouse-like loft space overhead. The desktops -- clad on the top surface only with durable, no-nonsense, mushroom-colored laminate -- leave birch maple edges confidently exposed atop punchy red painted bases perforated with circles for visual and functional relief. Overhead a wrought iron lantern alludes to a birdcage, highlighting the feeling of being among the treetops when up in the loft.
Photography: Rikki Snyder
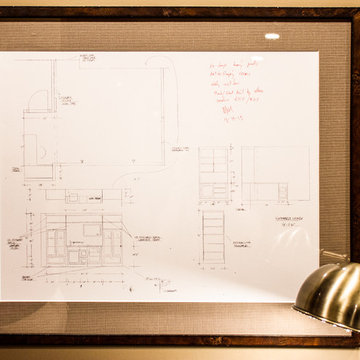
Project by Wiles Design Group. Their Cedar Rapids-based design studio serves the entire Midwest, including Iowa City, Dubuque, Davenport, and Waterloo, as well as North Missouri and St. Louis.
For more about Wiles Design Group, see here: https://wilesdesigngroup.com/
Premium Pink Home Office Ideas and Designs
1
